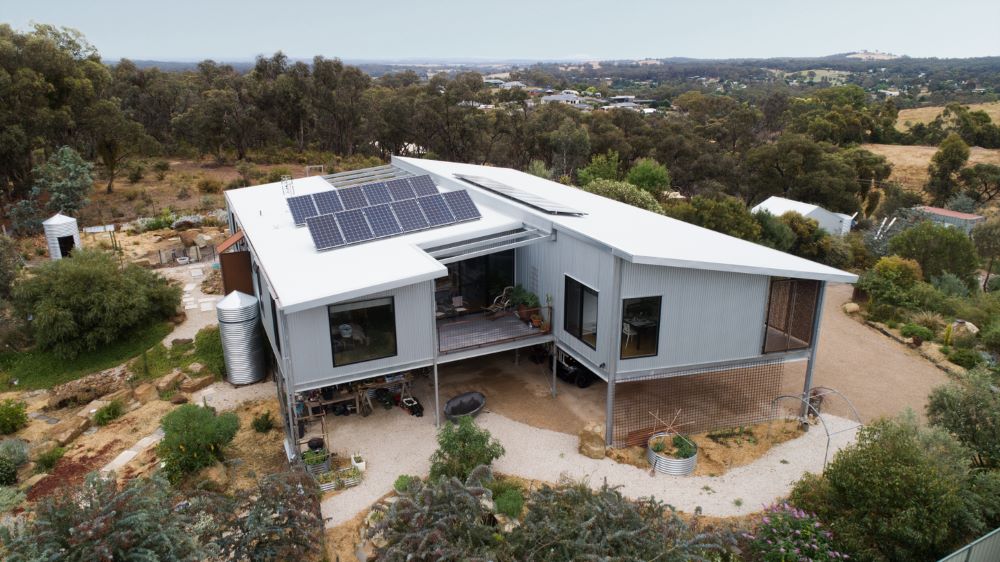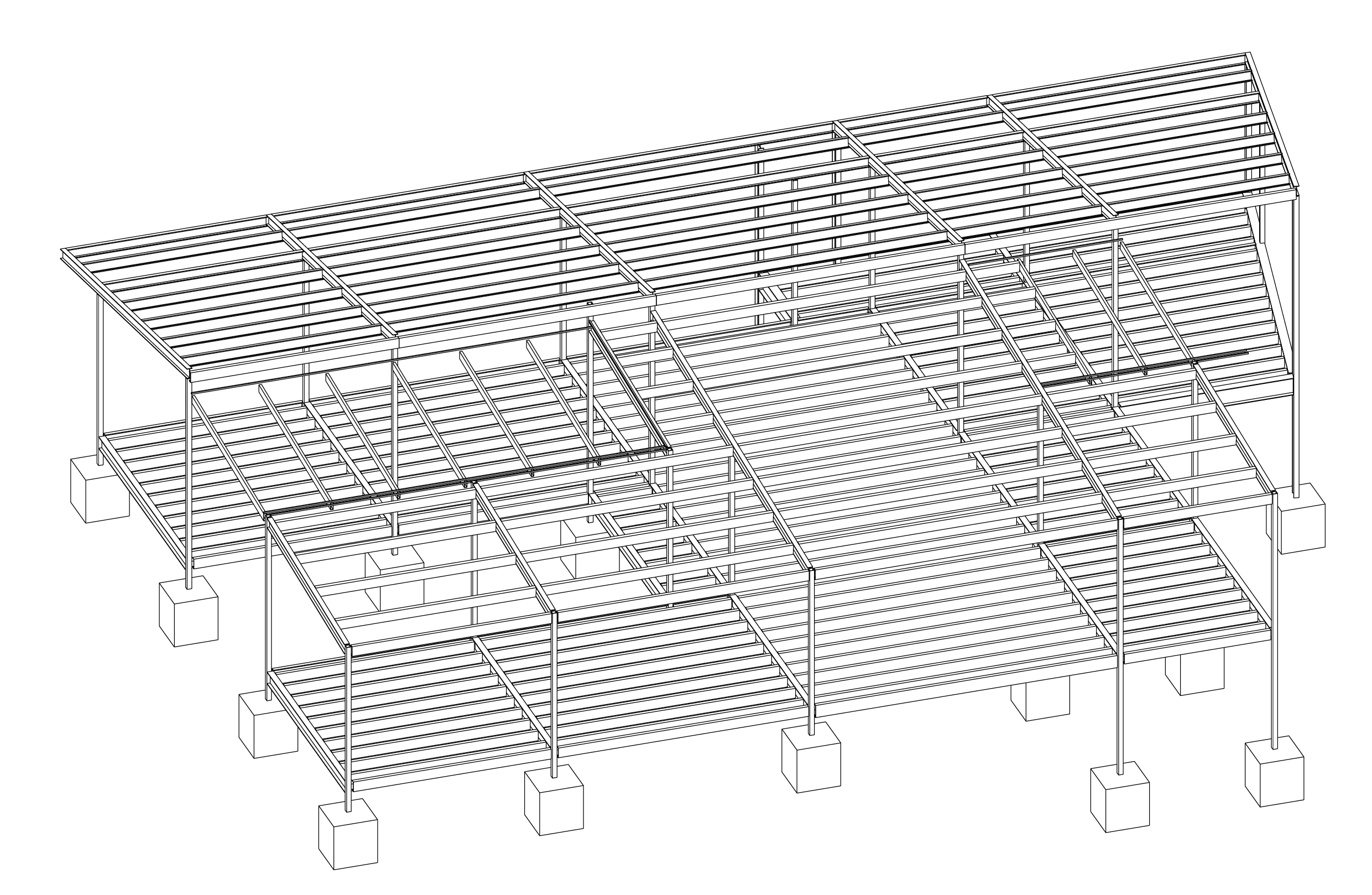Turner architectural portal framed house
Project overview
Our client put together a small cardboard model of his dream house, which gave us an exact visual brief of his requirements. We collaborated with him to provide a practical and economic design whilst maintaining his original concept.
Project value:
- $130-180K*
On-site build time:
-
20 weeks
Project collaborators:
- Architect
- Owner builder
- Consulting Geologist
Job site location:
-
Castlemaine, Victoria
Our scope and build details:
- Structural steel drawings, engineering certificate and computations.
- Structural concrete footings design.
- 3D structural/shop drawings.
- Fabricated steel package, hot dip galvanised.
- Purlins and girts.
- Colorbond roof and wall cladding.
- 2kpa steel subfloor frame including stumps, bearers and joists.
- Insulation in roof.
- Cantilever veranda section.
- External exposed rafters to some sections.
*All prices are an indication only and are subject to change at any time due to steel prices. Prices also do not include site preparation or installation costs.


Challenges and solutions
The location for the house had a significant slope that needed to be leveled before construction could begin. Careful consideration went into getting the levels right for posts and stumps for the building.
Our client had the unique idea of having a large space under the main floor for a carport. We custom engineered and designed the shed house to accommodate this idea.
Love what you see?
Get an obligation free quote today.

