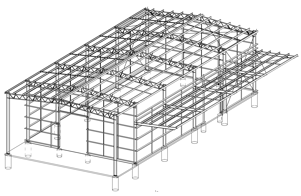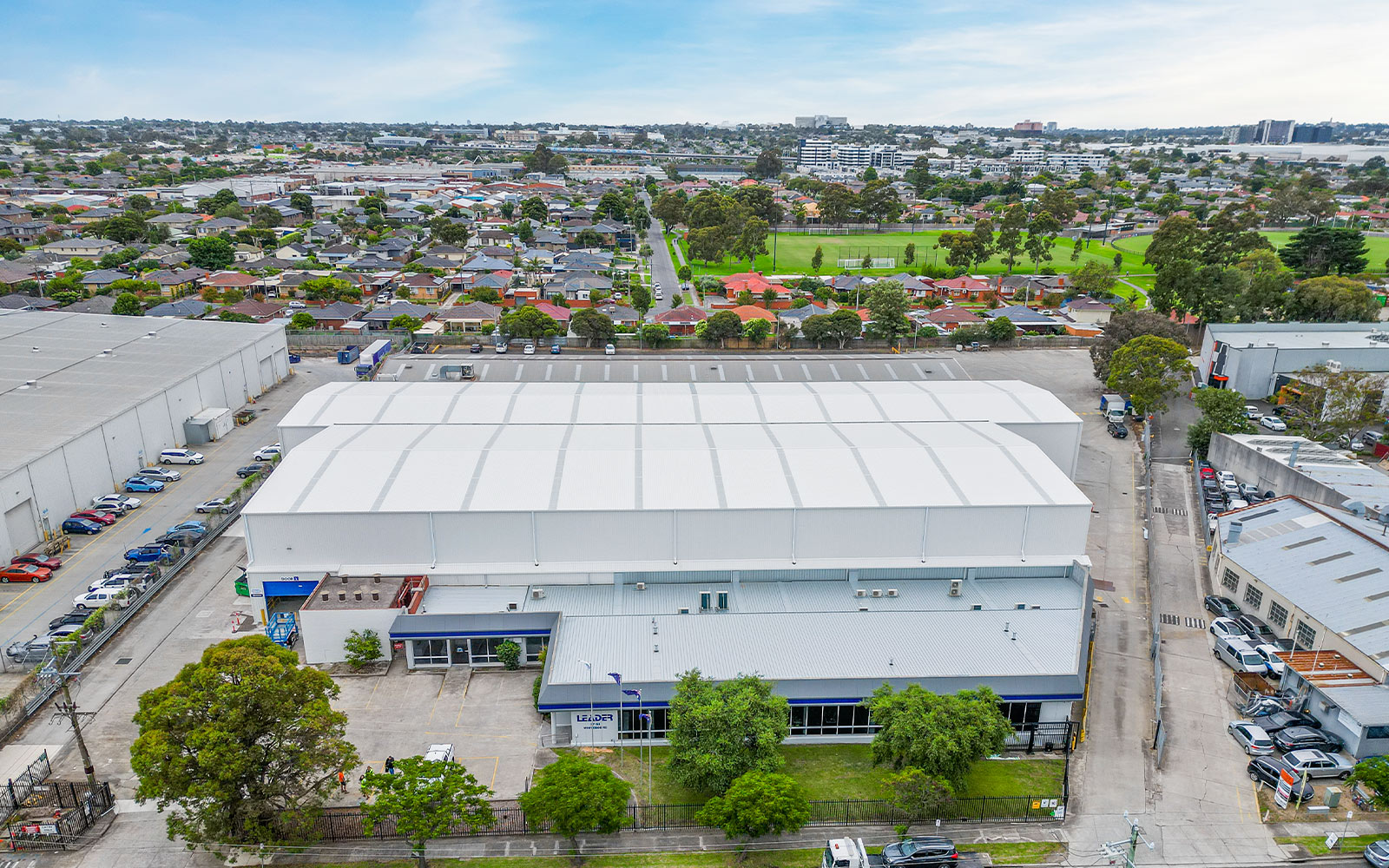We work to your needs, not the other way around
We don’t believe in a one size fits all type of business, because our experience has taught us that people need different shaped and sized buildings to suit their needs.
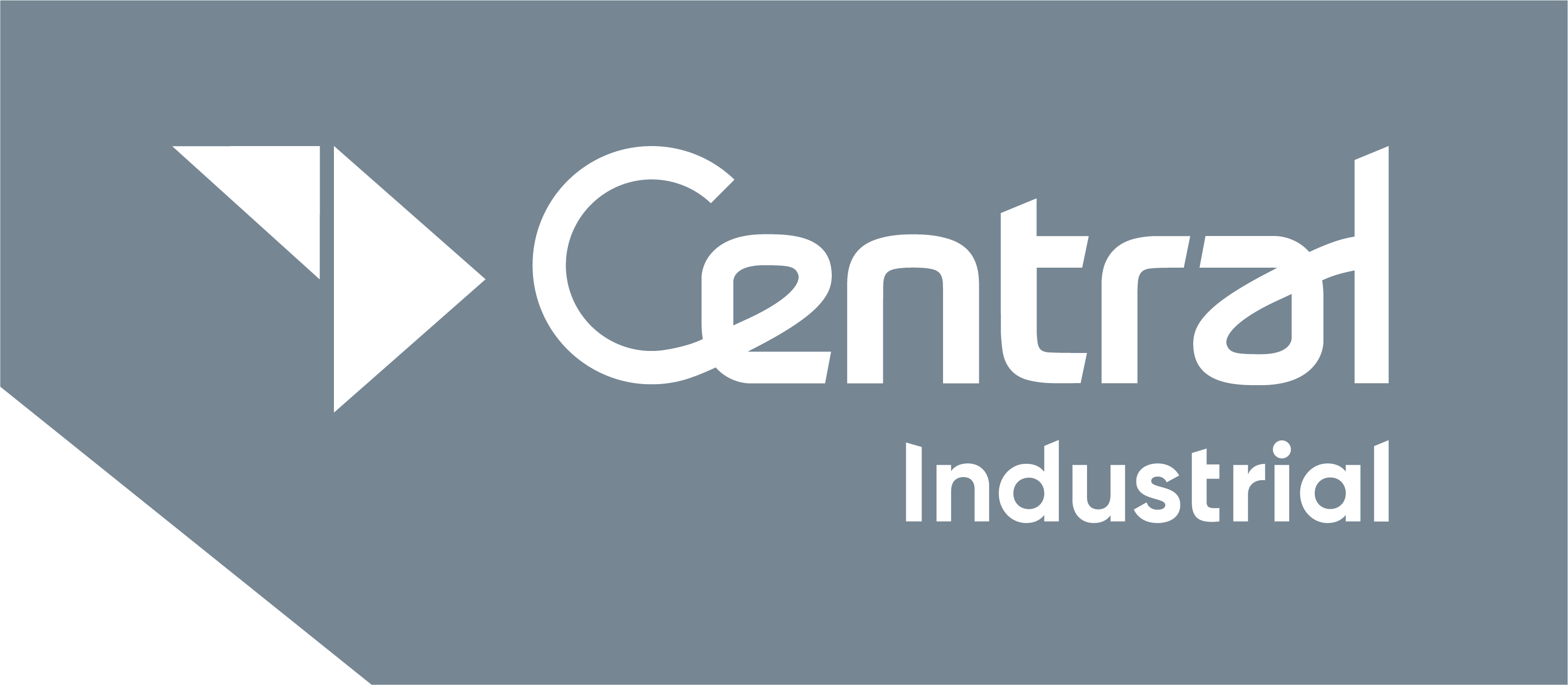
The space
Partner with us to create a custom-engineered warehouse, designed specifically to meet your needs. Our process involves meticulous planning to ensure we work efficiently and deliver the best possible outcome for your project.
With over 40 years of experience, our team of specialists is committed to excellence across every stage of your project, from design and engineering to fabrication and installation. We are capable of handling every aspect of the project, fully managing the process to ensure your complete satisfaction upon handover.
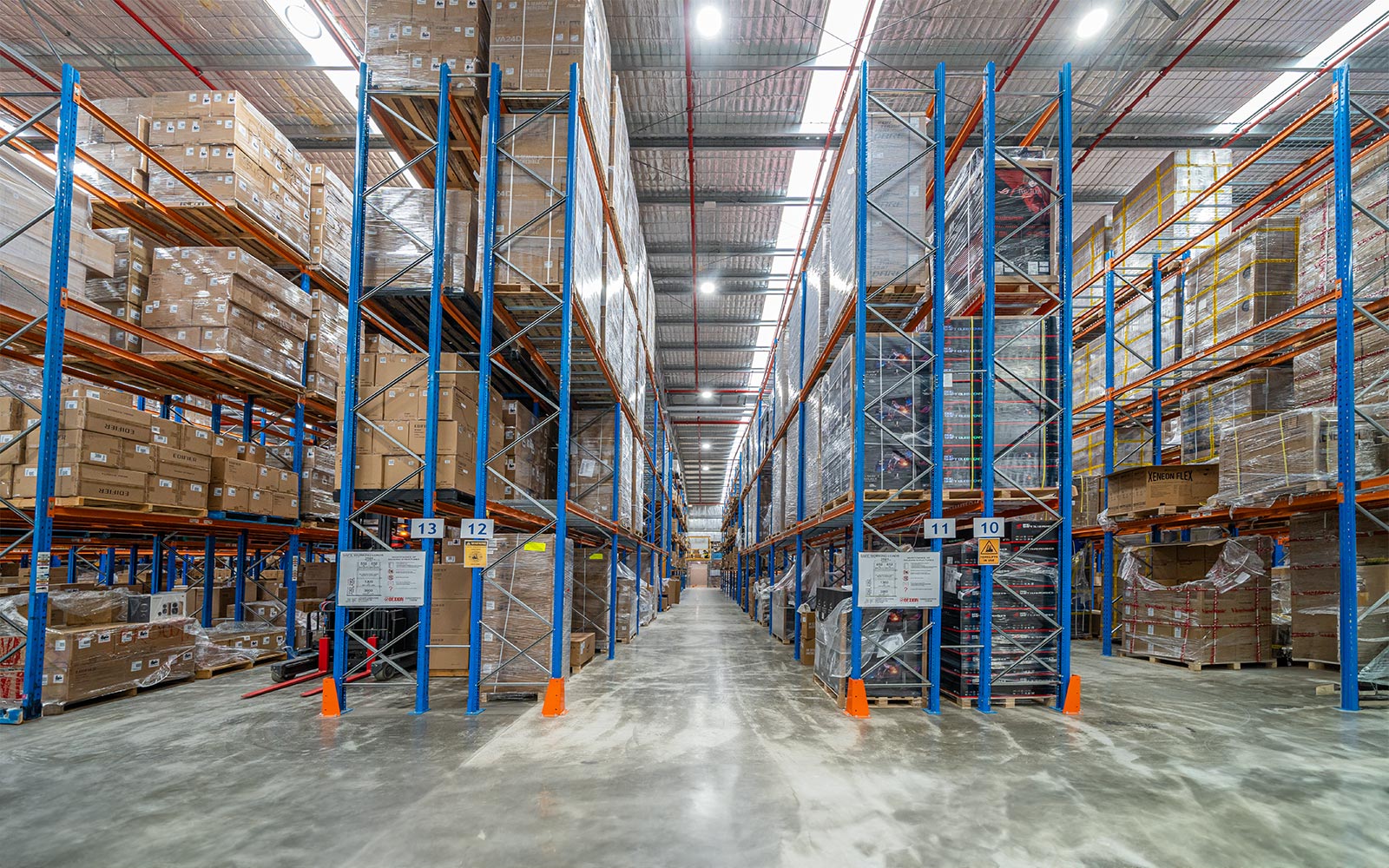
Working with you right from the start
While other companies may try and fit your square peg into a round hole, our experienced team will work with you to understand your needs and provide a product fit for purpose. We’ve been around this industry for decades, which means we know what it takes to get the job done efficiently and effectively. Our experience and know-how are second to none and if you don’t want to take our word for it, just ask our thousands of satisfied customers
“We have used Central Steel Build for our new warehouse and various shed extensions, over the past 4 years. The Team have been excellent to work with, very responsive, and happy to accommodate our changing requirements along the way. The final result has always met and exceeded our expectations, and we will certainly be using Central Build for future projects.”
"I’d like to take this opportunity to thank you both for all your efforts during the course of the shed build. Nothing ever goes smoothly and we’ve certainly had our ups and downs but you finished on a high note and I’m appreciative of that. You can be very proud of the product you’ve delivered."
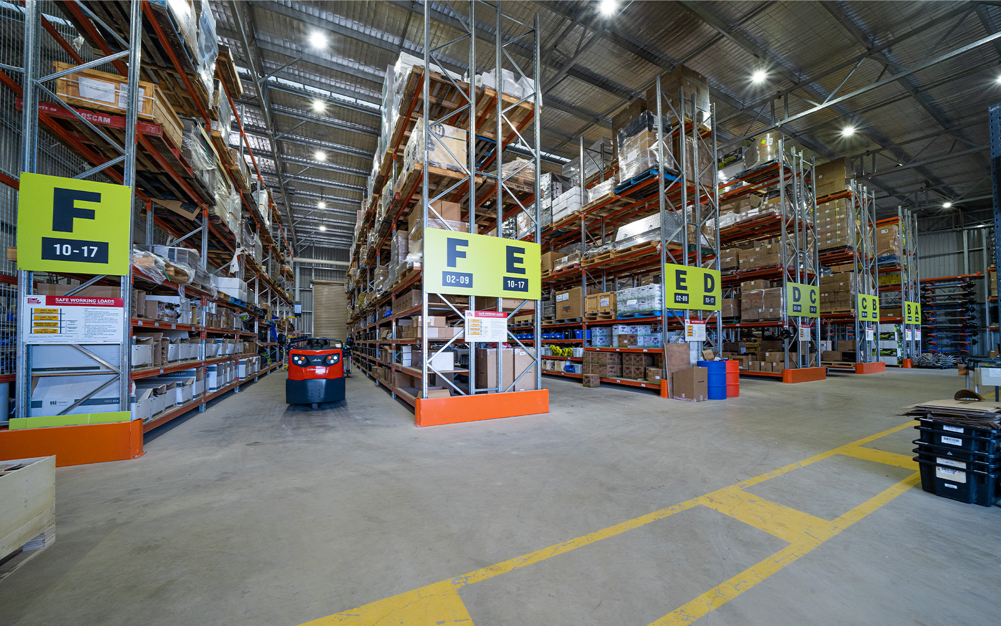
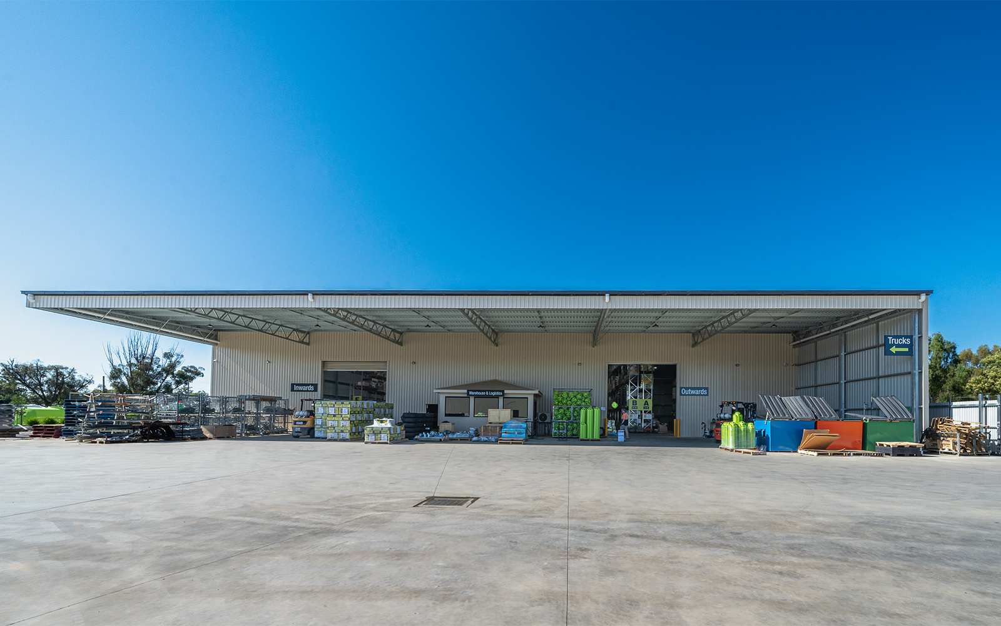
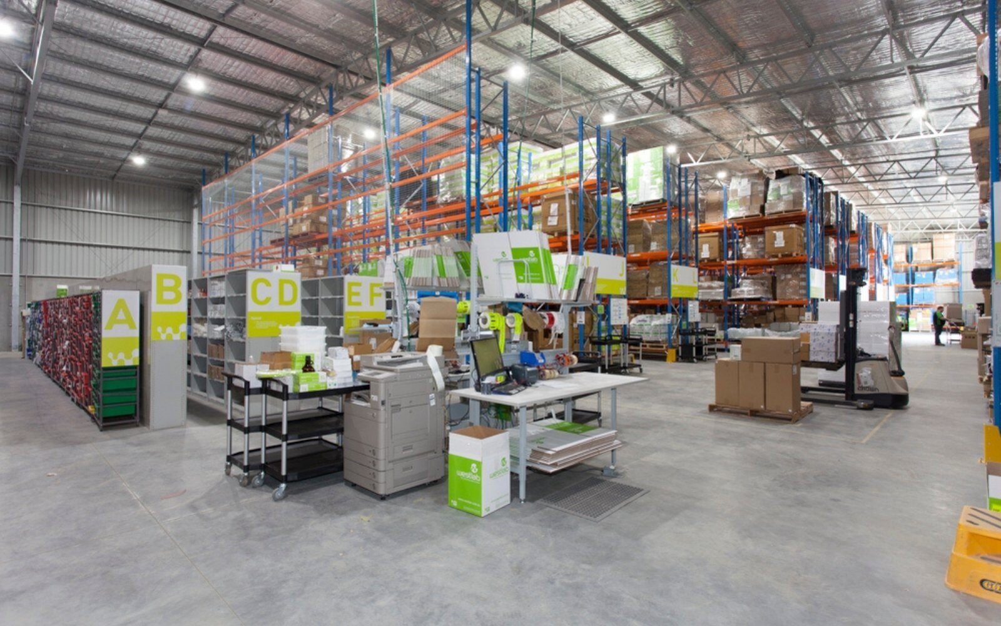
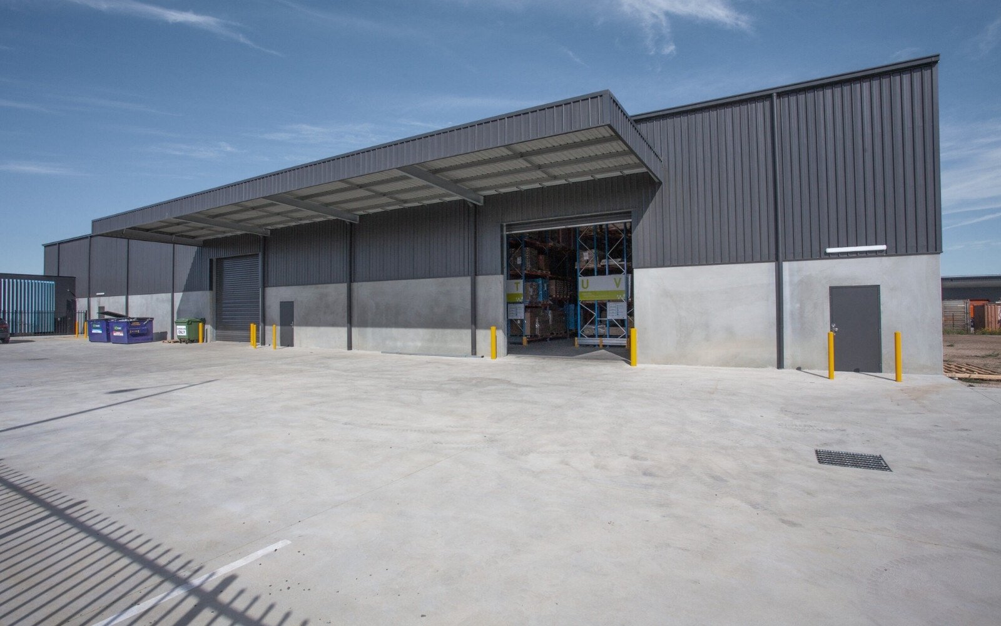
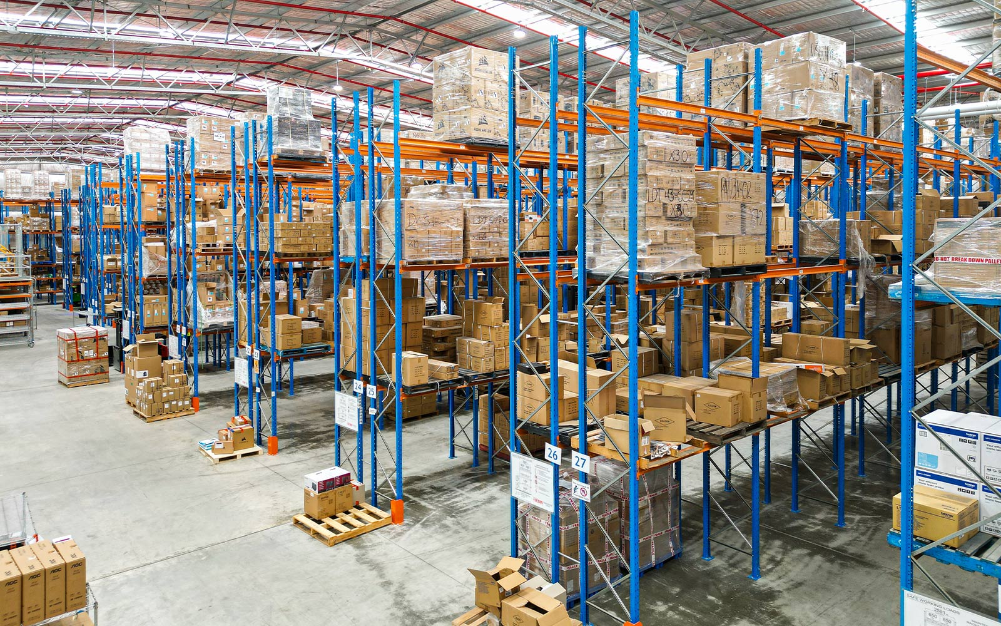
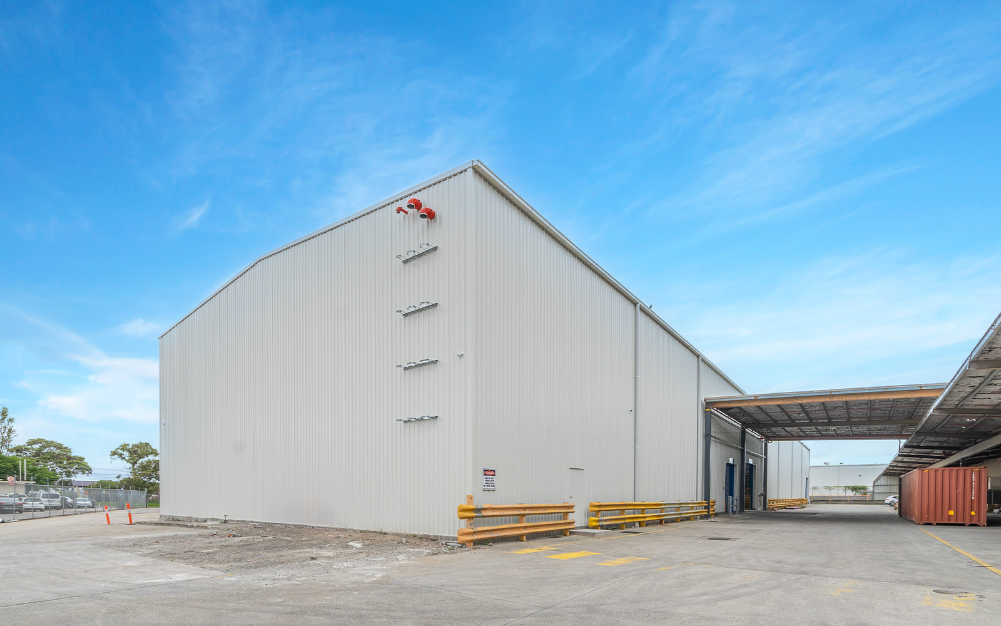
Featured warehouse project case study
In need of a new warehouse while retaining the existing office buildings, NMGS engaged us to undertake a site scan to evaluate the possibility of designing a new portal frame structure. This presented a challenge as we needed to establish how to attach our structure to the existing office without compromising its structural integrity. The new warehouse needed to integrate seamlessly with the building onsite and feature 10m eave heights to increase vertical storage capacity.
1 min read
Taking sheds to new heights: The roof-lift method
3 min read
Building permits - tips for new builds
Love what you see?
Get an obligation free quote today.












