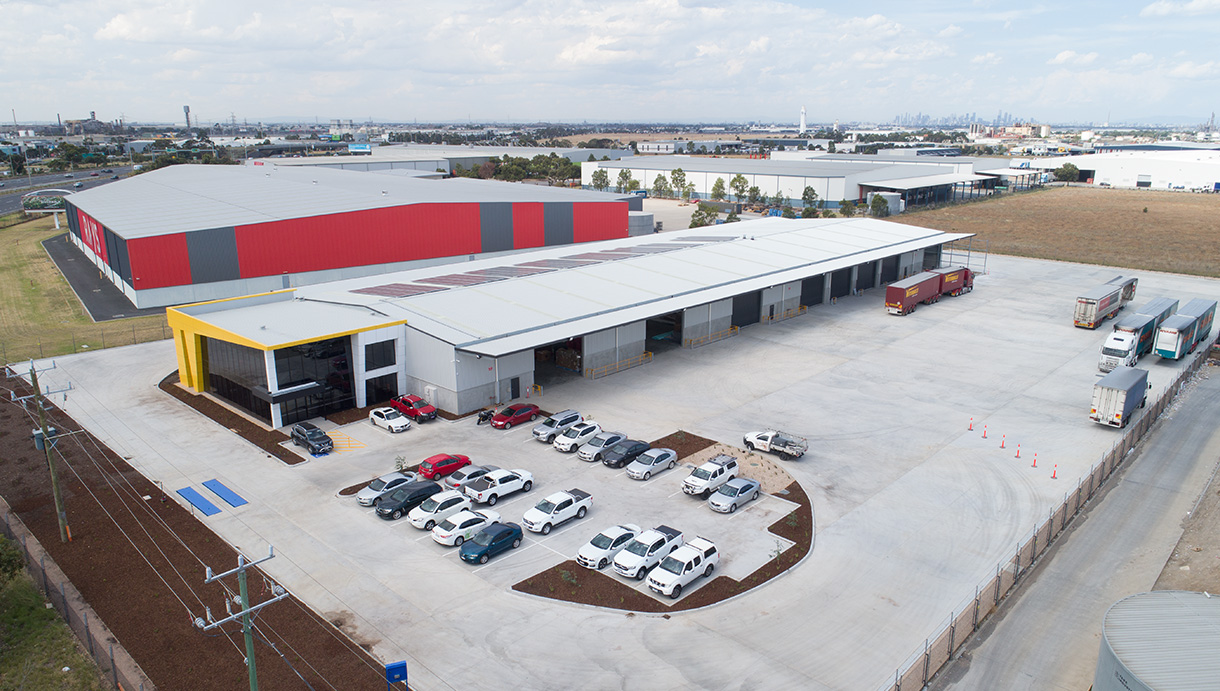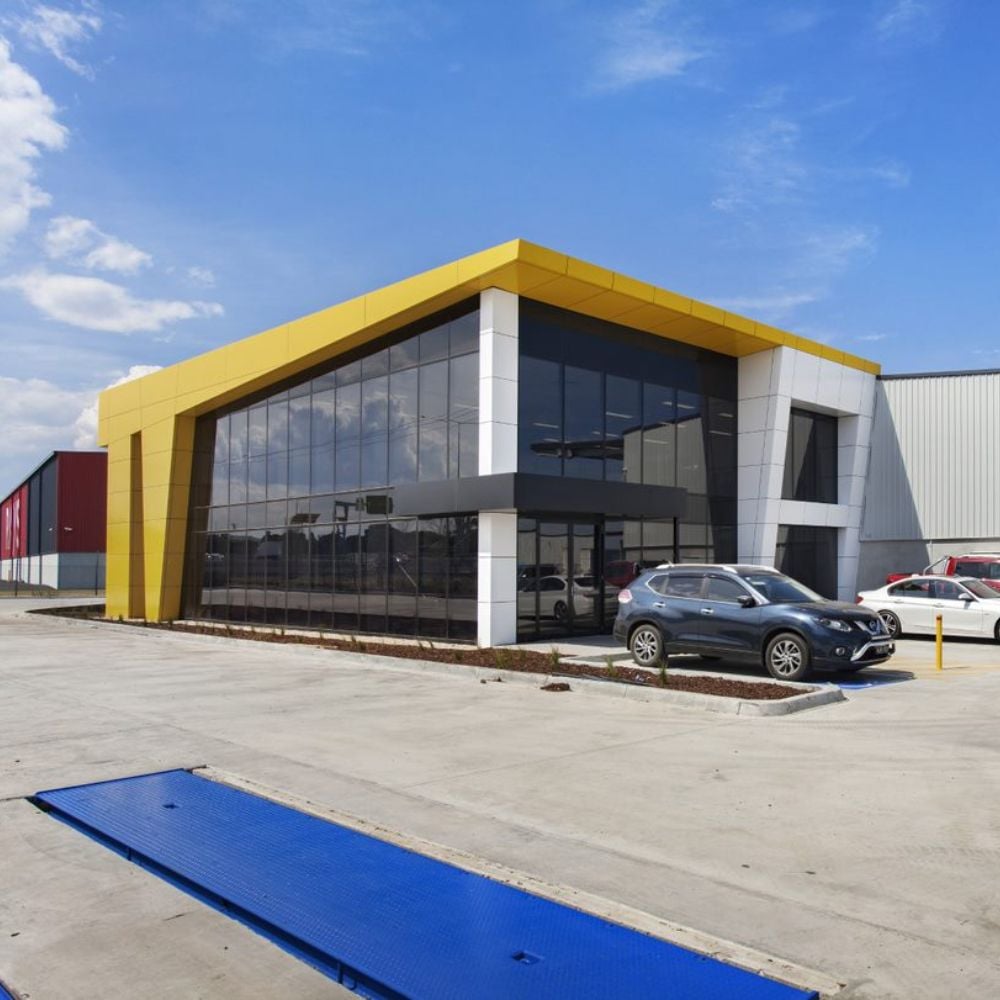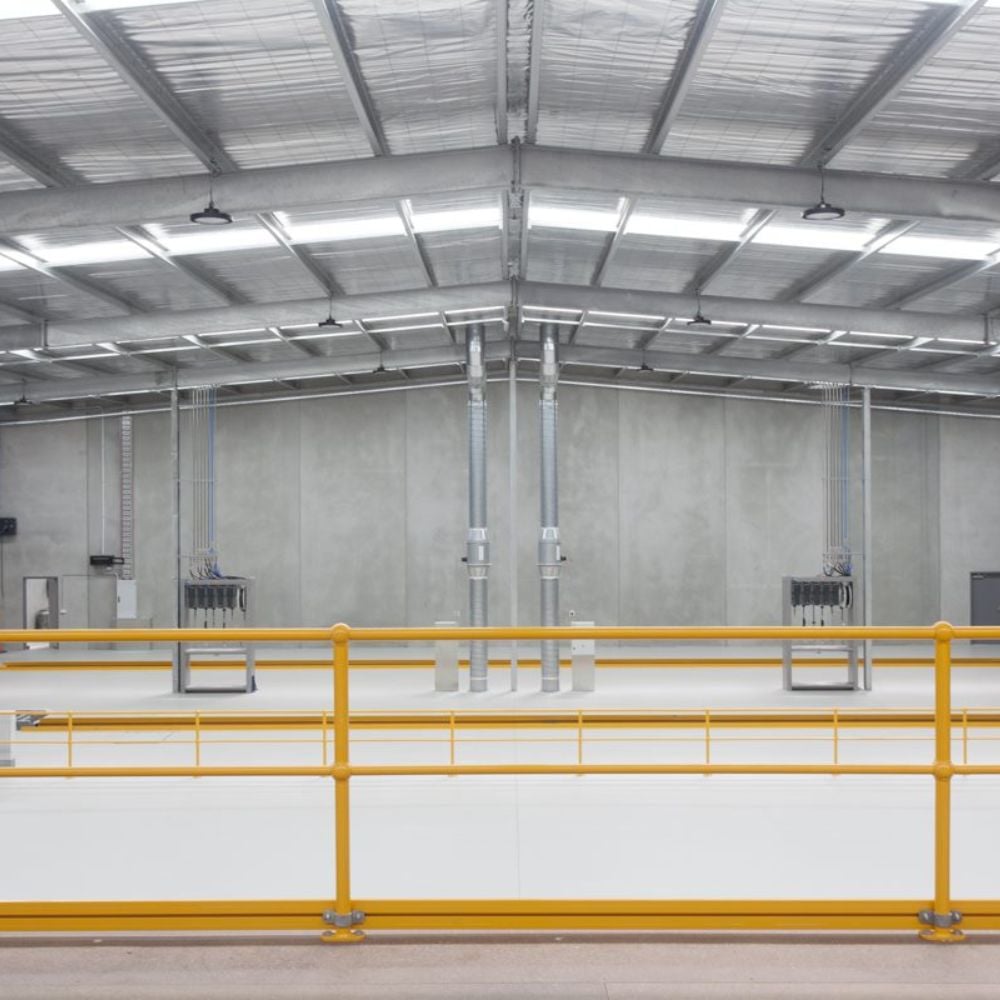Wettenhalls Regional Express combined office and logistics depot
Project overview
The freight company needed to build an outstanding new logistics depot that included an integrated cross dock and warehouse, a modern maintenance workshop, truck wash, and office space. The building needed to be purpose-built and designed for future expansion.
Project value:
- $1-1.3M*
On-site build time:
- 108m x 30m x 7m and offices
On-site build time:
- 6 weeks
Project collaborators:
- Concept Y Architects
- MKM Constructions
Job site location:
- Altona, Victoria
Our scope and build details:
- Structural steel drawings, engineering certification and computations.
- Structural concrete engineering including raft slab design for office.
- 3D structural/shop steel drawings.
- Fabricated hot dipped galvanised steel package.
- Purlins and girts.
- Cantilever canopies
- Office structure.
- Mezzanine floor.
- Structural framing to accommodate Alucabond.
- Architectural feature framing.
- Glazing support beams.
- Foundations.
- Roller shutters motorized.
- Box gutters.
*All prices are an indication only and are subject to change at any time due to steel prices. Prices also do not include site preparation or installation costs.




Challenges and solutions
The Wettenhalls office building required close attention to detail to ensure the structural drawings connected smoothly with the working drawings of the structure. Throughout the design process, we worked with Wettenhalls to come up with the best solution for their inward goods and dispatch areas. The solution was to include twin cantilever canopies on each side of the building. Working closely with the client's architect, we designed and delivered a seamless construction finish on-site.
Love what you see?
Get an obligation free quote today.









