Wetterau Equestrian Centre indoor dressage arena and stable complex
Project overview
With a life-long passion for dressage, Debbie Warne, an NCSA level one instructor, former judge, and Grand Prix dressage rider, sought to enhance her training facilities in Miners Rest due to the impracticality of outdoor training during the cold, wet Victorian winter. She required an indoor arena to ensure year-round safety and comfort for both horse and rider.
Debbie also wanted to improve her horses' comfort with a stable complex situated next to the indoor arena. Debbie collaborated with an architect to design a bespoke indoor arena and courtyard-style stable complex that would complement the aesthetic of her historical property. She then approached Central Steel Build to develop a structural design for both buildings.
Following the successful completion of the initial project, Debbie enlisted our services a year later for the design and construction of a shed to be used for storing machinery and feed. Another year on, she approached us for a guest stable complex. Both structures were designed to match the aesthetic of the existing indoor arena and courtyard stable complex.
- $550K*
- Indoor dressage arena: 61m x 21m x 5m + 4.5m x 21m lean-to
- Stable complex: 19m x 21m
- Machinery shed: 12m x 8m
- Guest stable complex: 21m x 12m x 3.5m
- 7 weeks
- Structural engineer
- Third-party installer
- Lifehouse design
- 3D structural model.
- Fabricated hot dipped galvanised steel package.
- Purlins and girts.
- Roof and wall cladding
- Guttering and downpipe system
- Equinarail kickrail safety system
- Framed out openings
- Set up of wall purlins to accommodate client’s own Barestone cladding system
- Skylights
- Custom window openings with glazing beams
- Roof safety mesh and sisalation
- Footings concrete and excavation
- Panel lift doors
- Sliding door frames (ready for client’s own cladding)
- Eave overhangs
- Miners Rest, Victoria
*All prices are an indication only and are subject to change at any time due to steel prices. Prices also do not include site preparation or installation costs.
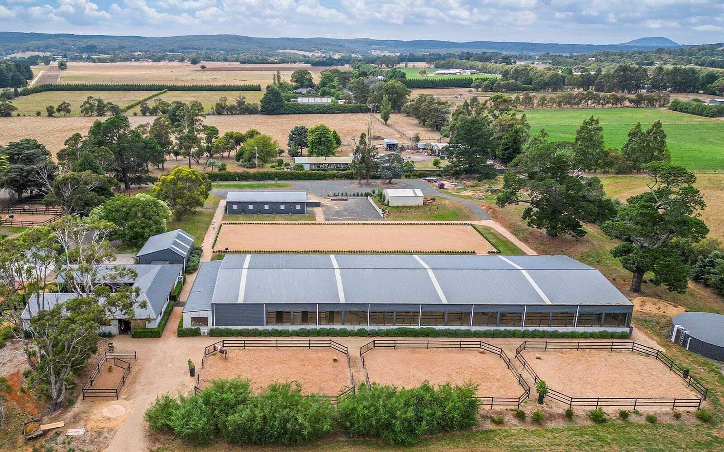
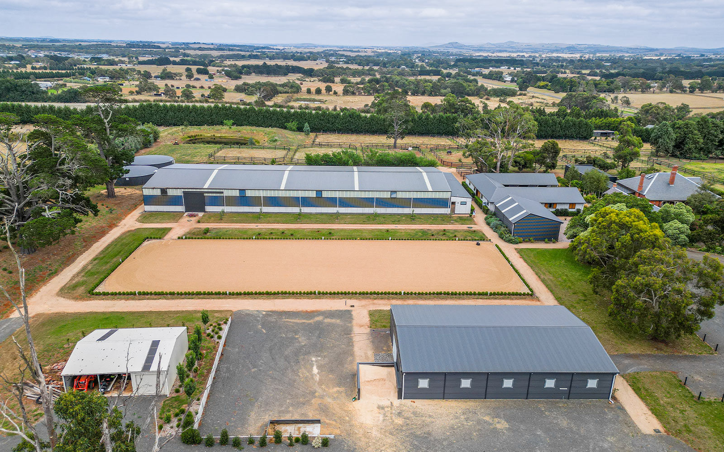
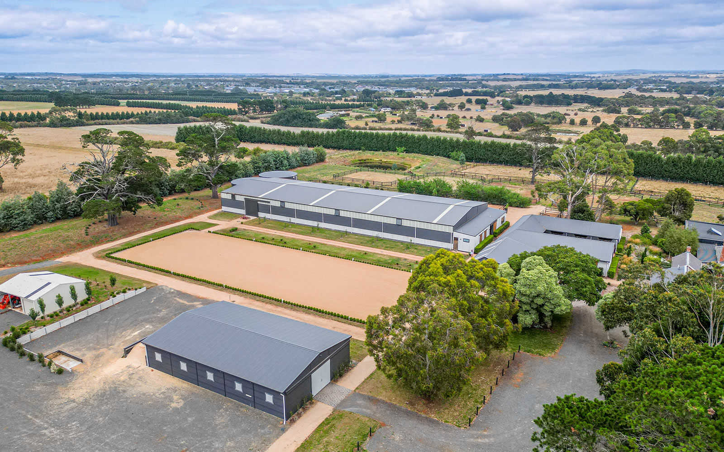
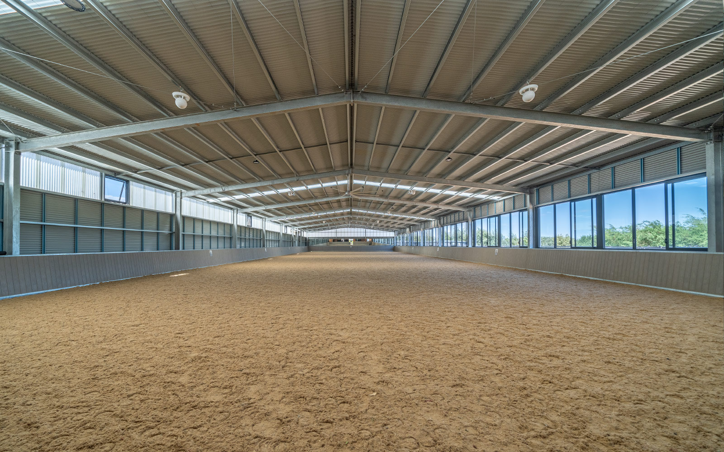

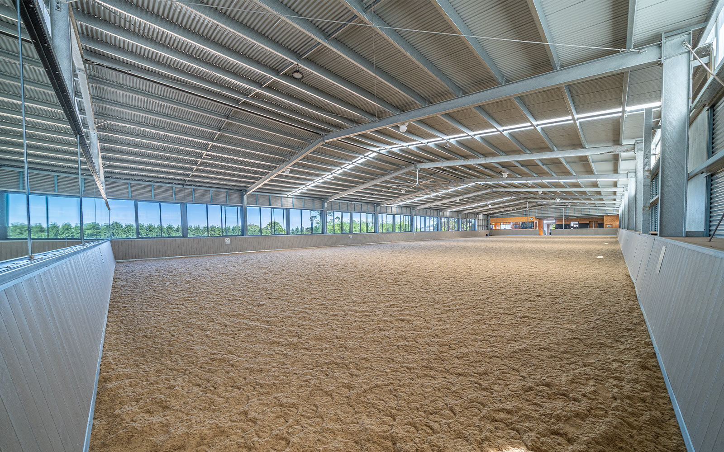
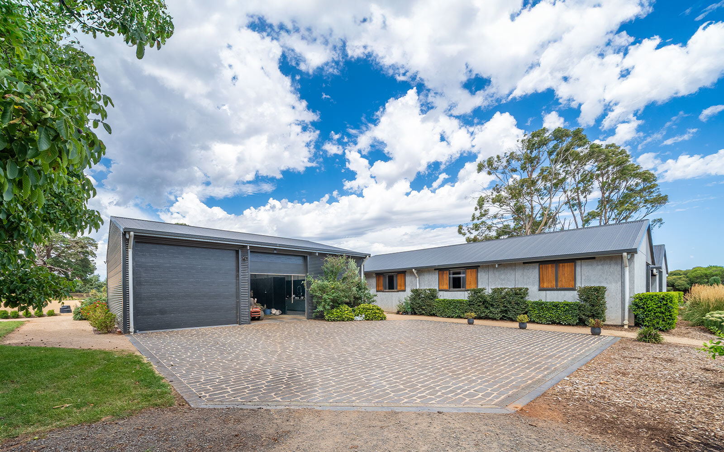
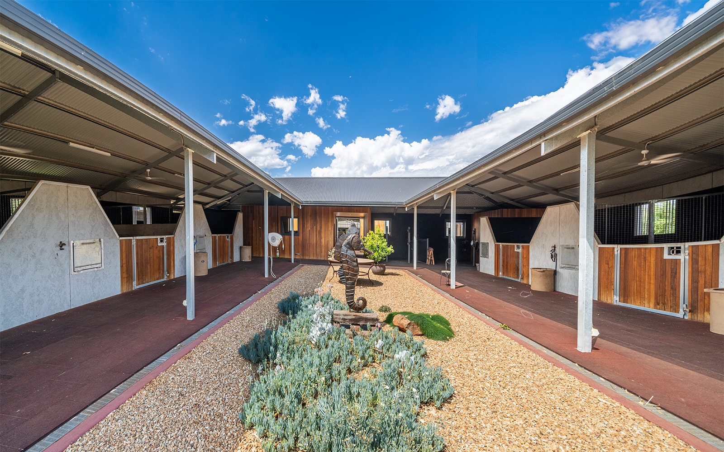
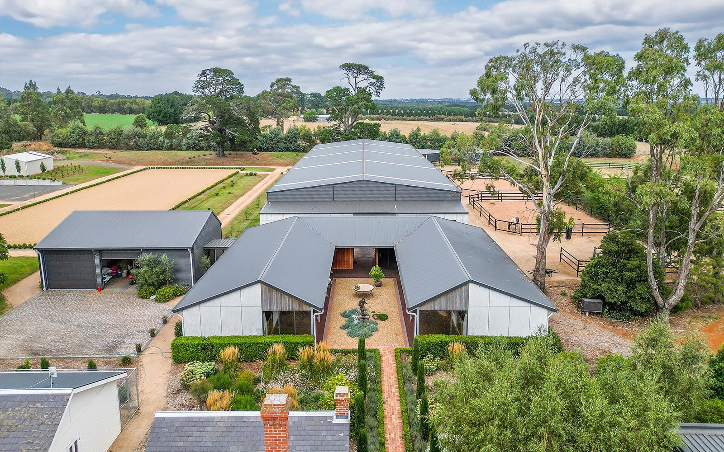
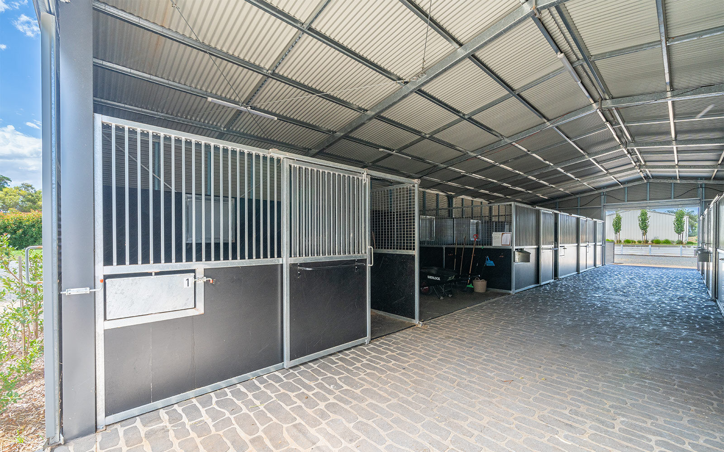
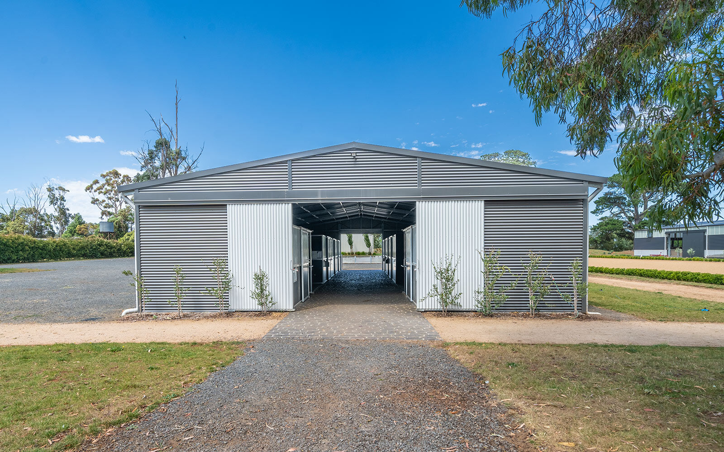
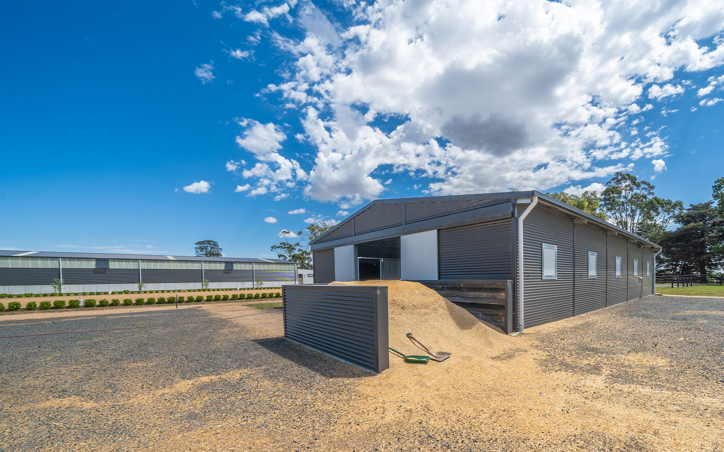
Project success and impact:
We continued a collaborative approach with our client to ensure that the design was economical and fit for purpose and that the architect’s design intent was maintained. The project incorporated numerous customised features, including clear sheeting on the roof and walls, horizontal wall cladding, framing for cement sheet cladding, and glazing beams for enclosed windows along one side of the arena.
The client now proudly shares Wetterau Equestrian Centre with dressage riders from near and far. It’s a riding centre with top facilities, where like-minded dressage enthusiasts can come together and they welcome top trainers from around the world.
"The indoor arena and stable complexes I had built by Central Steel Build have greatly enhanced both my lifestyle and business. The layout is great for myself on a daily basis and also when I hold clinics with visiting riders and international instructors. One of the best areas of their performance was in organising council permits. They worked very well with my architects when we changed aspects of the build to enhance overall appearance of the buildings. Their level of workmanship is great, I haven't had any trouble with the structures or their services. They were on time all the time."
Love what you see?
Get an obligation free quote today.









