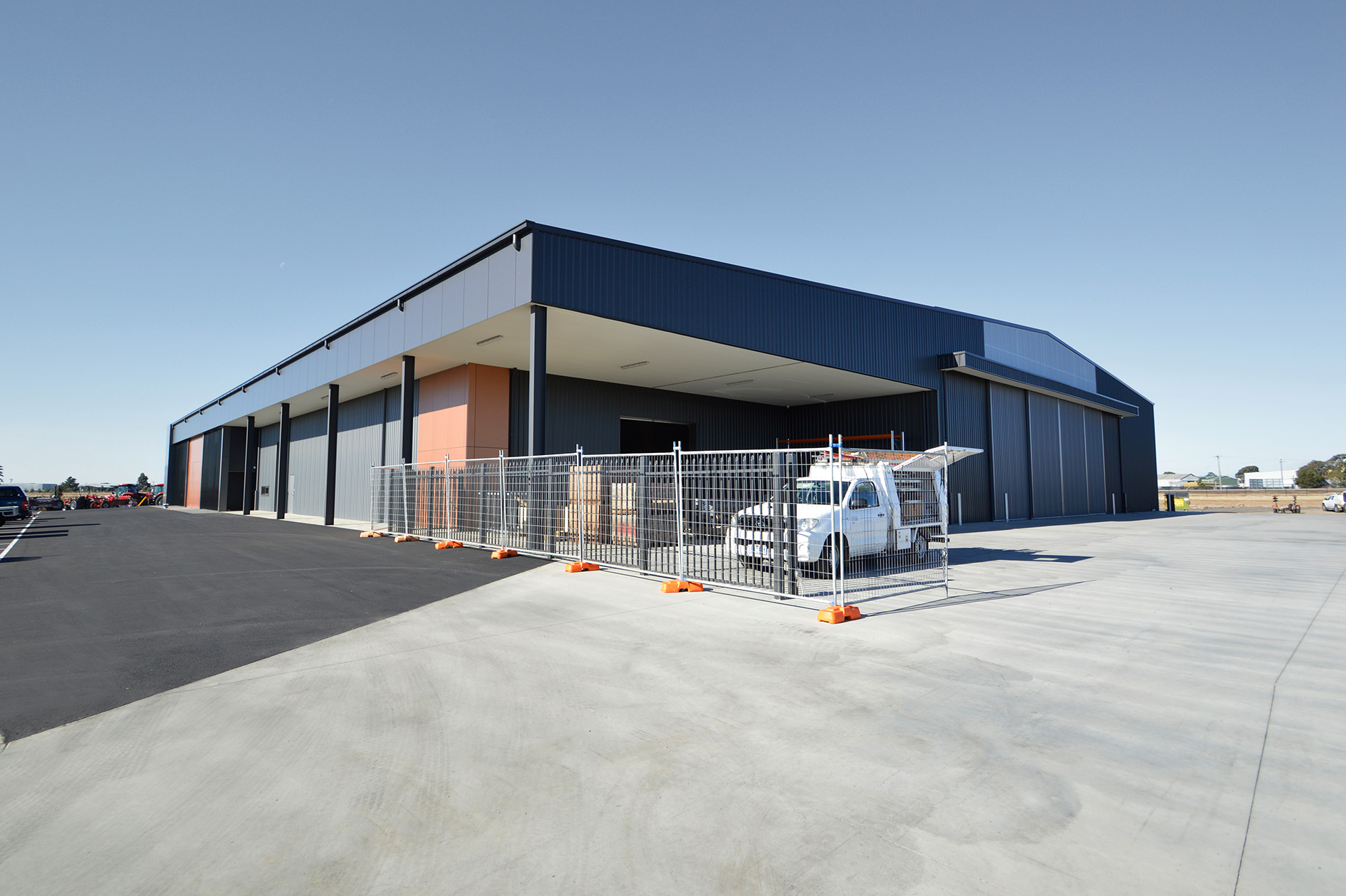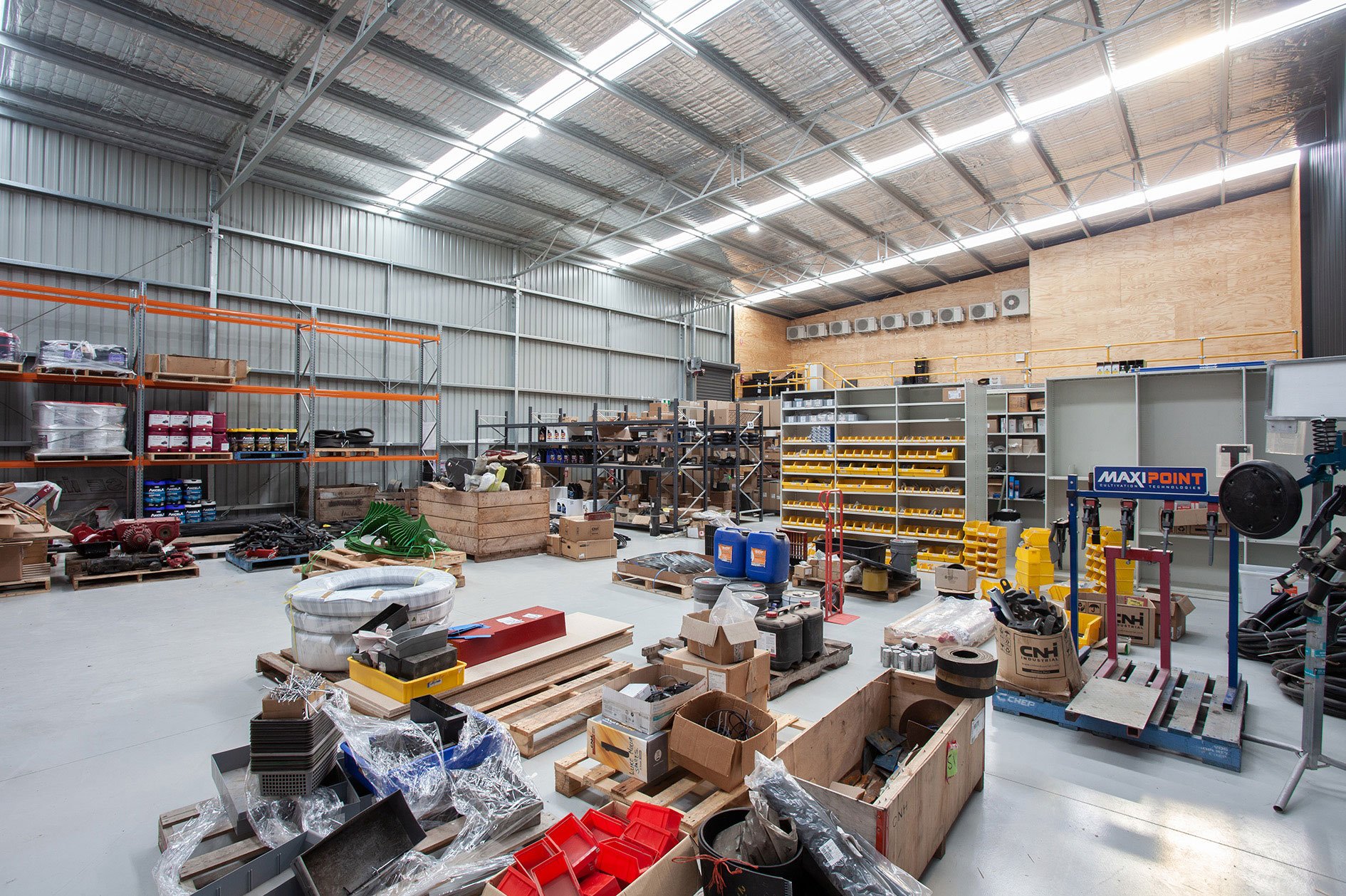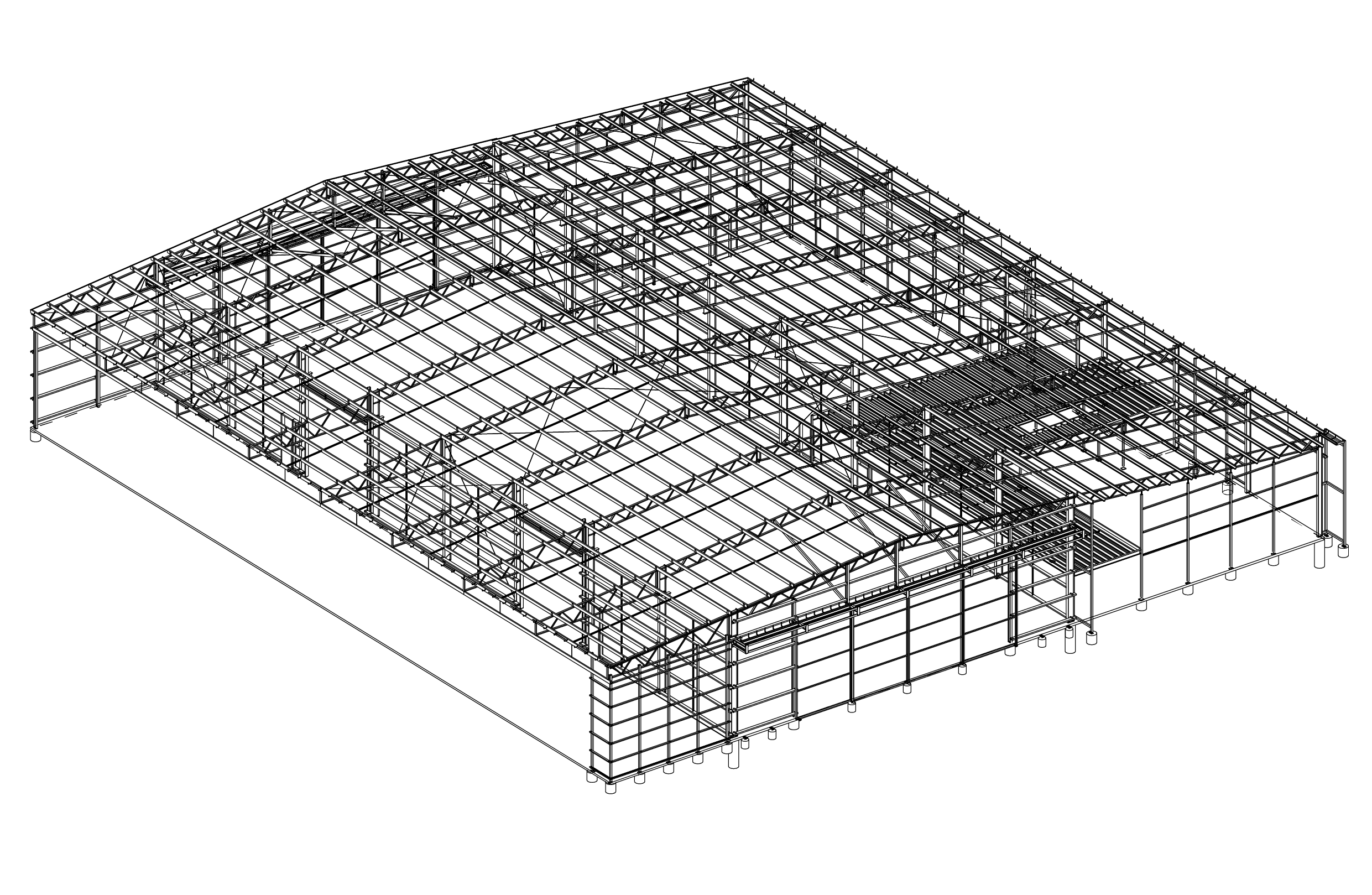Agrimac combined showroom and workshop
Project overview
Buildspec Construction contacted us to design, value engineer, and fabricate the steelwork for a new showroom and workshop for their client Agrimac. Large clearance entrances were required to allow oversized machinery access to and from the workshop.
Agrimac requested that the design should include an overhead gantry crane and cantilever canopies. The office had to be structurally designed to accommodate a modern, angled façade.
- $800K-1.2M*
- 56m x 26m x 9m high
- 12 weeks
- Buildspec Construction
- Mathew Morse Architect
- LJ Polinelli & Associates
- Geotechnical engineers
- Structural steel drawings, engineering certification and computations.
- Concrete foundation design.
- 3D structural/shop steel drawings.
- Fabricated hot dipped galvanised steel package.
- Purlins and girts.
- External roof and wall cladding.
- Heavy duty personal access doors.
- 5kPa mezzanine.
- Blanket and mesh insulation.
- Motorised roller shutters and sliding doors.
- Opal fiberglass skylights.
- Overhead gantry crane design.
- Architectural façade including parapets, angled fascias, stub walls, architectural posts and screen walls.
- Ballarat, Victoria
*All prices are an indication only and are subject to change at any time due to steel prices. Prices also do not include site preparation or installation costs.



Challenges and solutions
To meet the requirement of large clearances, we designed the building with a 9m eave height, high roller shutters and sliding doors to allow for easy machinery access.
Our Building Design Team collaborated closely with Buildspec Construction to ensure overhead gantry cranes and cantilever canopies were located for maximum practicality and workshop efficiency.
We designed and value-engineered the external, angled façade to support architectural elements including large glazed areas and voids in the mezzanine.
Love what you see?
Get an obligation free quote today.









