Nicholson Construction multi-tenant factory and office complex
Project overview
Nicholson Construction reached out to Central Steel Build to assist with the design and construction of two multi-tenant factory and office complexes, one of them being Nicholson Construction’s new office branch.
We worked closely with their team of design consultants to add value and create an efficient design whilst retaining the architectural features required.
- $600K*
- 107m x 20m x 6.75m
- 28 weeks
- Nicholson Construction
- Third-party installer
- 3D structural model
- Fabricated hot dipped galvanised steel package
- Purlins and girts
- Roof cladding
- Guttering and downpipe system
- Wonderglas skylights
- Canopies
- 5kpa mezzanines
- Box butters
- Blanket insulation and roof safety mesh
- Corio, Victoria
*All prices are an indication only and are subject to change at any time due to steel prices. Prices also do not include site preparation or installation costs.
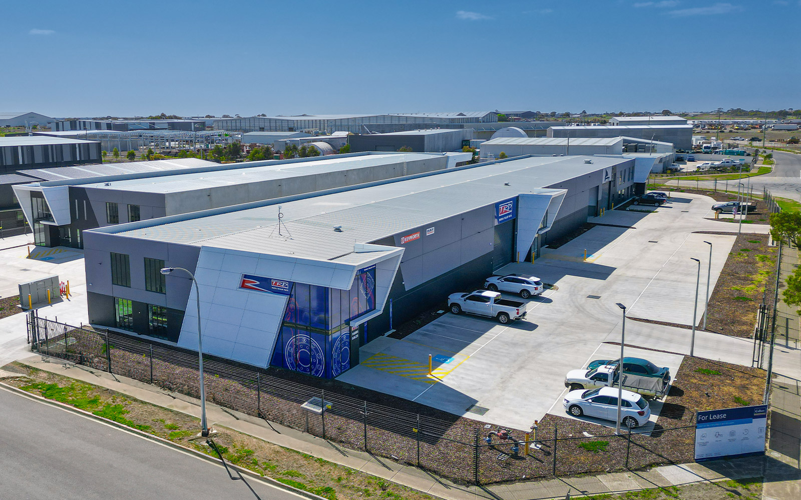
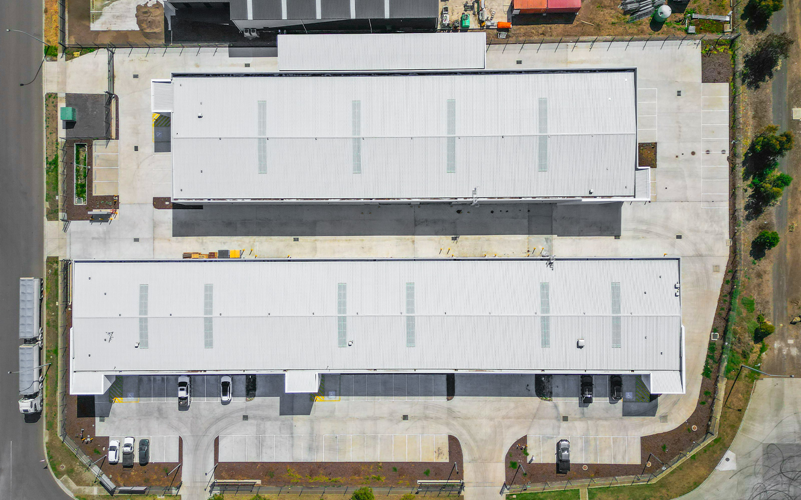
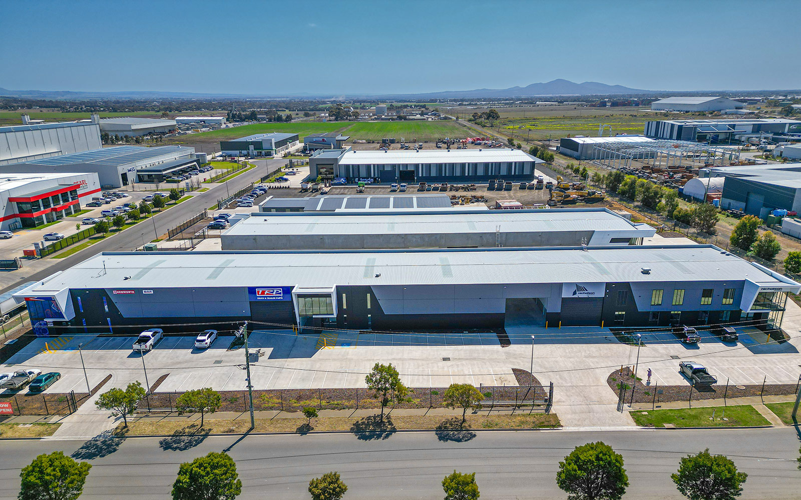
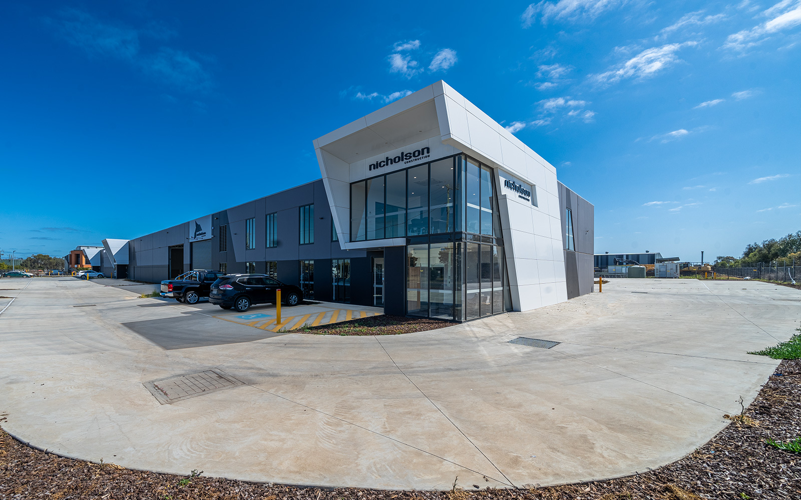
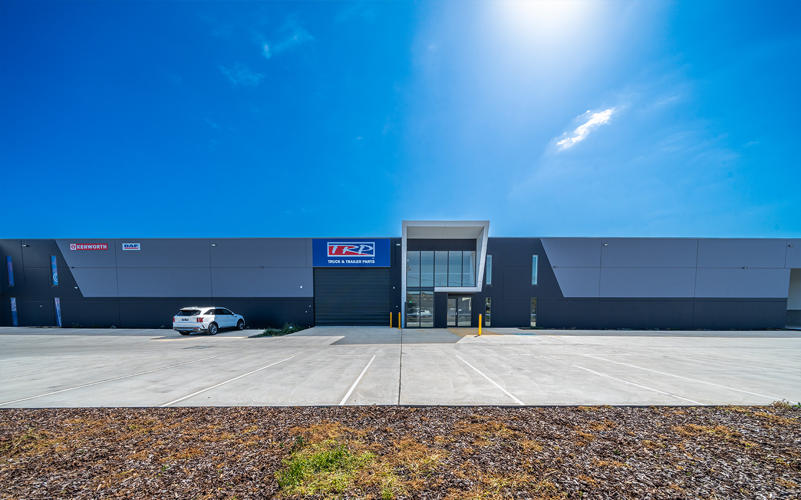
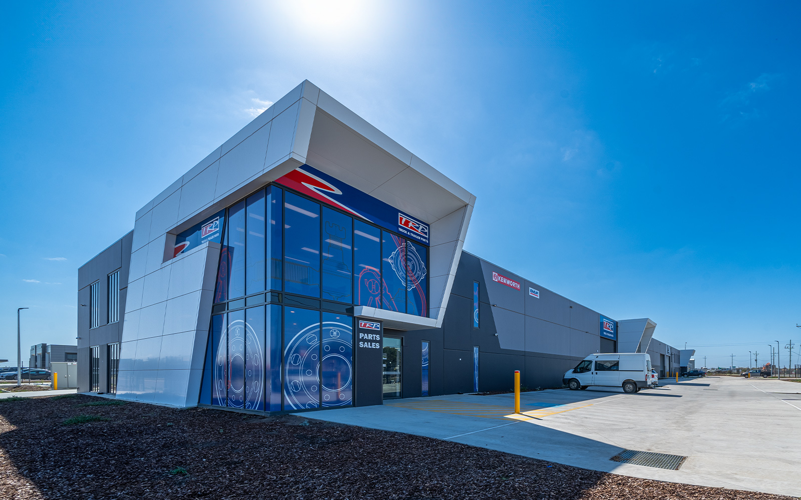
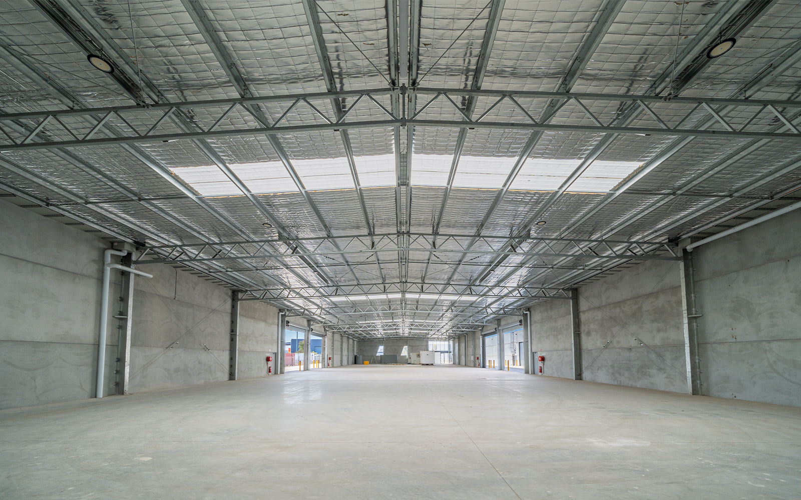
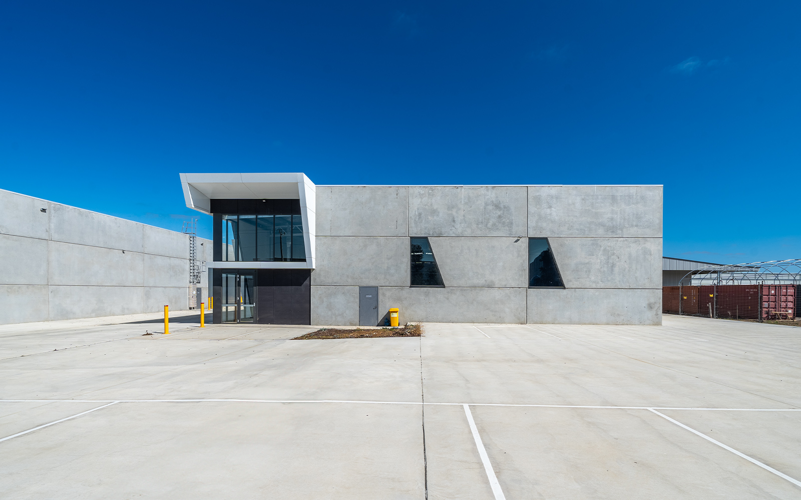
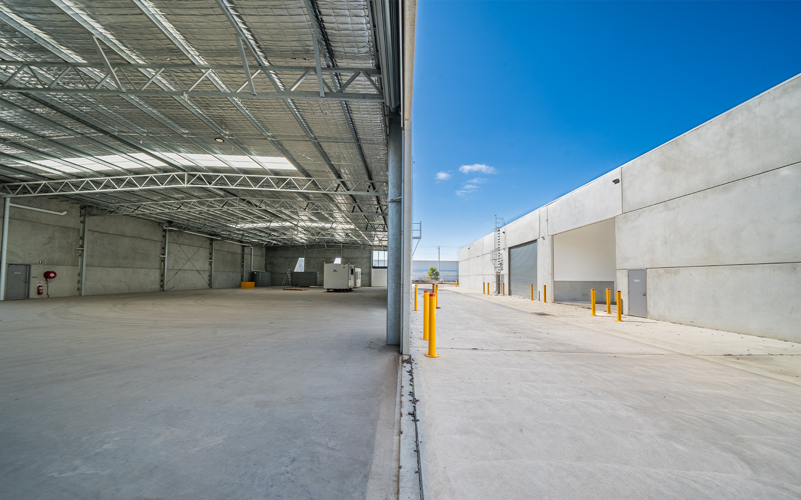
Challenges and solutions
We needed to design a lightweight steelwork structure that would still support internal firewalls. This was achieved by using limited concrete paneling and exceptional steel detailing.
“We have worked with Central Steel Build on several custom architectural projects. These projects required a great deal of coordination with architects and precast suppliers, CSB’s design team worked hard to ensure the design intent was detailed, and the steel structural elements were carefully designed. No project is perfect, and when the occasional issue arose the CSB team responded quickly to assist in rectifying the situation. We have no hesitation in recommending CSB, and will partner with them again in the future.”
Love what you see?
Get an obligation free quote today.









