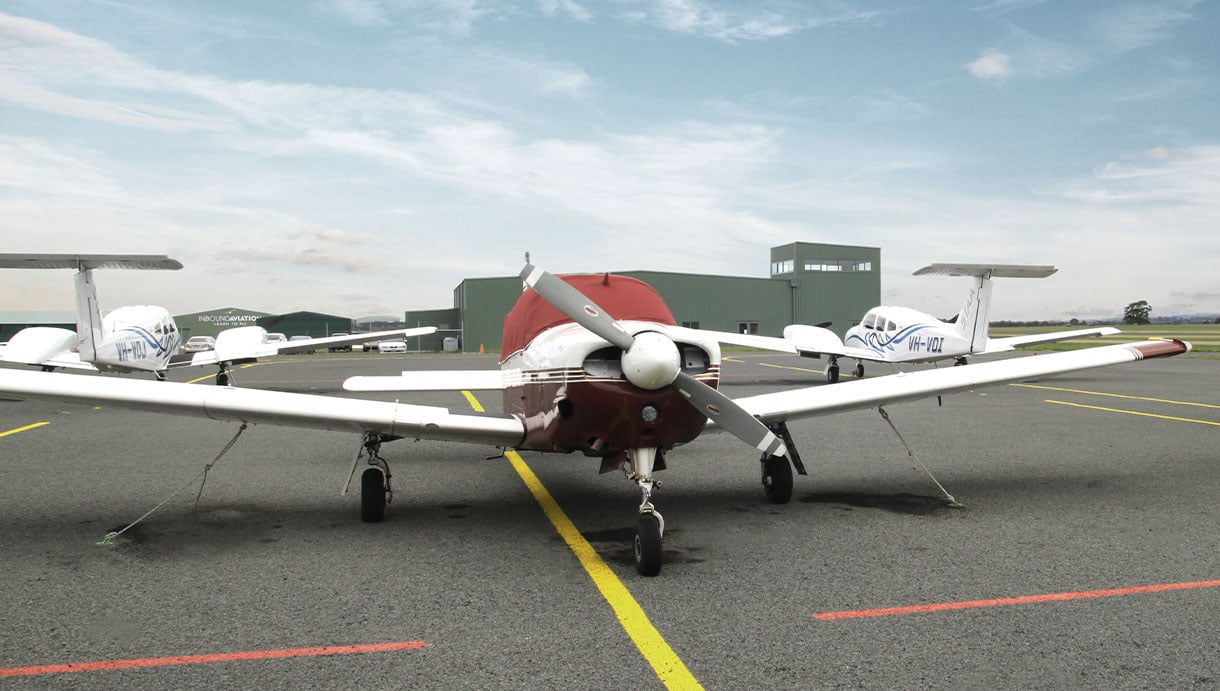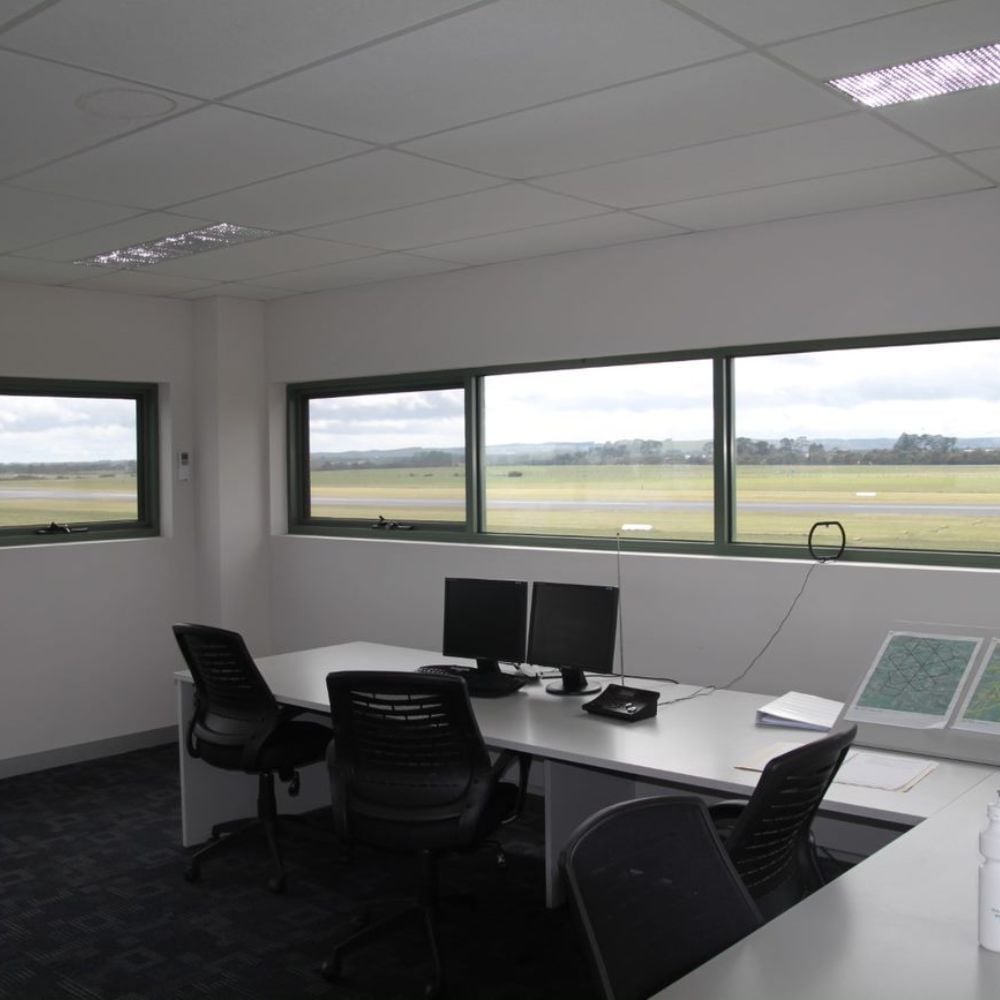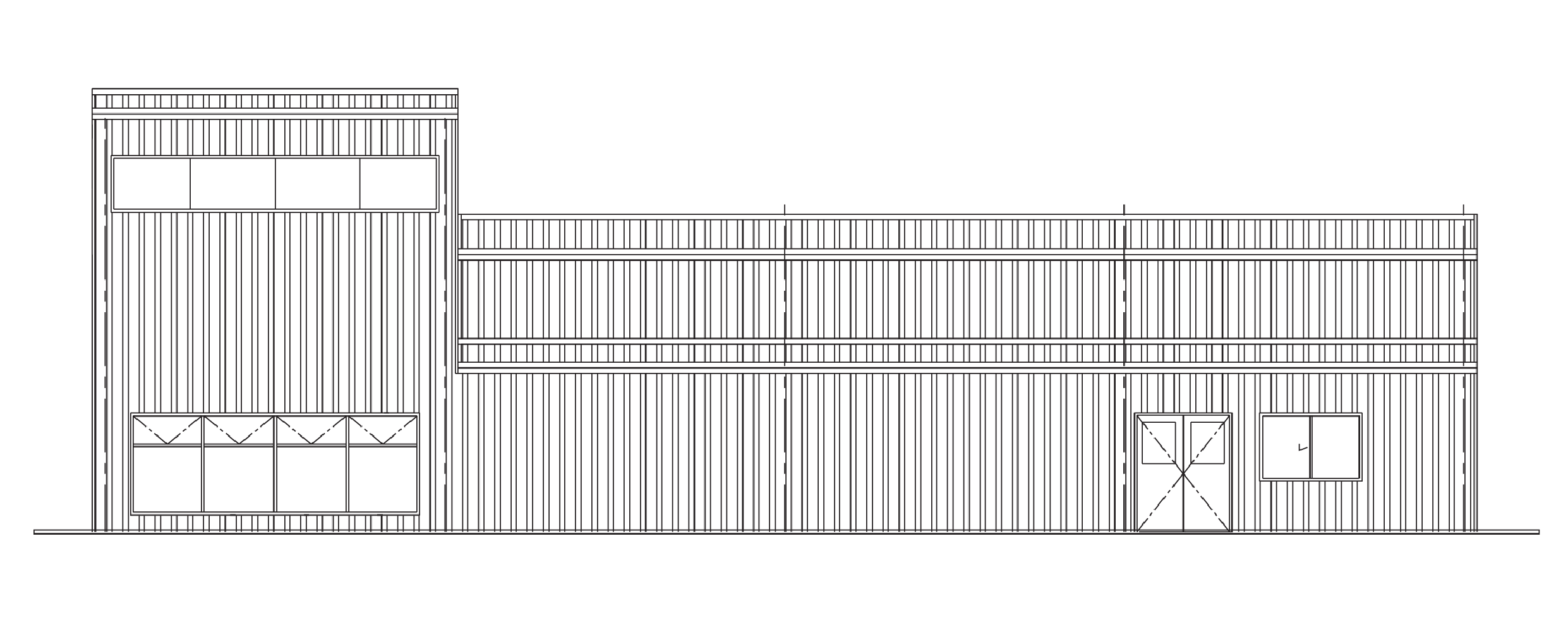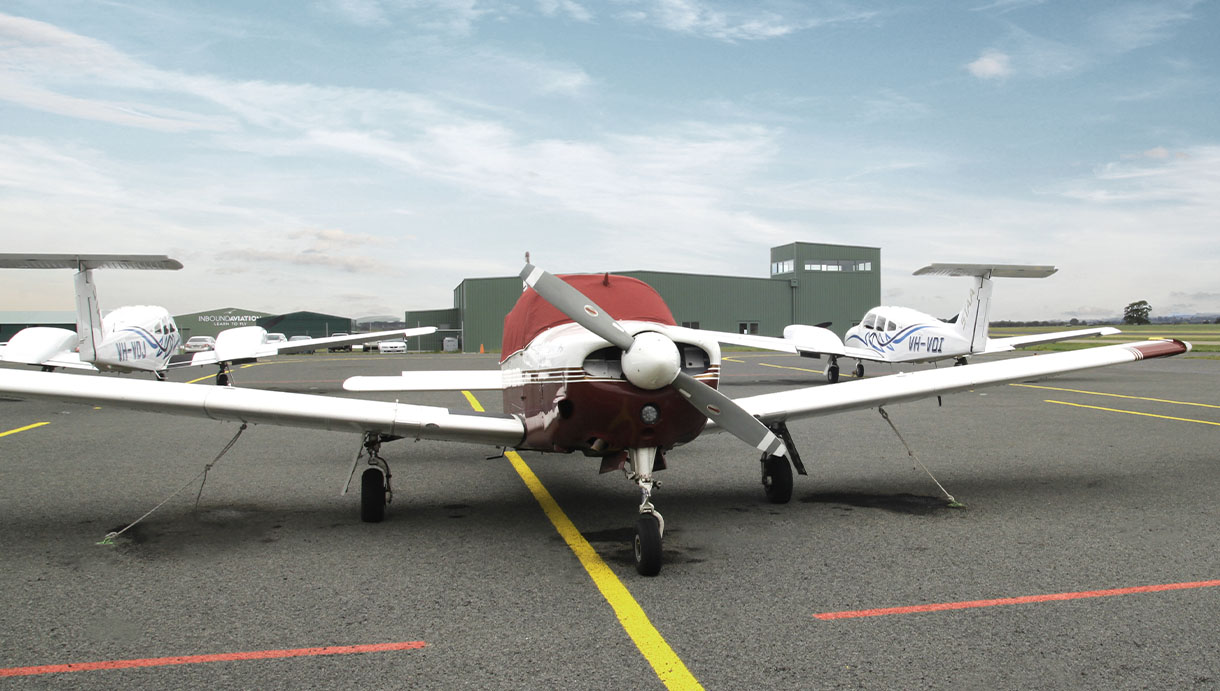Ballarat aviation workshop
Project overview
The airfield was in need of a new multi-functional aviation workshop that included a control tower, an office administration block and an amenities section.
Project value:
- $250-300K*
Building dimensions:
- 24m x 24m x5 and control tower
On-site build time:
- 5 weeks
Project collaborators:
- Stephen Green & Associates Pty Ltd
- MKM Constructions
- Coffey Partners
- ARS Consulting engineers
Our scope and build details:
- Structural steel drawings, engineering certification and computations.
- Fabricated hot dipped galvanised steel package.
- Structural concrete engineering including raft slab design for office.
- Doors.
- 3D structural/shop steel drawings.
- Purlins and girts.
- Roof and wall cladding.
- Roof insulation.
Job site location:
- Ballarat, Victoria
*All prices are an indication only and are subject to change at any time due to steel prices. Prices also do not include site preparation or installation costs.



Challenges and solutions
We worked with the airfield, paying extra attention to the details of the control tower to make sure all vital planning requirements were adhered to and that the building was functional and highly accessible. Planning for the future, we included provision for hangar sliding doors to be installed at a later date.
All steelwork in the office building was designed around its future fit out, including the provision for a suspended ceiling.

Love what you see?
Get an obligation free quote today.









