Ballarat Tramway Museum showroom and workshop
Project overview
The Ballarat Tramway Museum serves as a significant reminder of the vital role tramways played in the development of the gold rush town from 1887 to 1971. Today, it offers visitors an authentic tramway experience, with tram rides operated along a public road on an original section of track. The experience includes the use of traditional methods, such as conductors, paper tickets, uniforms, tram stops, and original style paperwork, preserving the history of the tramway system.
Facing the need for upgrades, the museum explored options for a new structure to complement its existing facilities. They sought to build a new, architecturally impressive building beside the museum. After consulting with local builders, they selected MKM Constructions, a well-known commercial builder in the Ballarat region, to manage the project.
MKM Constructions reached out to Central Steel Build to collaborate on the design and engineering of the new structure. The goal was to create an economical yet aesthetically pleasing design using cost-effective materials, while ensuring the building maximised functionality.
Key requirements included large doors to accommodate tram entry and exit, as well as points to attach the overhead tramway lines to the front of the building. Additionally, the client requested a section of mezzanine to maximise the use of space.
A challenge arose when the client expressed a desire for natural light inside the building, yet they didn’t like the idea of having skylights in the museum. We needed to come up with an innovative solution in the roof design to allow natural light filtration while also serving as an architectural feature. Central Steel Build worked closely with MKM Constructions to ensure the design met these needs efficiently while staying within budget and aligning with the client’s vision.
Project value:
- $250K*
Building size:
- 36m x 24m x 6.5m
Job site location:
- Ballarat, Victoria
On-site build time:
- 16 weeks
Project collaborators:
- MKM Constructions
- Civil engineer
- Geotechnical engineer
Our scope and build details:
- 3D structural model
- Fabricated hot dipped galvanised steel package
- Purlins and girts
- Personal access doors
- Roof safety mesh
- Blanket insulation
- Lean-to
- Box gutters
- 3 kPa mezzanine
- Roof and wall cladding
- Colorbond internal lining
- External base flashing
- Steel cable supports
- Custom door openings
- Pop up ‘lantern’ gable
*All prices are an indication only and are subject to change at any time due to steel prices. Prices also do not include site preparation or installation costs.
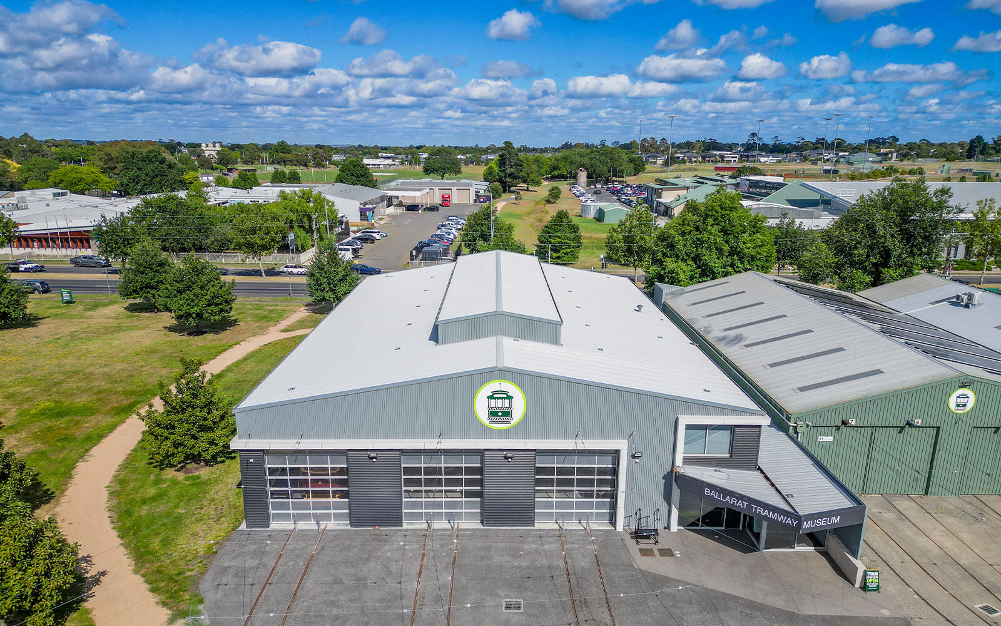
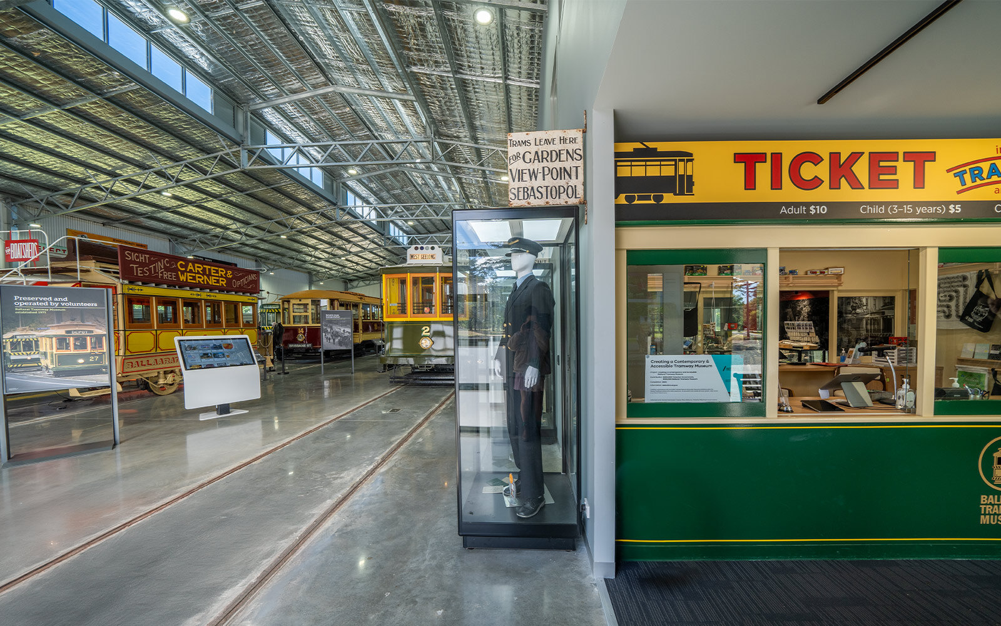
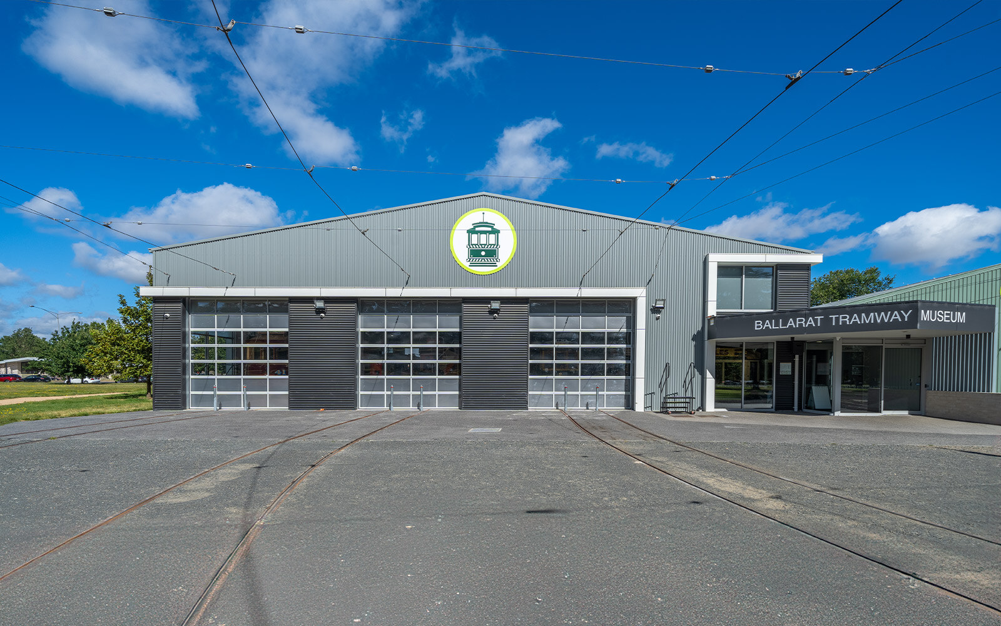
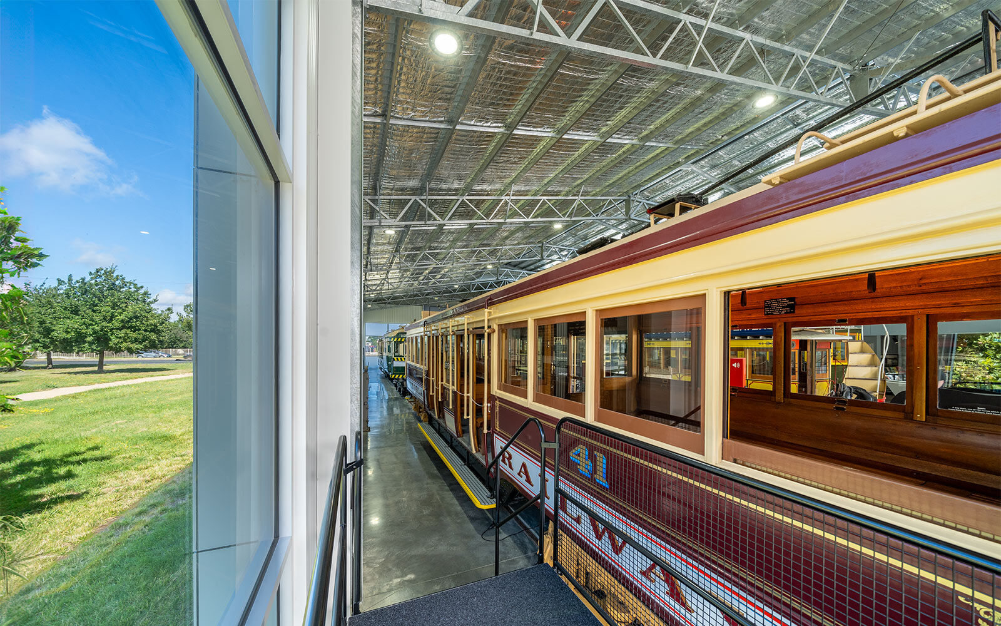
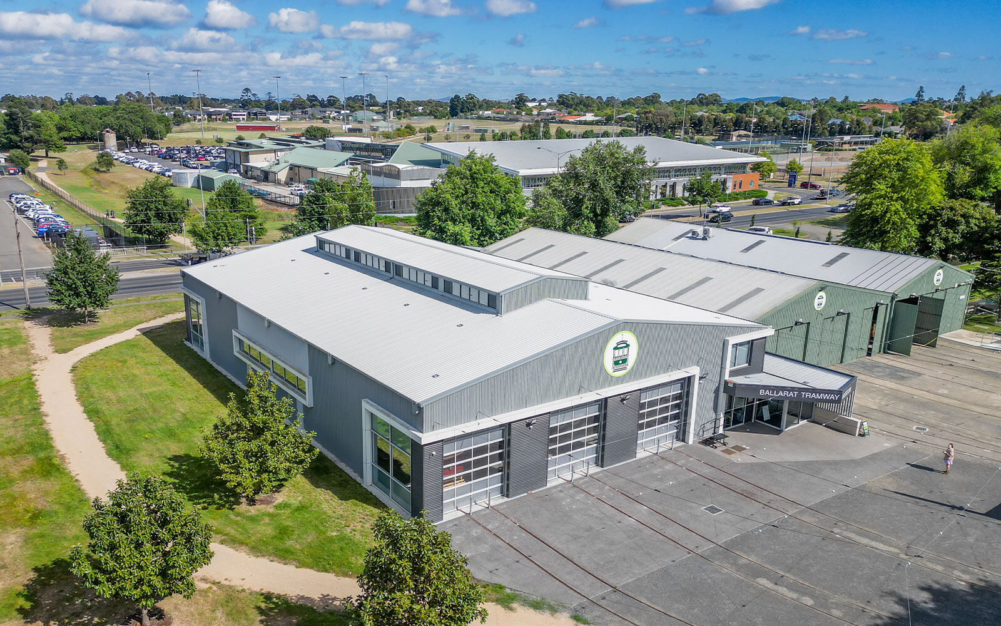
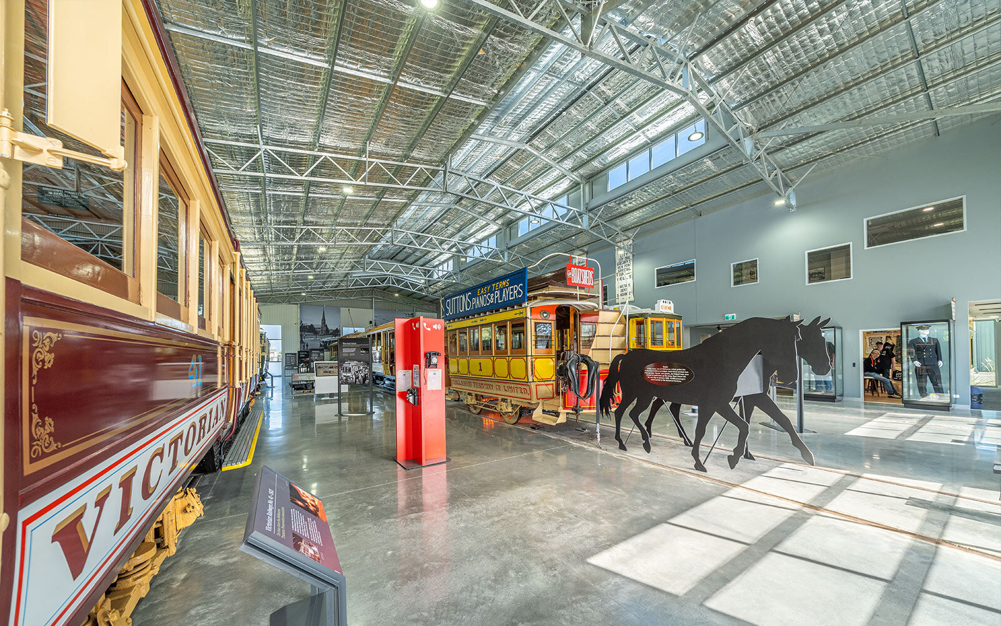
Project success and impact
Designing the overhead cable points at the front of the building presented a significant challenge, as these cables would be under tension, creating additional load on the structure. Our team approached this challenge with meticulous attention to detail, ensuring that the building was engineered to bear the extra loading without compromising its integrity.
The issue of incorporating natural light into the building was also a priority, as the client desired daylight without the aesthetic of traditional skylights. To address this, we designed a pop-up ‘lantern’ gable in the roof, with wall lights on all sides, creating a distinctive architectural feature. This solution not only allowed natural light to filter through the building but also enhanced the roofline, providing both functionality and visual appeal.
In keeping with our Pro. approach, we collaborated closely with MKM Constructions throughout the design process, ensuring the design remained efficient while meeting all of the client’s specific requirements.
Love what you see?
Get an obligation free quote today.









