Castle & Co multi-tenanted factories
Project overview
An investor approached us with a building layout for a new multi-tenant factory complex in East Bendigo, VIC. We liaised with him to come up with the most economical design to maximise his return on investment.
The factories needed to have concrete panel external and internal walls to comply with fire regulations. Our client specifically wanted us to focus on the roof in the initial design phases, trying different methods to come up with the best design.
- $350K*
- 24m x 84m x 7m
- 23 weeks
- Civil engineer
- Third-party installer
- Geotechnical engineer
- Building designer
- Precast panel supplier
- 3D structural model
- Fabricated hot dipped galvanised steel package
- Purlins and girts
- Roof and wall cladding
- Anticon blanket insulation and safety mesh
- Concrete slab design and engineering
- Concrete panel engineering
- Box gutters
- Roller shutter openings
- Parapets
- East Bendigo, Victoria
*All prices are an indication only and are subject to change at any time due to steel prices. Prices also do not include site preparation or installation costs.
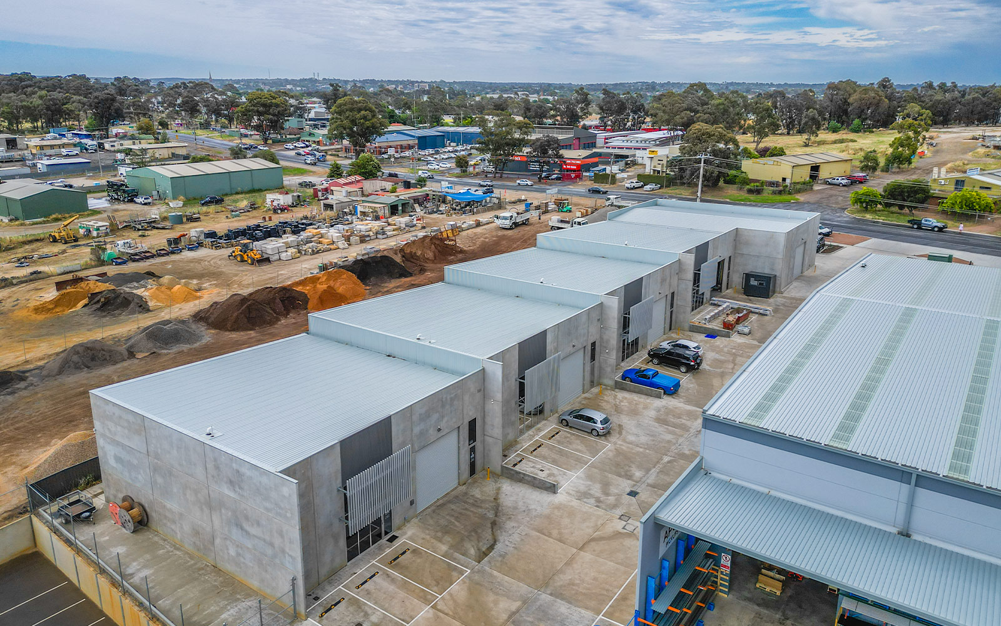
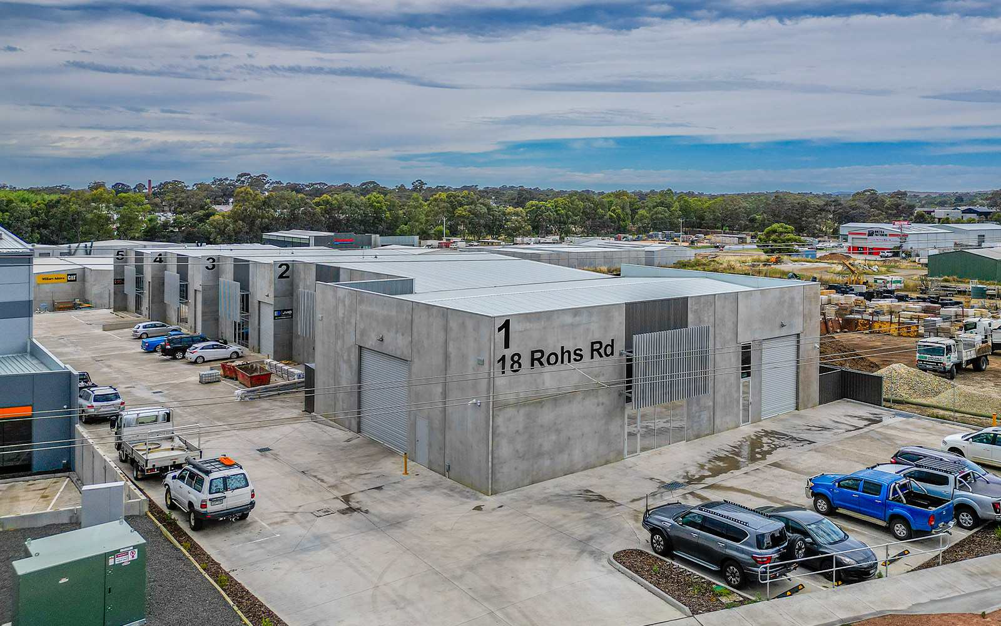
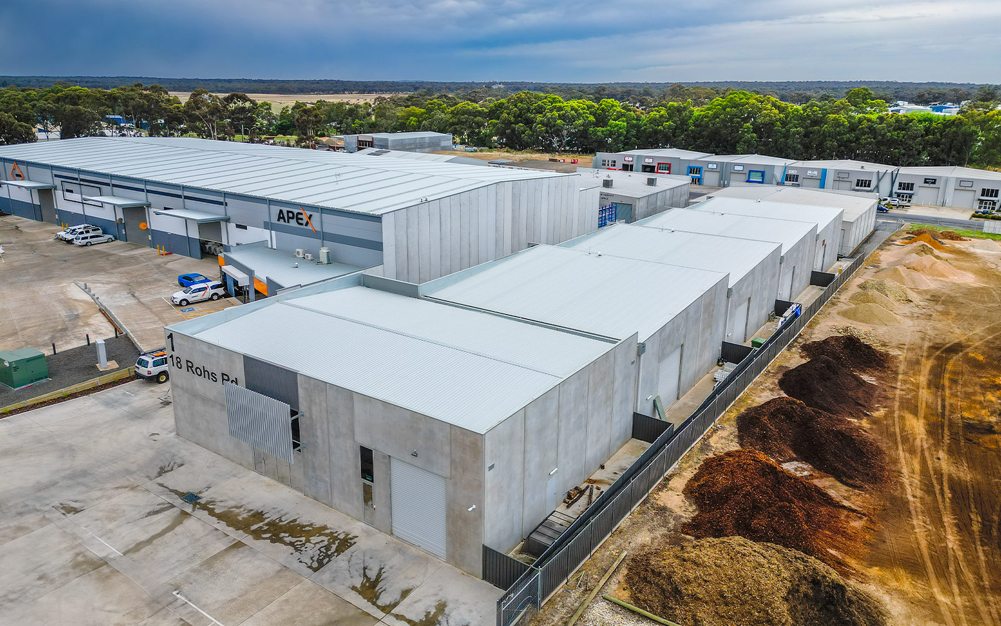
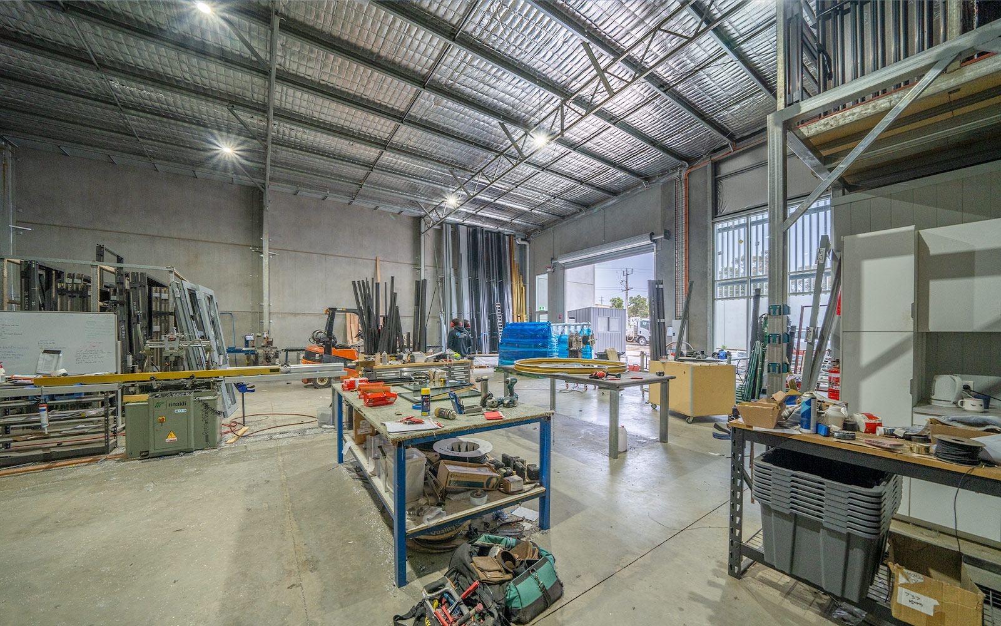
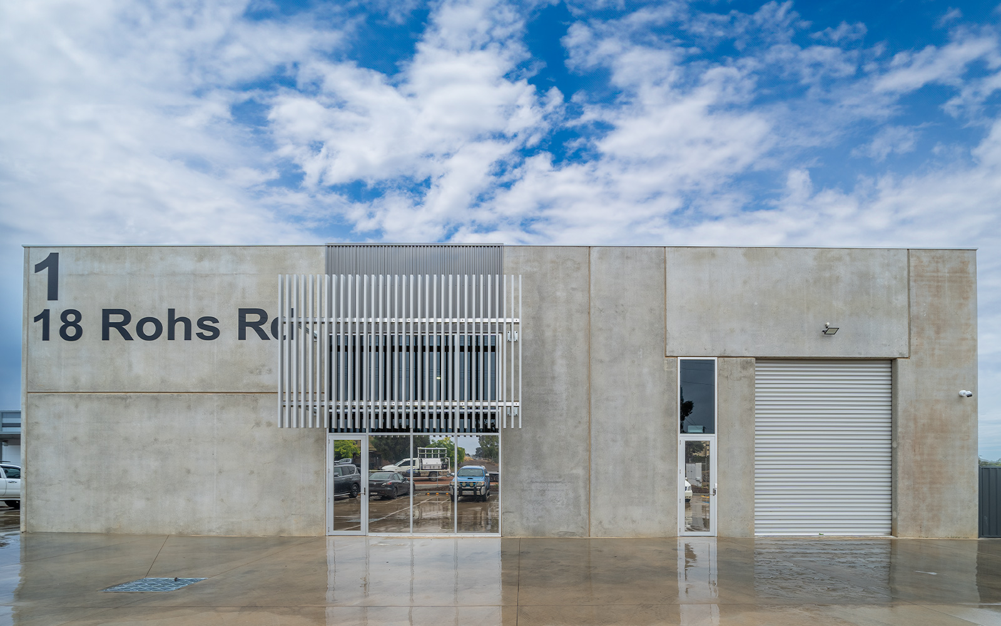
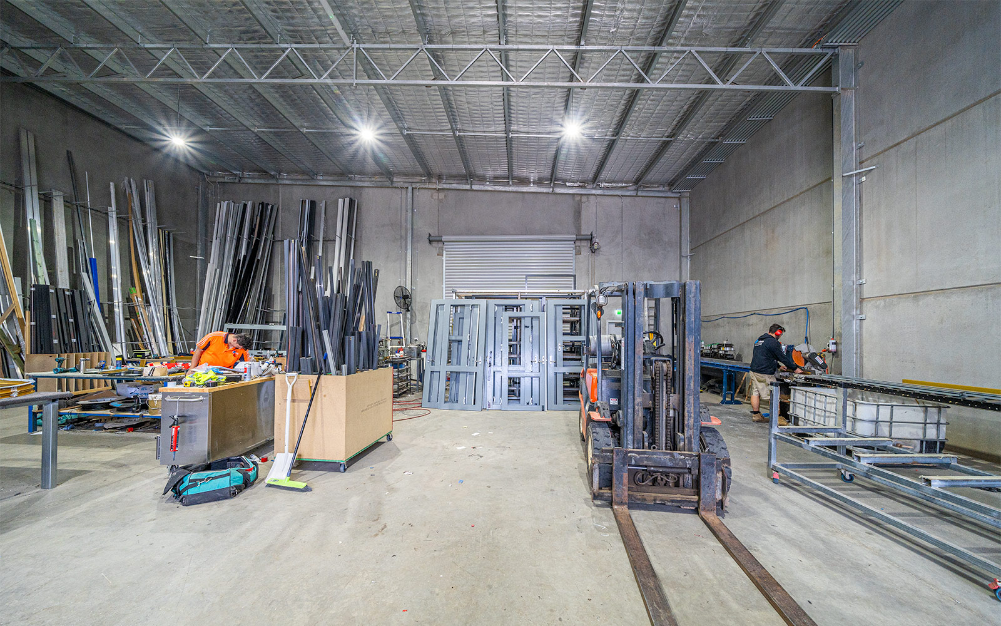
Challenges and solutions
We faced several challenges throughout the design process to value engineer and create a design that would gain maximum return on investment for our client. This included a lot of work on the unique roof design, to ensure the box guttering and drainage would be practical and economical.
Love what you see?
Get an obligation free quote today.









