What you need to know before building a hay shed and prices
When it comes to agriculture, one of the most important tasks you have is ensuring you have adequate storage for your hay. This is where a hay shed...

With a solution-focused approach, we collaborate closely with clients and consultant teams to align on scope, time frames, design objectives, and cost. We’re committed to delivering a strong return on your investment. Are you interested in our work in the commercial and industrial sectors?

Our client, a vet and sheep farmer, needed a shearing shed and yard cover designed for efficiency and innovation. Partnering with our team, he collaborated with fit-out providers to create two custom steel structures tailored to his farm’s needs. His farm is now equipped for better working conditions and long-term success.

Providing Industry-Leading Steel Building Solutions
Central Steel Build, committed to innovation, quality, and customer satisfaction, has solidified its reputation as an industry leader. We're revolutionising agricultural structures, and transforming how farmers and producers approach building solutions. If you’re interested in our work in the agricultural sector, read the article to discover how we’re transforming building solutions.

Oritech combined office and warehouse
Oritech Pty Ltd partnered with us to build a modern office and warehouse facility in Mitchell Park, Victoria. The design featured innovative L-shaped tilt panels for both function and style. Using our Pro. building approach, we delivered a durable, cost-effective, high-quality solution. Seamless collaboration ensured the project was completed on time and within budget.
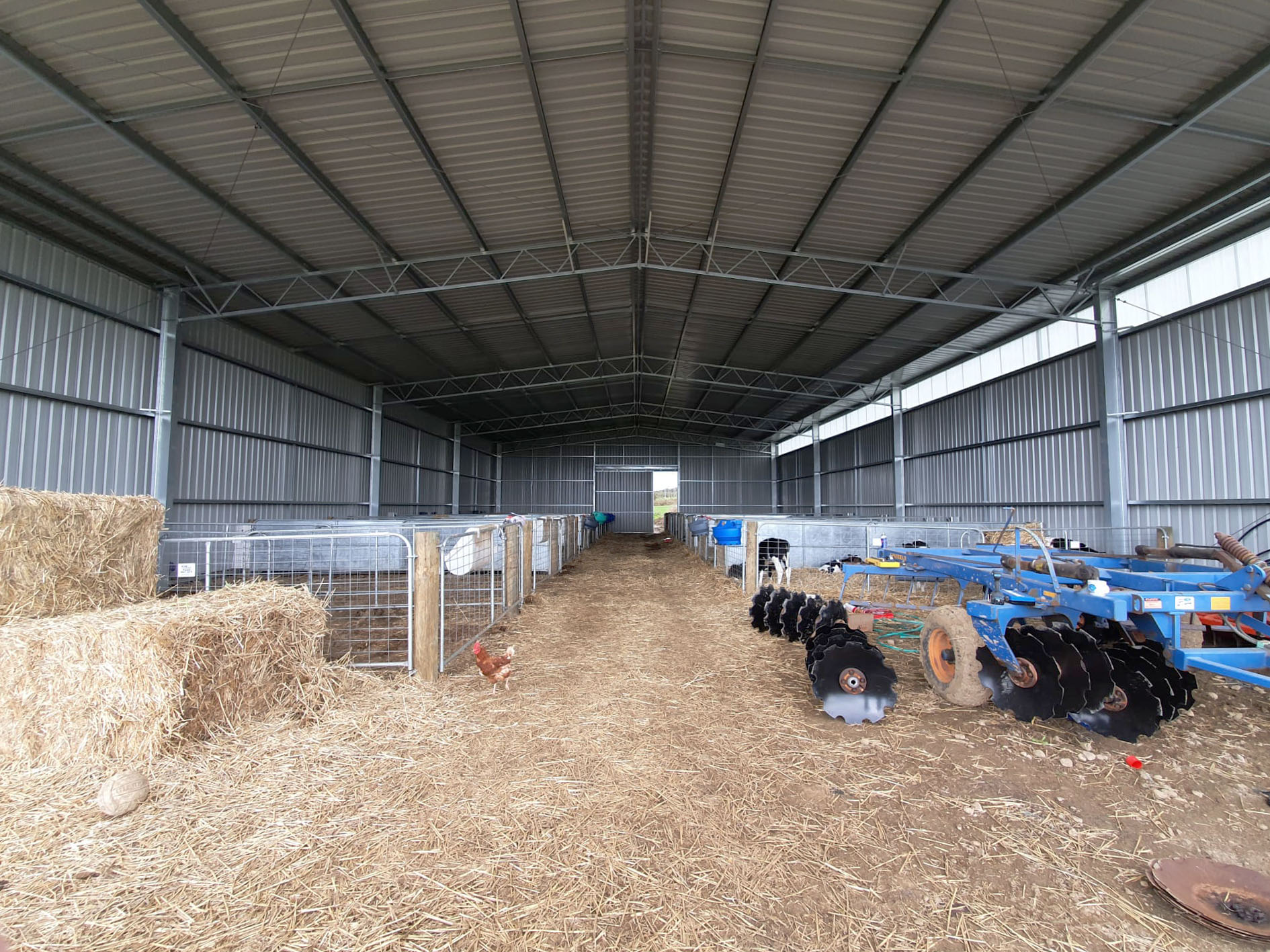
Farm building and shed construction projects require careful consideration of a range of factors before commencement. To ensure a smooth construction process from start to finish, it’s essential to have a clear understanding of these factors.
Before commencing the construction process, it’s important to have a clear understanding of the intended purpose of your new farm building. This will help to determine key aspects of the structure, including its required size, design, and location.
Consider what you plan to use the building for, such as equipment and crop storage, or housing animals and livestock. Each purpose will require a different type of shed, designed with specific features to ensure it meets its intended use. For example, a hay shed typically features an open front to allow for greater ventilation between bales, while a machinery shed features sliding doors for secure access and greater protection against the elements. By considering the structure’s intended purpose first, you can make informed designs about the design and features of your new farm building.
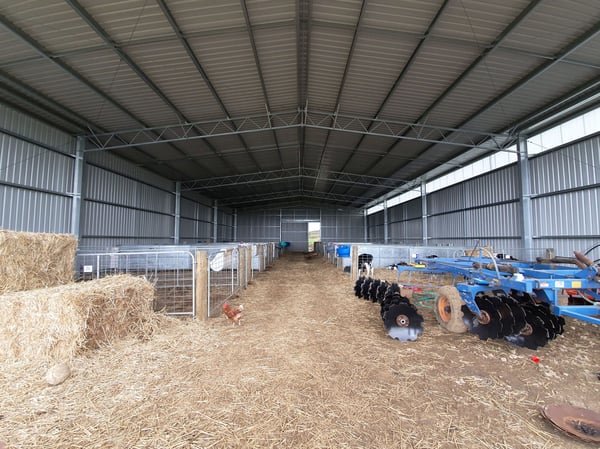
Regardless of your state or territory, you may be required to obtain building or planning approvals before commencing your new construction project. These requirements vary, so it’s important to check with your local planning authority to determine what they are and to ensure you follow all the necessary steps before construction commences. No one wants to remove farm buildings or sheds constructed unlawfully.
After obtaining the required building or planning permits, you can begin the manufacturing process. You typically have two options: constructing the building yourself or hiring a contractor. For most who lack experience in construction, it's best to hire a contractor to ensure that the structure will be designed, built, and erected to meet all building regulations. When choosing a contractor, make sure to check their references, ask for a quote and ensure they have insurance in case of any accidents.
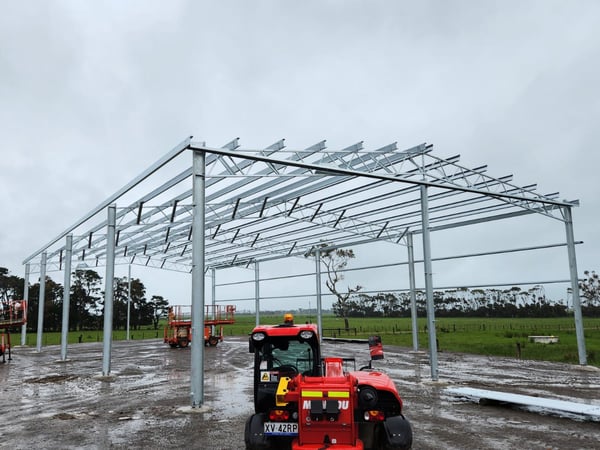
In Australia, most farm buildings and sheds are constructed with steel due to their versatility and durability. To ensure optimal protection against corrosion, it’s recommended to use high-quality materials such as hot-dipped galvanised steel. This type of steel has been treated with a coating of zinc to provide a barrier against rust and other forms of corrosion, ensuring the structure remains in pristine condition for up to 70 years. By using high-quality building materials, you can ensure your structure provides the durability and functionality you need for years to come.
The build costs of farm buildings and sheds can vary greatly depending on the size, design, and materials used in construction. Larger structures like bulk storage sheds or intensive animal and husbandry sheds will generally cost more than smaller ones, while a more complex design can also increase the build cost.
The types of building materials used in construction can also significantly impact your build cost. For example, using high-quality, durable materials such as steel will increase your upfront build cost, but result in lower maintenance costs and a greater lifespan for the structure. Careful consideration of these cost factors will help you to make informed decisions about the design and materials used in your project.
Farm building and shed construction projects require careful consideration. The intended use of the structure, permits, manufacturing process and build costs require consideration before starting the process. Make sure to do your research and seek advice from professionals to ensure your farm buildings meet your needs for a lifetime.
Ready to construct your farm building? With over 40 years in the industry, we have built a reputation for designing and building high-quality and durable agricultural sheds. Contact our agricultural specialists and get an obligation-free quote today.
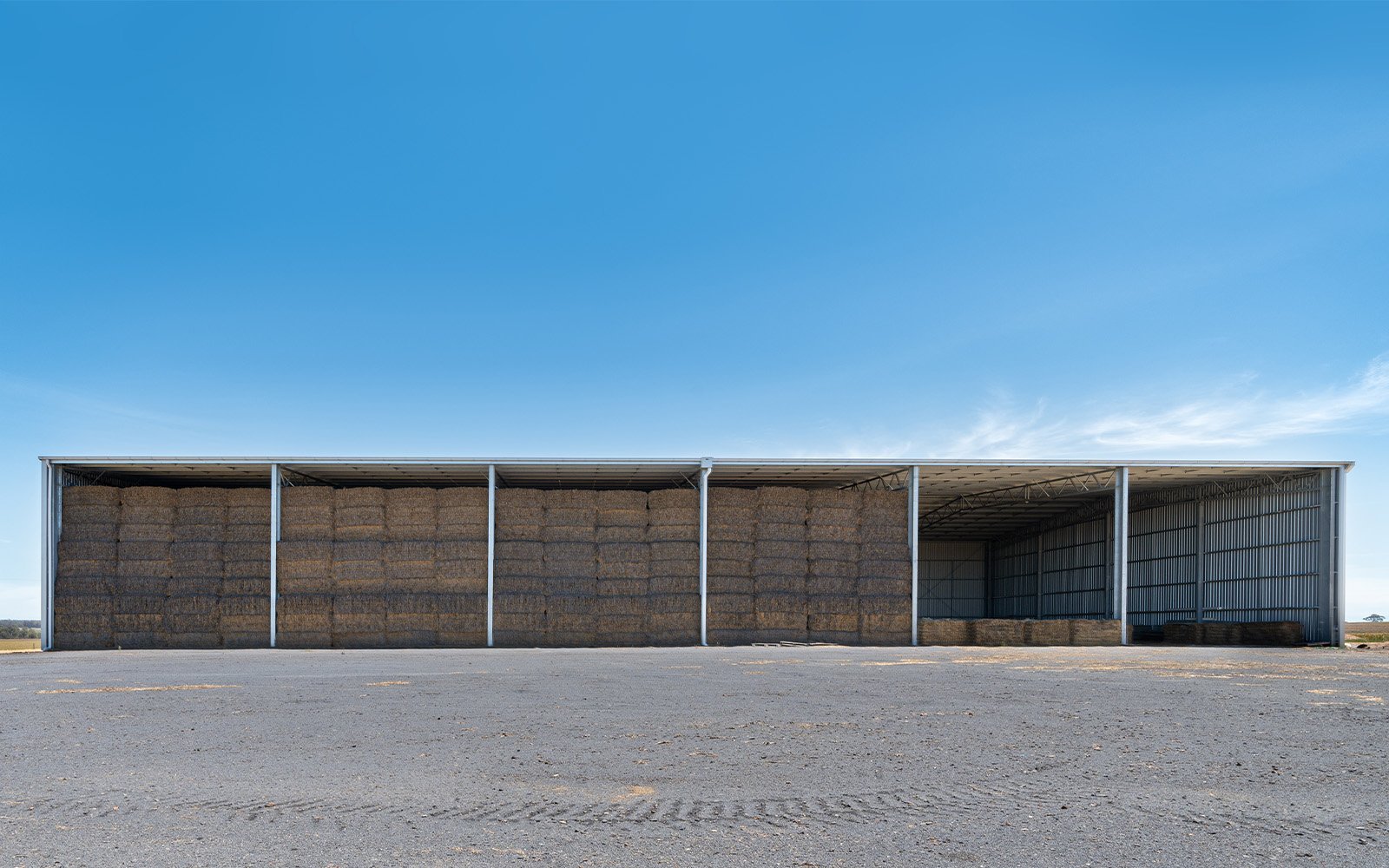
When it comes to agriculture, one of the most important tasks you have is ensuring you have adequate storage for your hay. This is where a hay shed...
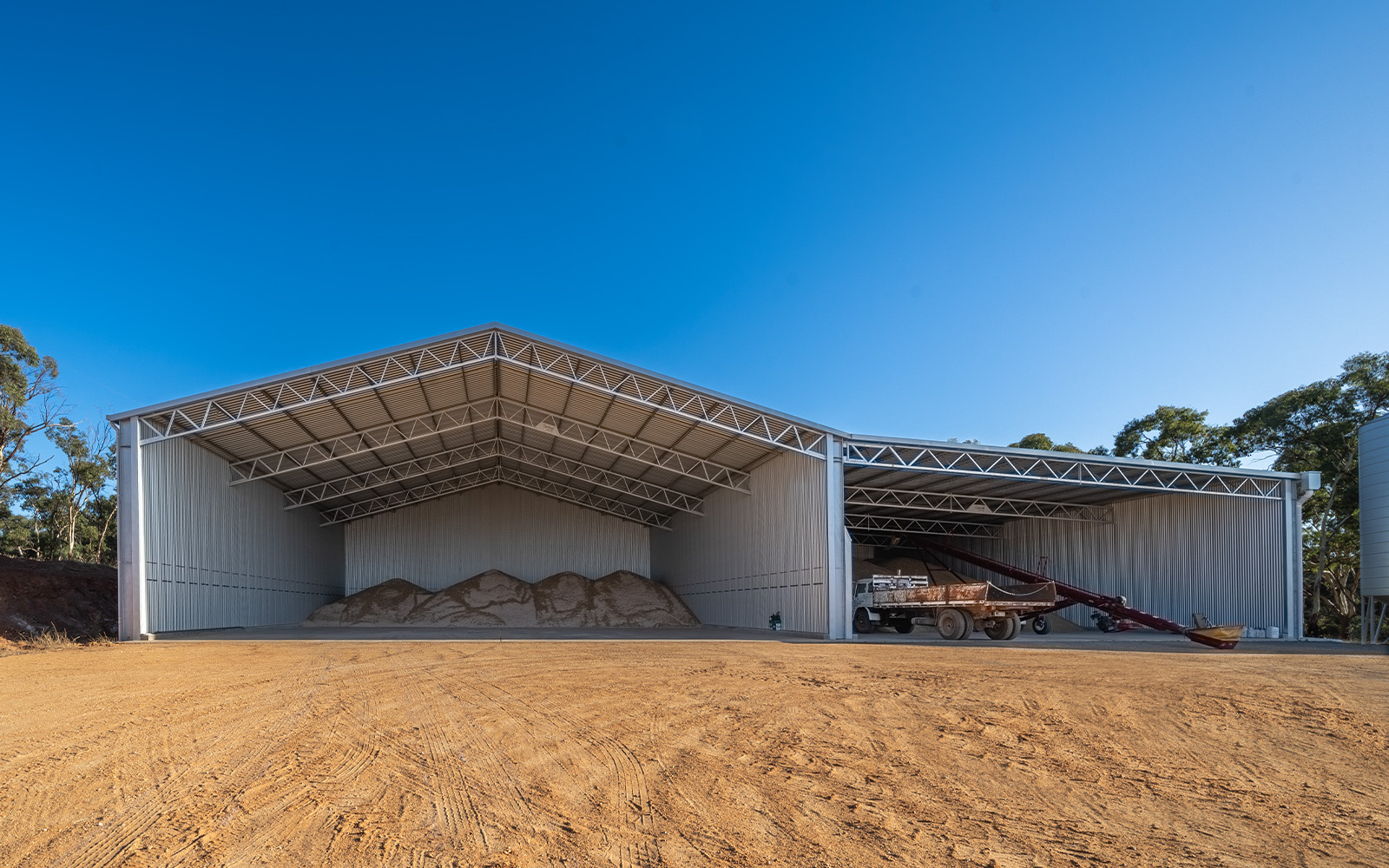
Sheds can serve various purposes, from storing equipment and machinery to safeguarding agricultural produce. Choosing the right size shed is crucial...