DLG Aluminium and Glazing combined office and manufacturing building
Project overview
We acted as the steel structure designer, fabricator, and installer for MacJac Sheds who handled the project on behalf of the end client. This complex build included unique architectural features, double-story offices with voids in the mezzanine, overhead gantry crane requirements, and cantilever canopies.
- $1.6M*
- 105m x 42m x 8.9m
- 44 weeks
- Thurgoona (Albury), New South Wales
- MacJac Sheds
- Civil engineer
- Architect
- Geotechnical engineer
- Fire engineer
- 3D structural model
- Fabricated hot dipped galvanised steel package
- Purlins and girts
- Insulation mesh
- Gantry crane runway beams and stubs
- Wall bracing
- Concrete slab design
- Parapet on the west end wall
- Concrete panel design
- Toe flashings
- Roller shutters
- Cantilever canopies
- Glazing beams
- Steelwork for client’s electric lift
- Mezzanine floor
- Architectural steelwork and framing
*All prices are an indication only and are subject to change at any time due to steel prices. Prices also do not include site preparation or installation costs.
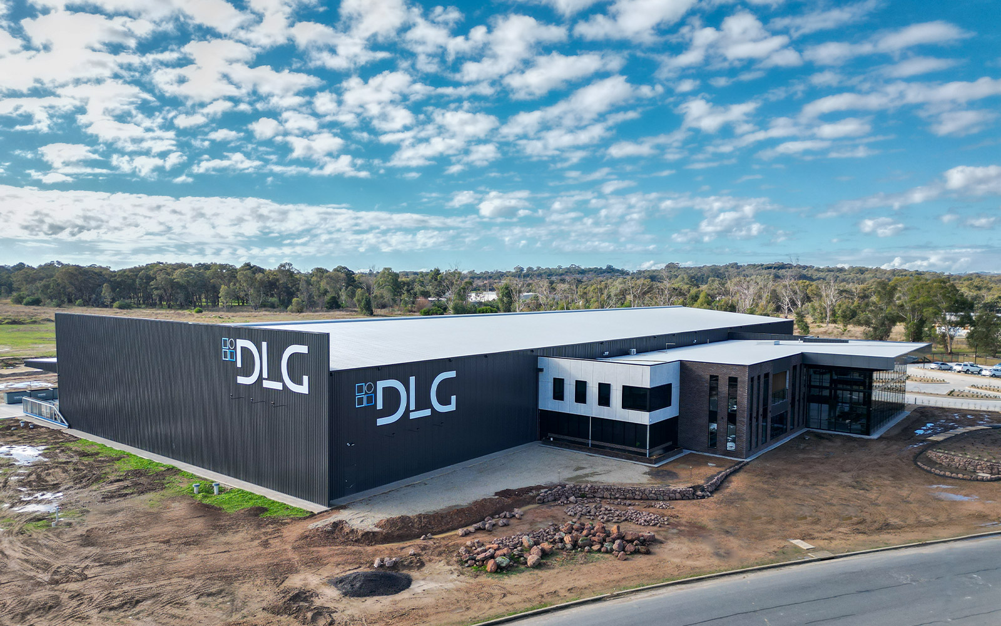
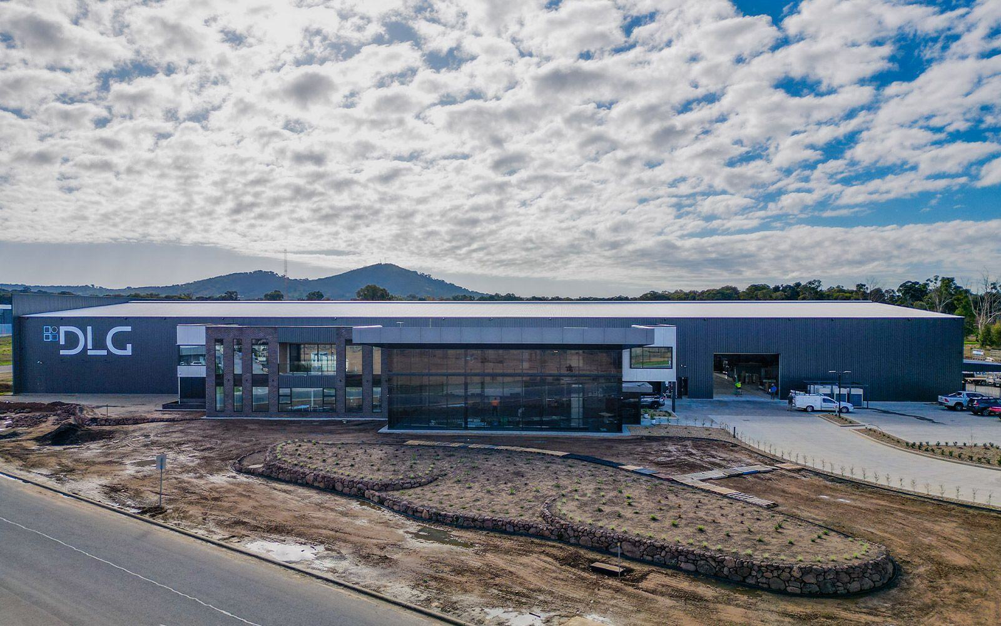
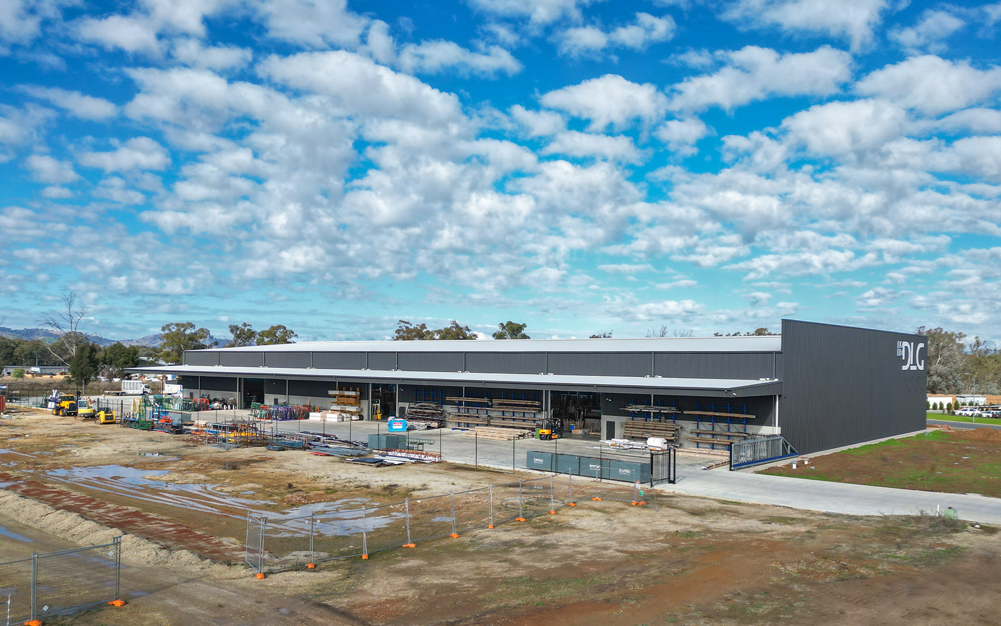
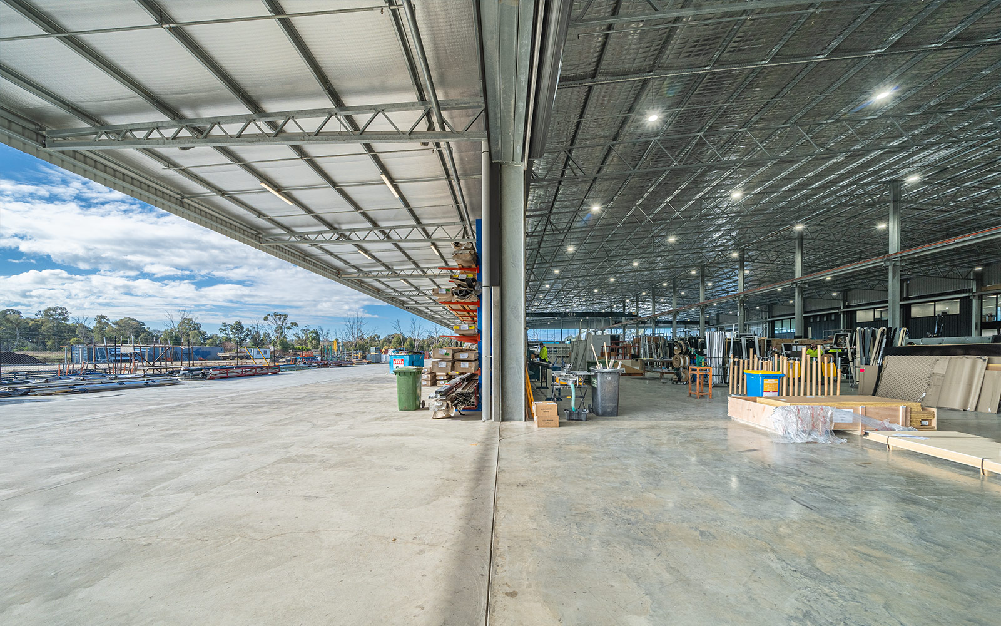
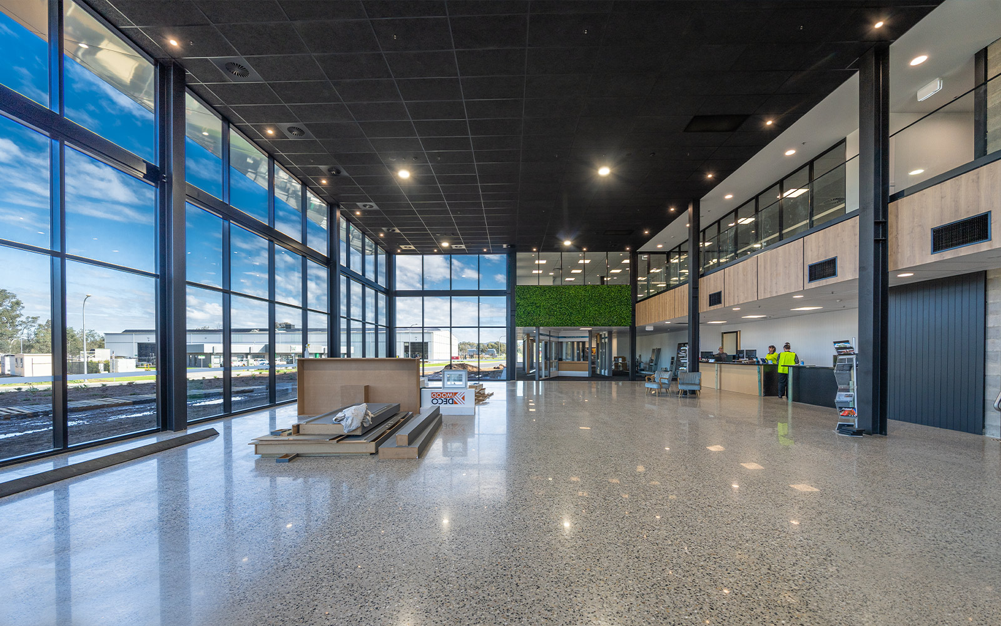
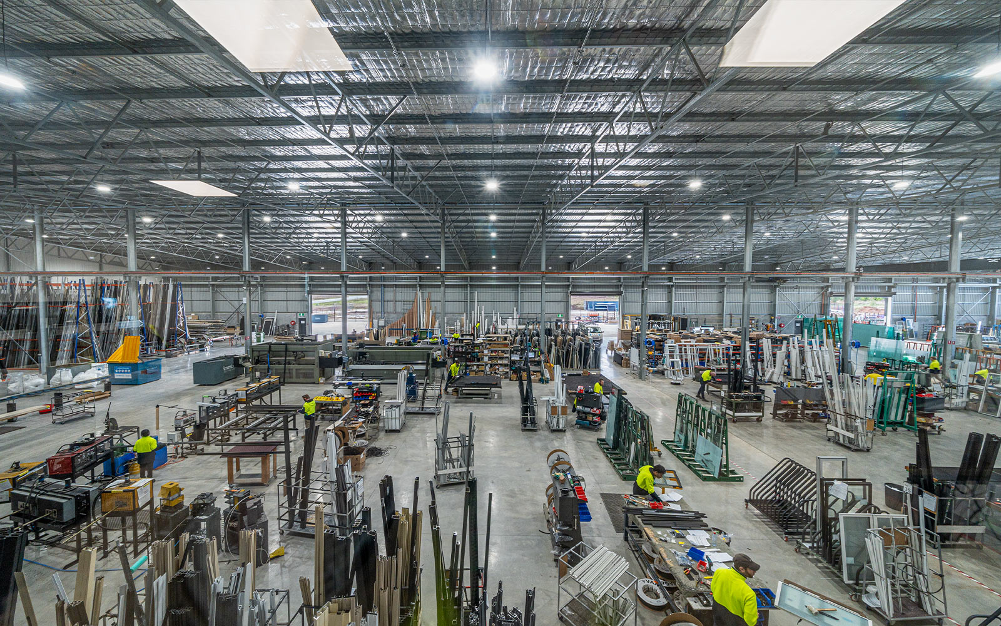
Challenges and solutions
Due to the complexity and scale of this project, there were a lot of elements to be considered. These included architectural steelwork for the client’s brickwork design, large amounts of glazing, and designing the structure around an internal lift, voids, parapets, and wing walls. To ensure all these elements were supported and included in our design, we spent a lot of time with the client and their architect going over each specification in detail.
“We had the pleasure of working with Central Steel Build on a recent project, and we cannot speak highly enough of their expertise, professionalism, and exceptional service. From start to finish, Central Steel Build provided us with top-notch solutions for our overall construction requirements.”
Love what you see?
Get an obligation free quote today.









