Gisborne Smash Repairs combined showroom and workshop
Project overview
Perryman Group contacted us to design, engineer, and fabricate the steelwork package for Gisborne Smash Repairs’ new combined showroom and workshop.
The owner of Gisborne Smash Repairs wanted the building to stand out as an impressive modern structure with a front that included fins, glazing, and a balcony.
- $350K*
- 53m x 21m x 6.6m
- 13 weeks
- Perryman Group
- Laker Group
- Geotechnical engineer
- ADM Design
- 3D structural model.
- Fabricated hot-dipped galvanised steel package.
- Purlins and girts.
- Joists for balcony.
- Dual colour cladding split.
- 5 kPa mezzanine.
- Roller shutters.
- Stringers with angle welded for client’s timber cladding.
- Personal access doors.
- Gisborne, Victoria
*All prices are an indication only and are subject to change at any time due to steel prices. Prices also do not include site preparation or installation costs.
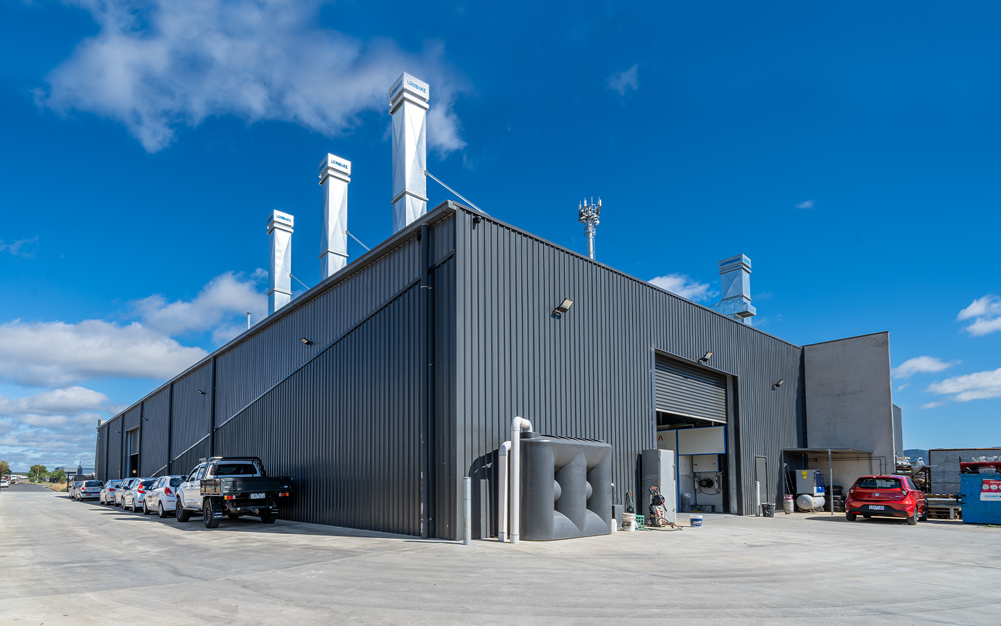
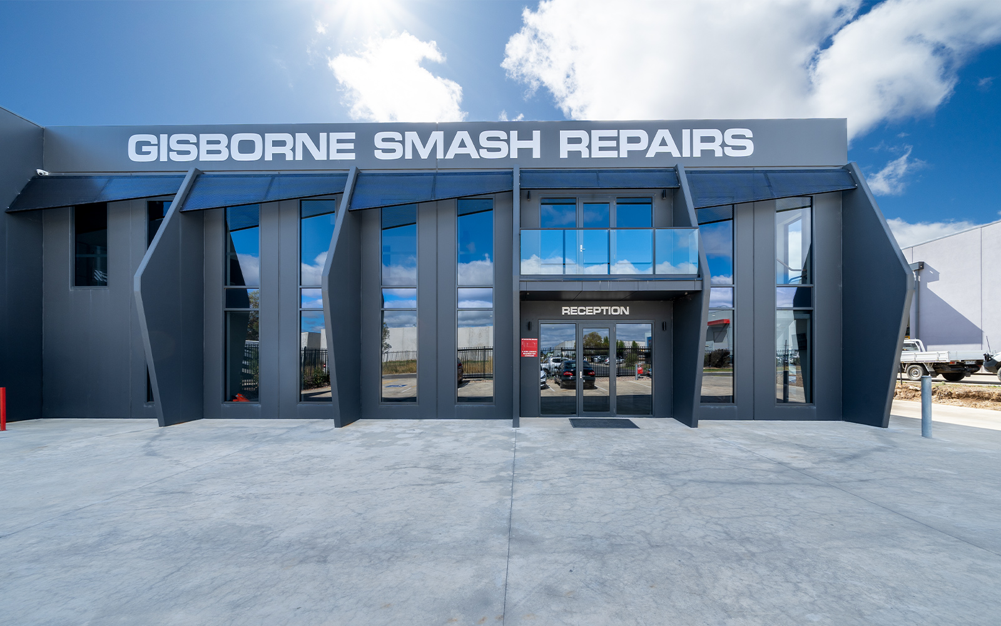
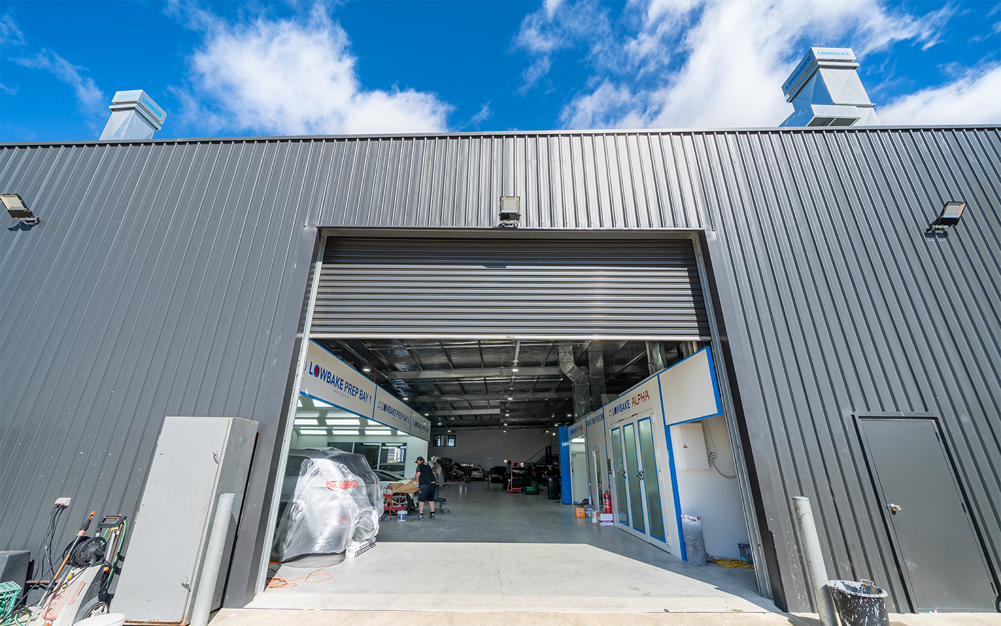
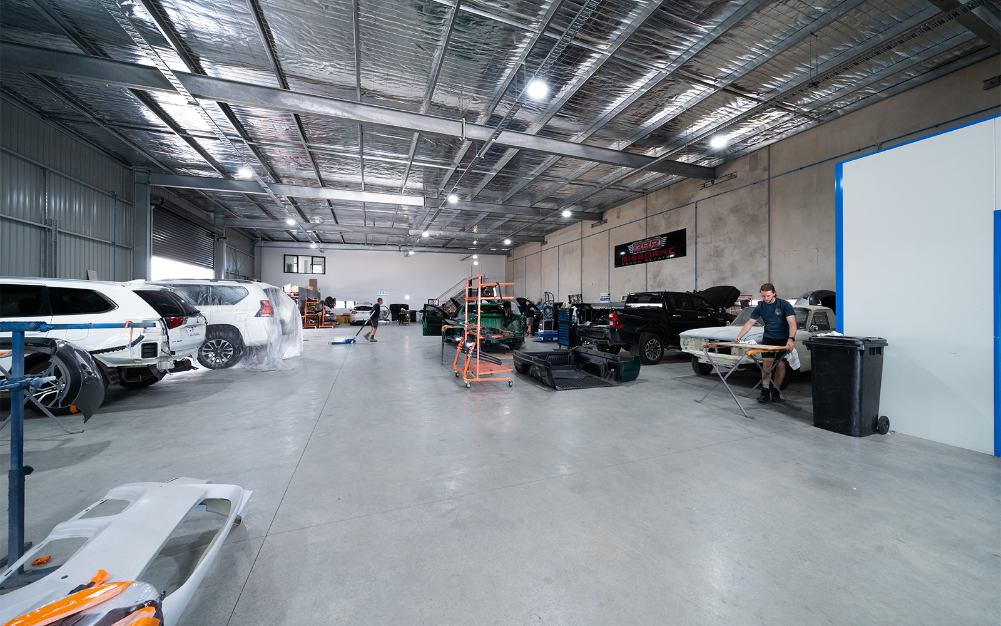
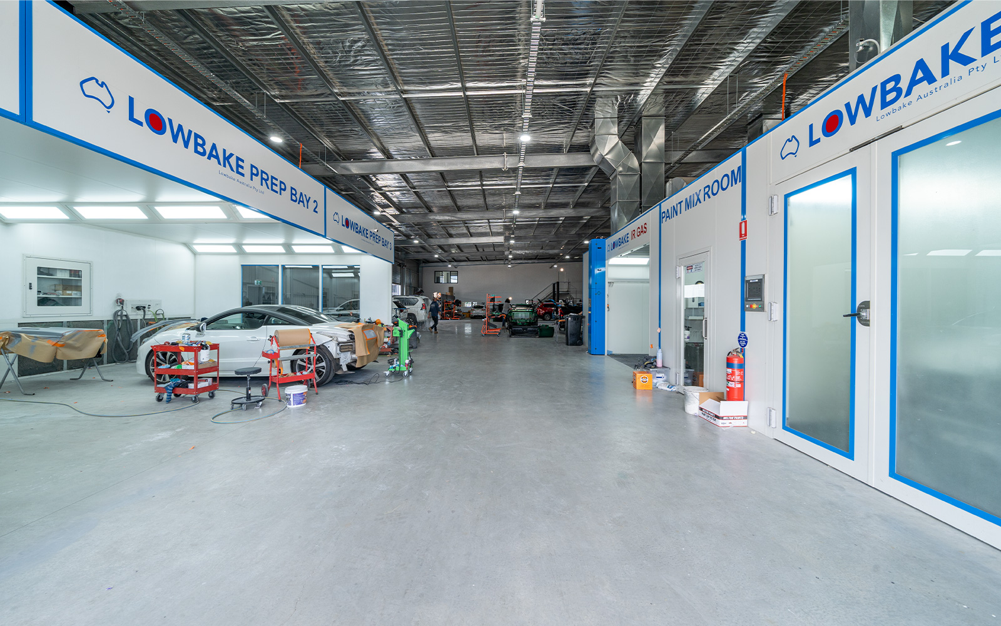
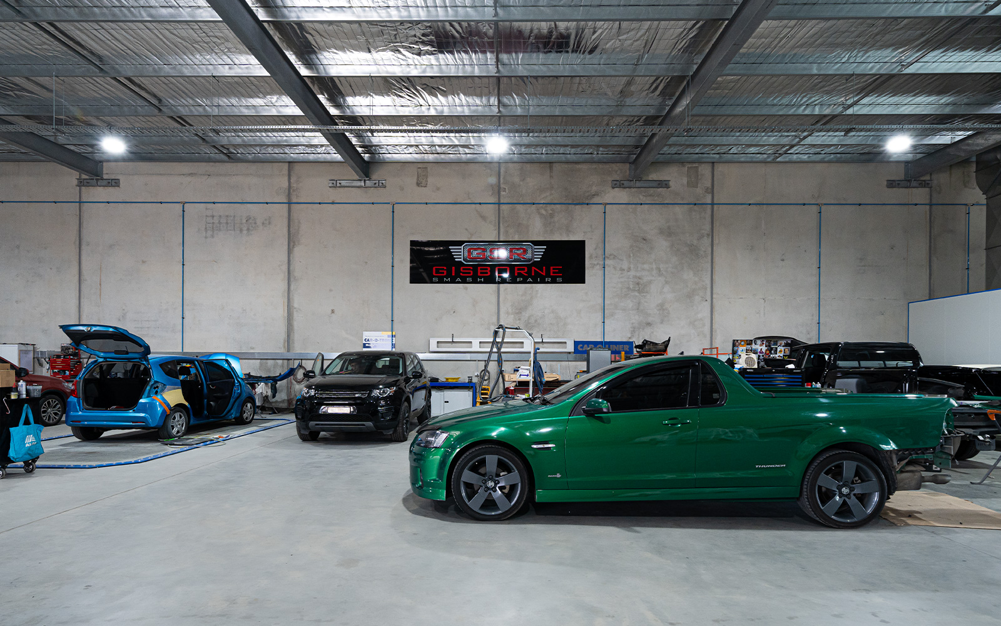
Challenges and solutions
The workshop design required easy access points for cars to enter and leave the building at different places, so we designed the building to accommodate this. We also needed to ensure there was enough space for the different sections in the workshop.
The building needed to join onto the existing concrete panel wall from the factory next door. This provided a value engineering opportunity to remove a row of columns and footings down one side.
The building height also needed to accommodate vehicle hoists being used inside, so we engineered the UB rafters to allow for large clearance heights needed inside the workshop.
“We’re very pleased with our new premises, the building is designed specifically for our business needs and is a premium quality structure.”
Love what you see?
Get an obligation free quote today.









