Golden Grove Citrus packing shed
Project overview
Golden Grove Citrus is an orange orchard and processing facility located in Griffith, NSW. Torren, the owner of Golden Grove Citrus sought our expertise to design and construct a 48m x 24m packing shed with a fully enclosed 6m lean-to to help maximise productivity and storage for the business. In his brief, Torren emphasised the need for the building to be engineered for future extensions on either side, something we were gladly able to cater for.
Torren returned to Central Steel Build twice after the first packing shed had been completed to add a 56m x 24m extension on each side of the original building. One of these extensions needed to be partially open and offer easy truck and forklift access.
Each shed needed to be designed around the processing machinery used by Golden Grove Citrus and to allow for easy storage and machinery access.
- $522K*
- 1x 56m x 72m x 6.75m with a 6m lean-to
- 1x 48m x 24m with a 6m lean-to
- 2x 56m x 24m
- 15 weeks
- Structural engineer
- Third-party install team
- 3D structural model
- Fabricated hot dipped galvanised steel package
- Purlins and girts
- Roof and wall cladding
- Personal access doors
- Guttering and downpipe system
- Header truss
- Apron cladding
- Roof safety mesh
- Roller door openings
- Box guttering
- Griffith, New South Wales
*All prices are an indication only and are subject to change at any time due to steel prices. Prices also do not include site preparation or installation costs.
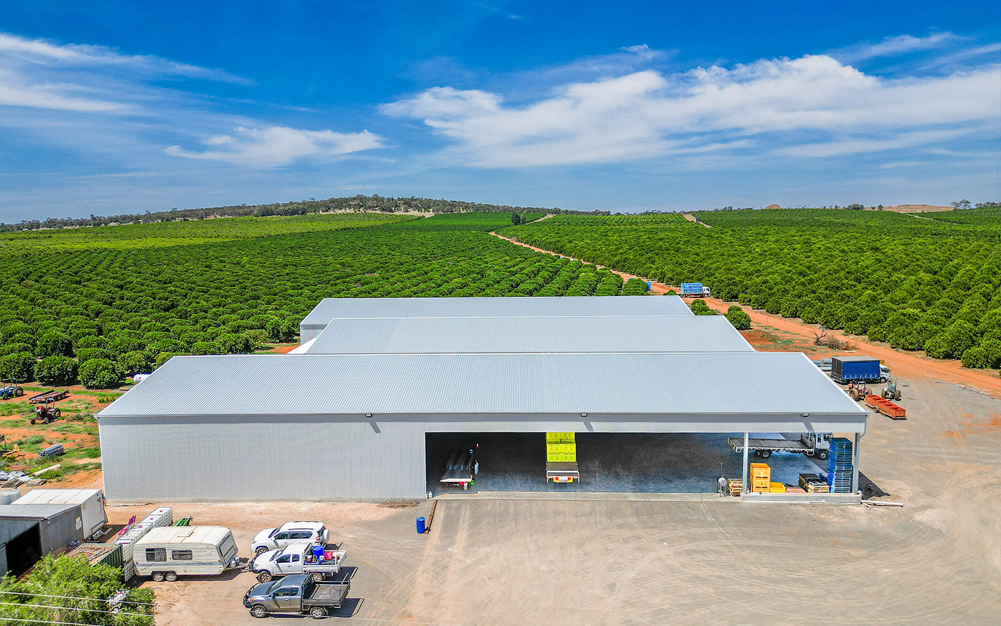
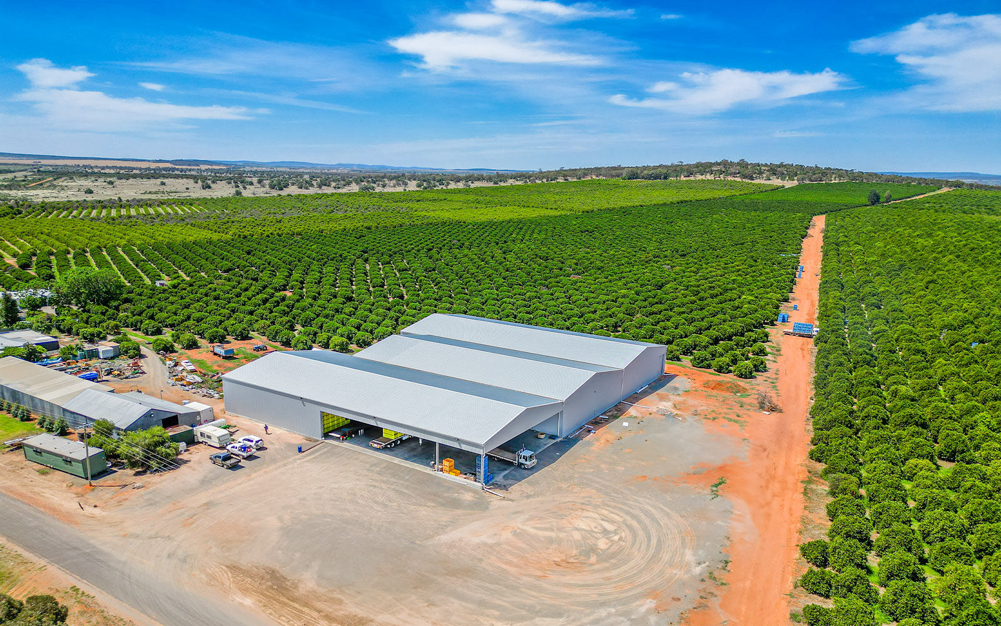
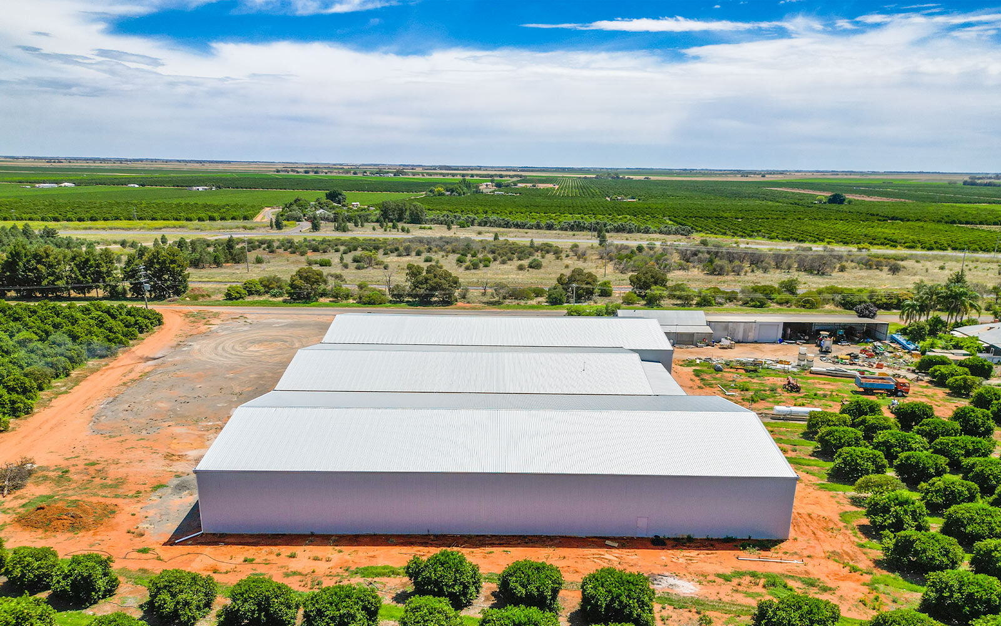
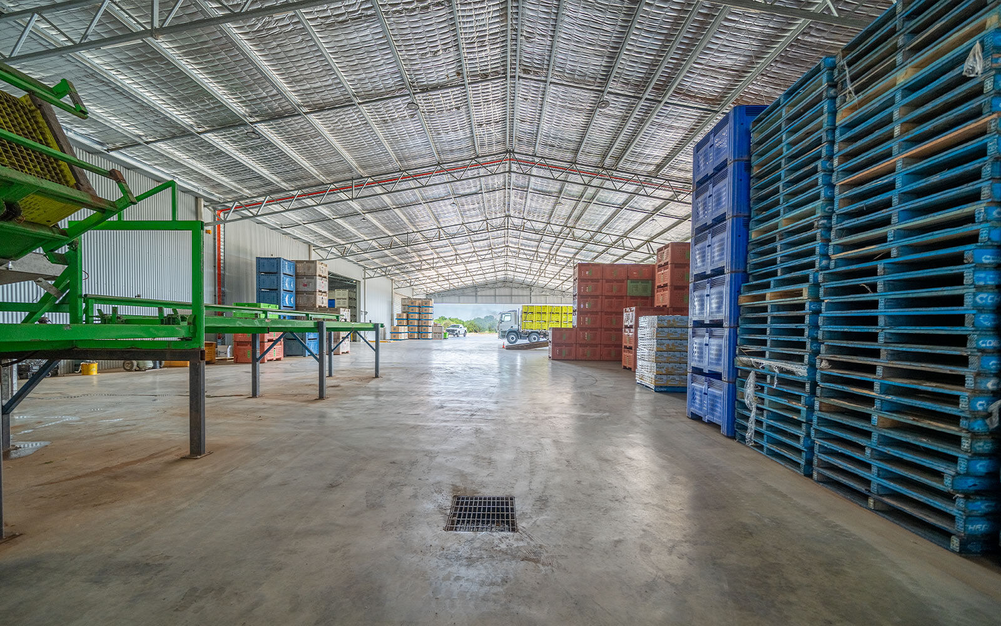
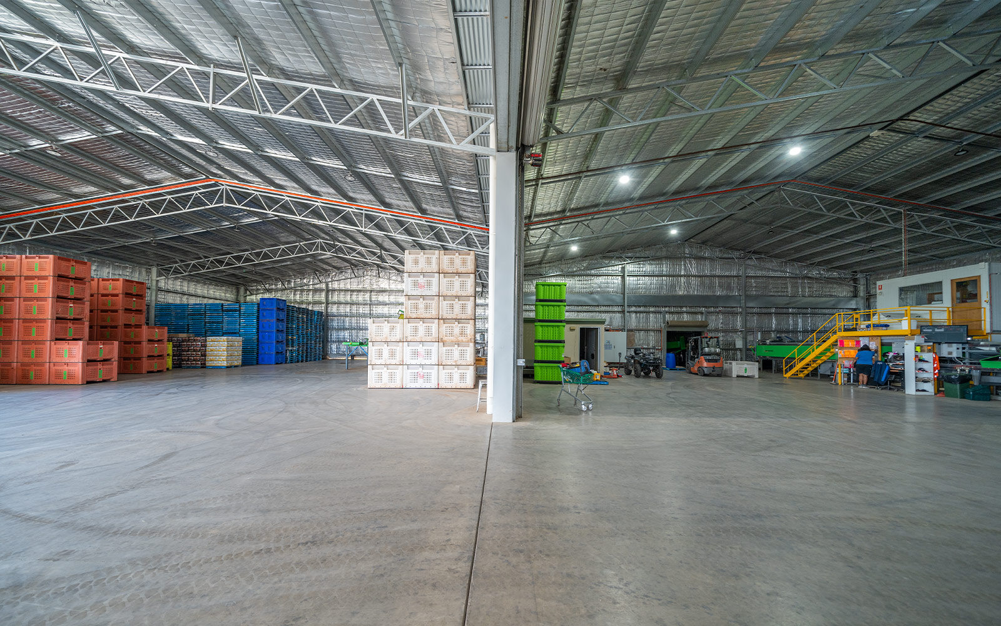
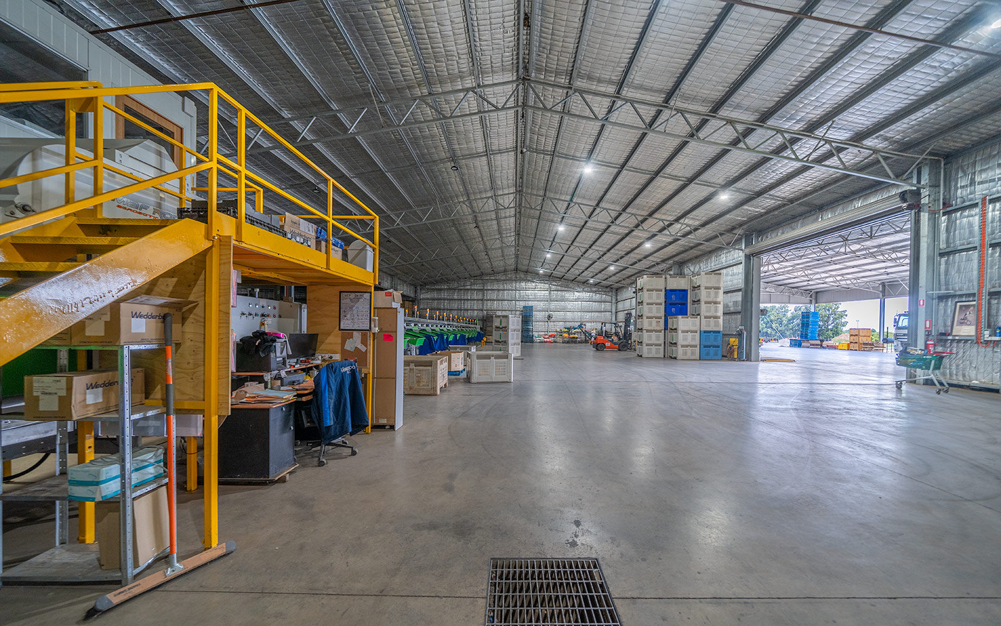
Challenges and impact
The initial main shed for Golden Grove Citrus was a relatively straightforward structure. We ensured it was engineered and placed appropriately to allow for future extensions.
The second 56m x 24m structure posed unique challenges. Our structural draftsman meticulously designed the connection of a partially open lean-to to the side of the existing building. The final design seamlessly integrated the new wall with the existing roofline, incorporating a weatherproof seal. This shed features an impressive 24m clear span along the side wall. Such spans require close collaboration with the engineer to ensure success without compromising clearance heights. After coordination, we achieved an overall clearance height exceeding 5m. Header trusses were incorporated into the lean-to area, removing the need for columns, and thus allowing unobstructed access for trucks and machinery into the building.
The final part of the project was a near mirror of the first 56m x 24m extension, however fully enclosed. Throughout the design process of all three sheds, we maintained close collaboration with Torren to ensure all loading space and truck turning requirements within the sheds were met. Additionally, our sales and design teams coordinated with Torren to establish the most practical and cost-effective design for his processing line and fit-out.
“I have used Central Steel Build on multiple occasions to build and extend the packing shed for my company Golden Grove Citrus. Each time I have found the building process easy and stress-free, we are extremely happy with the end product. I wouldn’t hesitate to recommend Central Steel Build to anyone who wants a great quality shed and an enjoyable construction process.”
Love what you see?
Get an obligation free quote today.









