Griffiths architectural portal framed house
Project overview
Christina approached us with the idea of a unique combined house and stables building. She had struggled to find anyone else in the shed industry willing to work with her on the project due to the extent of its customisation.
Our client wanted to combine horse stables with a living quarter in one building. We helped her refine the design and ended up with a building that fitted her exact requirements while ensuring the building was value engineered and economical.
- $230K*
- 23m x 22m x 5.5m
- 6 weeks
- Civil engineer
- Third-party installer
- Architect/Draftsman
- 3D structural model
- Fabricated hot dipped galvanized steel package
- Purlins and girts
- Roof and wall cladding
- Guttering and downpipe system
- Custom door and window openings
- 5kPa mezzanine with stair void
- Roof safety mesh and roof insulation blanket
- Cantilever
- Redesdale, Victoria
*All prices are an indication only and are subject to change at any time due to steel prices. Prices also do not include site preparation or installation costs.
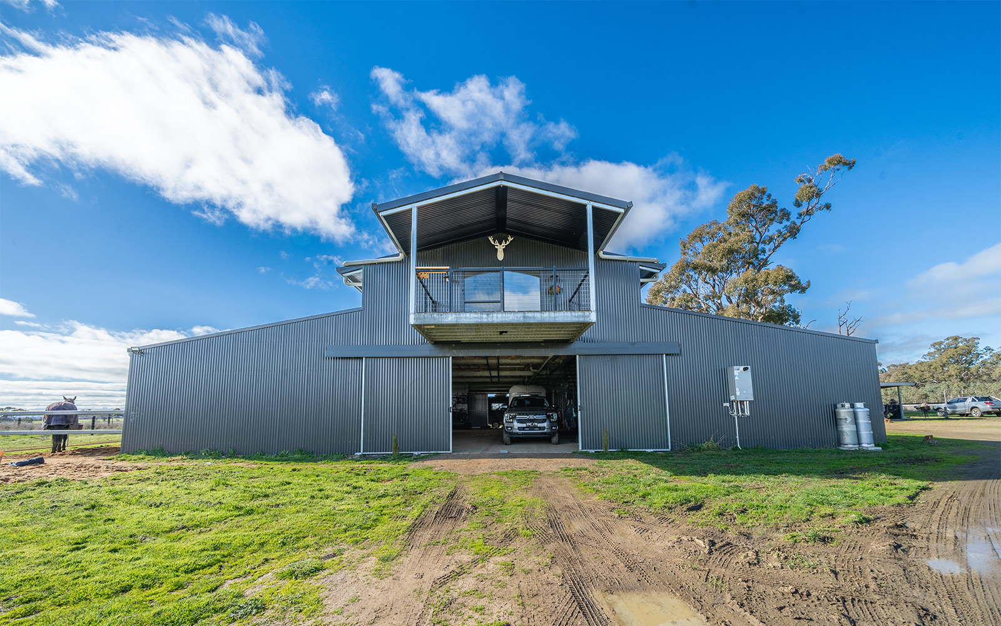
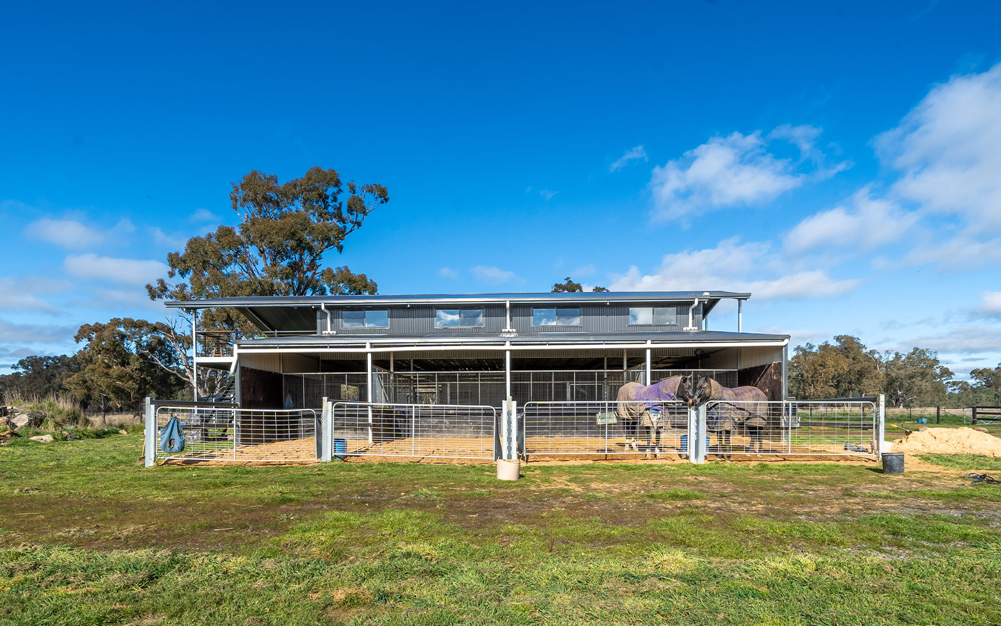
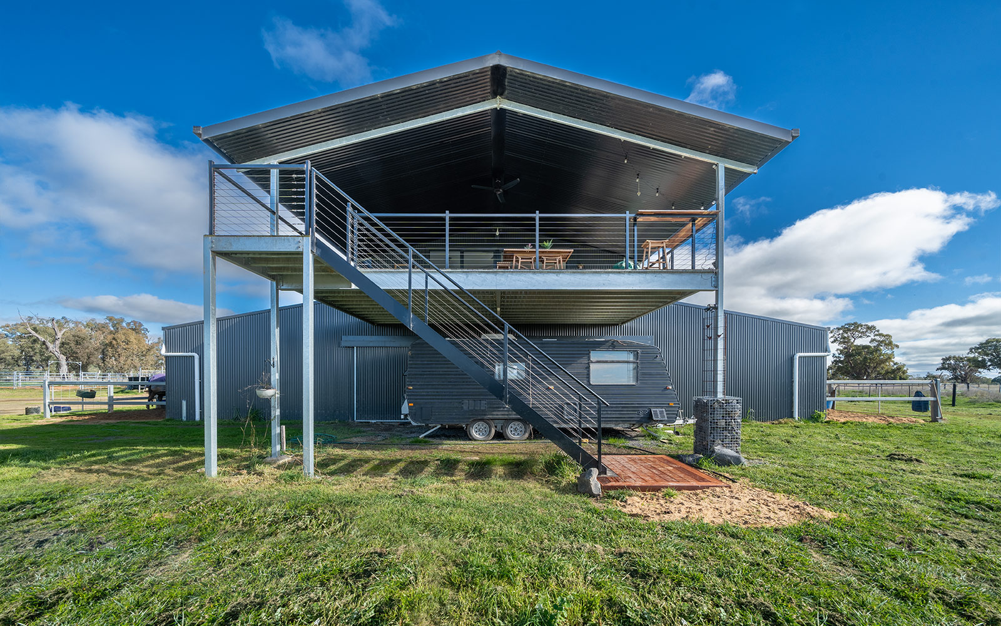
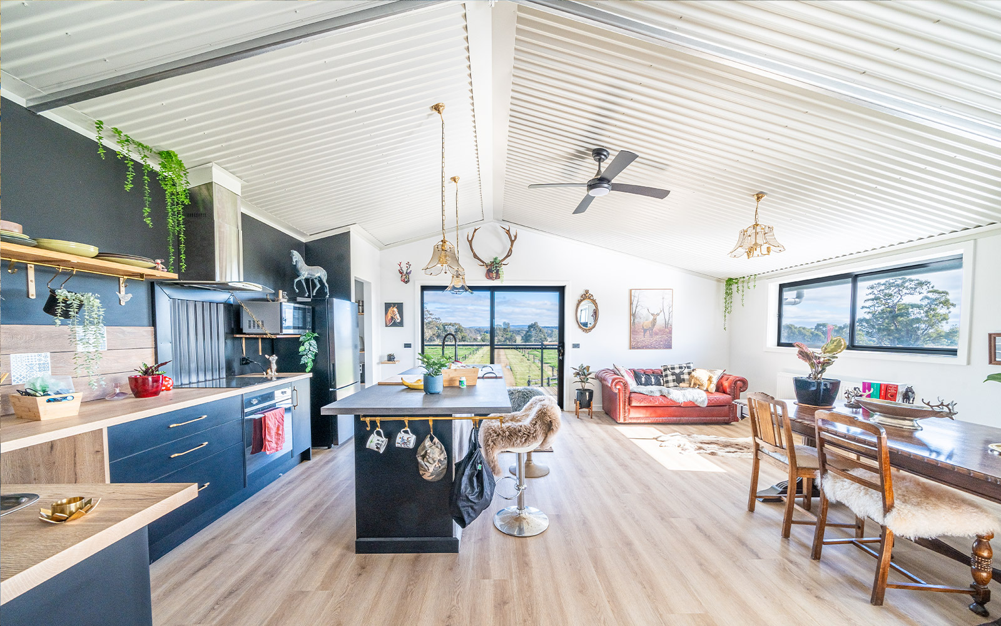
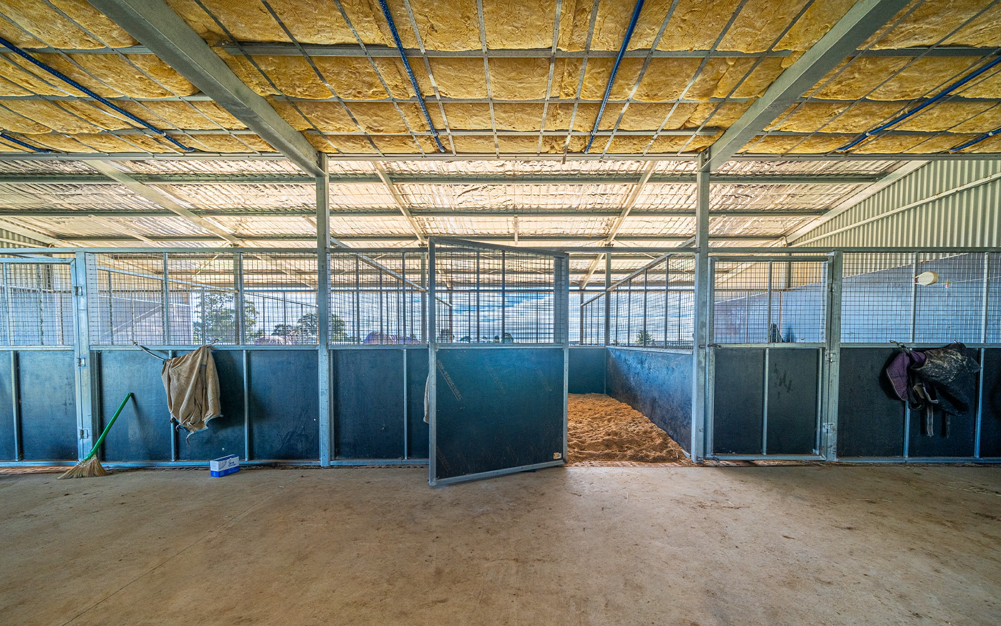
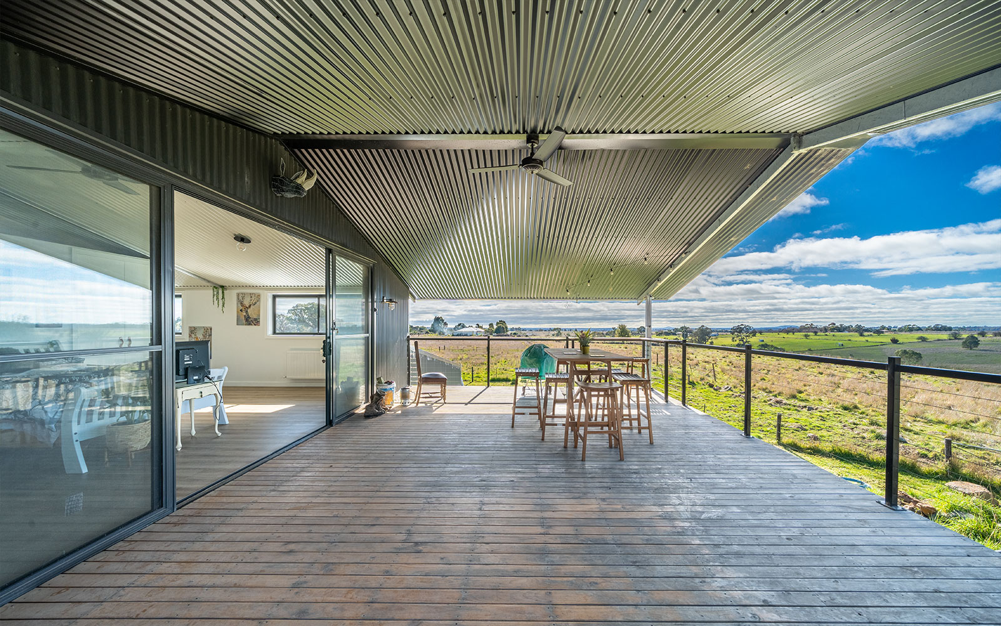
Challenges and solutions
Bringing a Class 10A stable structure and a Class 1 dwelling together into one structure provided a unique challenge. These building classes are not often combined in the same structure.
We needed to allow a considerable clearance height for the stables at ground level for safe handling of horses. This meant the mezzanine for the upstairs living quarters was unusually high and required special attention throughout the design phase.
“Central Steel Build was a pleasure to work with on my custom shed house project. I approached several shed builders and none of them would do what I wanted because it was too customised but with Central Steel Build there wasn’t a problem. They were easy to work with and it impressed me how everyone from the company was so kind and genuine. The building is of great quality, and I couldn’t fault anything in their workmanship.”
Love what you see?
Get an obligation free quote today.









