Horsham Regional Livestock Exchange saleyards cover
Project overview
The Horsham Regional Livestock Exchange (HRLE) has been a vital part of the local economy since its establishment in 1999. As a key livestock selling centre in regional Victoria, the necessity to enhance their saleyards facility and provide increased comfort for both livestock and visitors became a top priority. HRLE set out plans to construct an expansive saleyard cover, poised to become the fourth largest in Victoria.
With a history of successful collaboration on similar projects, the saleyard operator opted for the proven partnership of commercial builder MKM Constructions and Central Steel Build, entrusted to undertake the design, value engineering, fabrication, and construction of the saleyards cover in Horsham.
The initial drawings provided to us revealed an uneconomical design, prompting us to rework and value engineer the project to bring it within HRLE's budget.
- $2.8M*
- 184m x 137m x 5m
- 16 weeks
- MKM Construction
- Third-party installer
- Structural engineer
- 3D structural model
- Fabricated hot dipped galvanised steel package
- Purlins and girts
- Roof cladding
- Wonderglas skylights
- Box gutters
- Base plates
- Allowance for solar panelling on roof
- Guttering and downpipe system
- Roof safety mesh
- Horsham, Victoria
*All prices are an indication only and are subject to change at any time due to steel prices. Prices also do not include site preparation or installation costs.
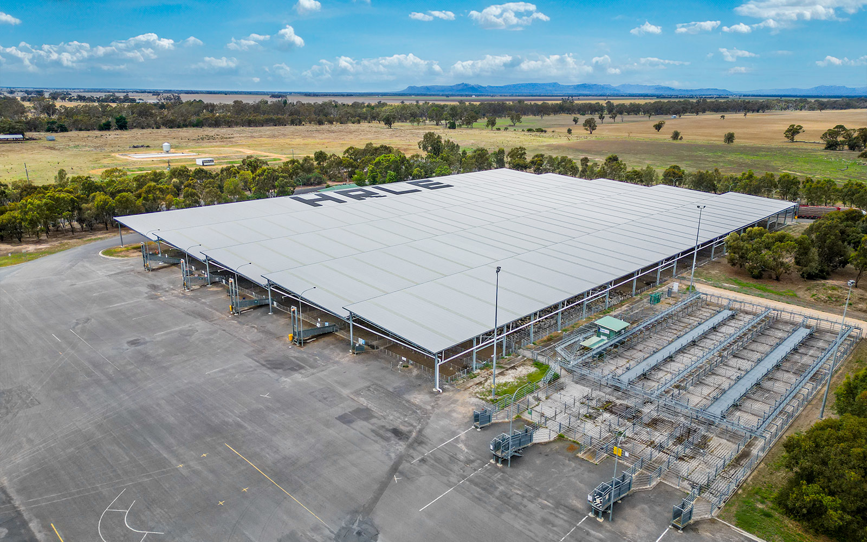
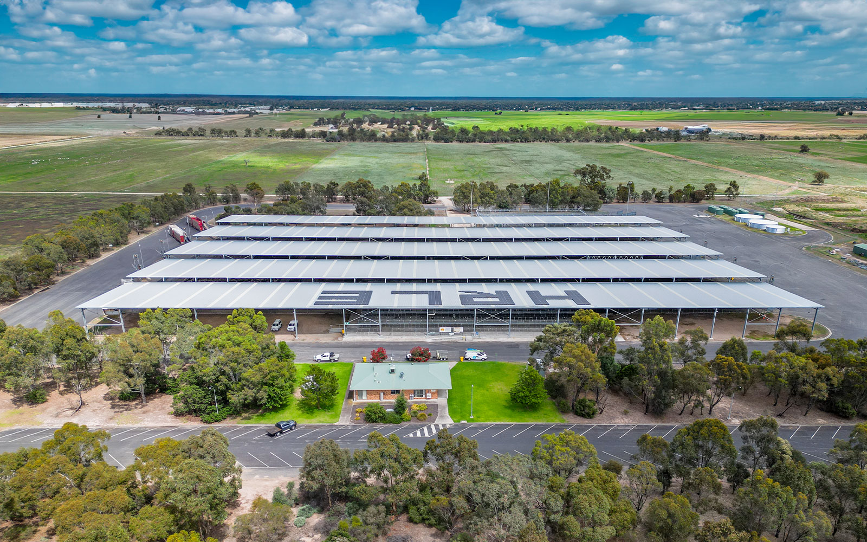
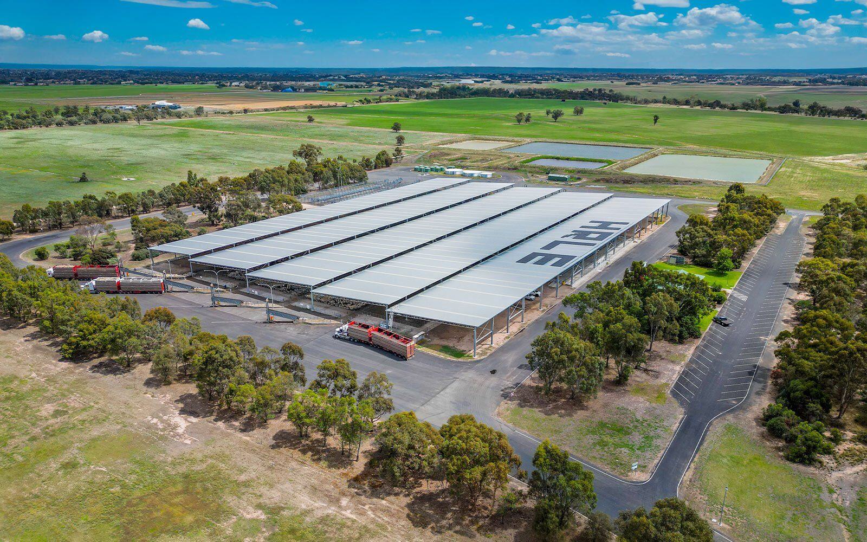
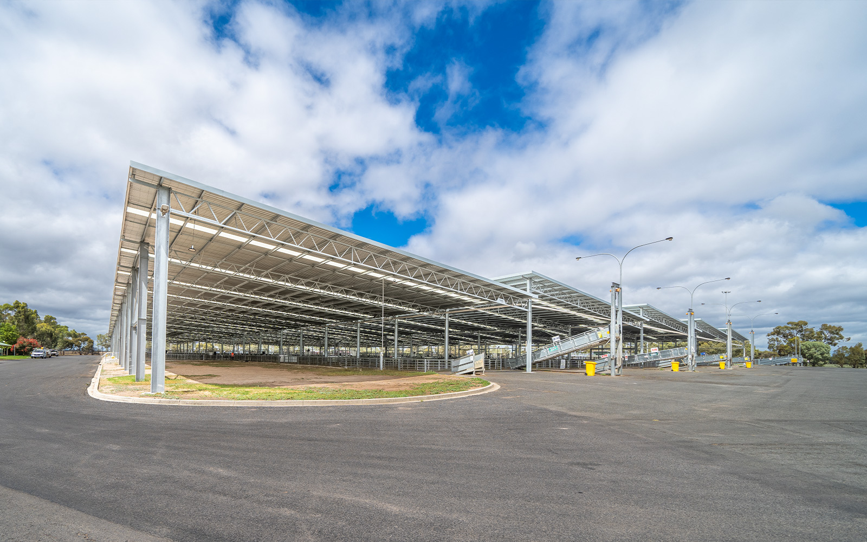
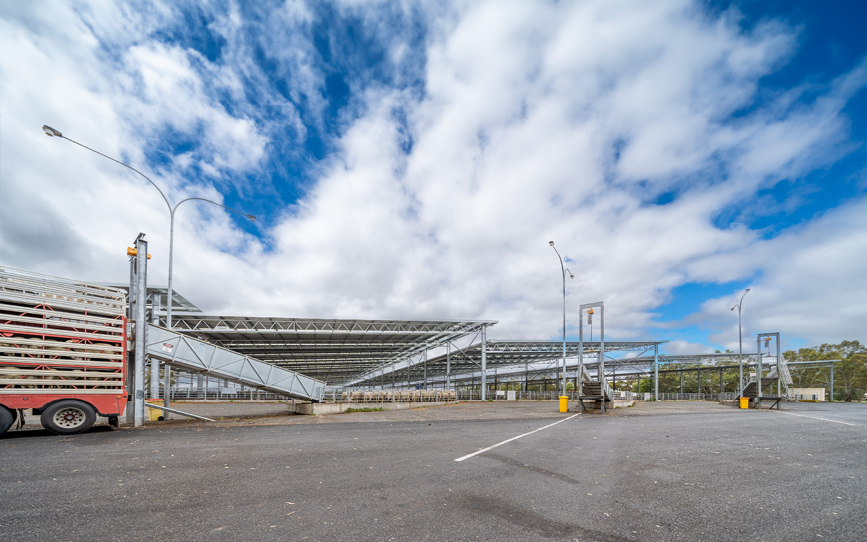
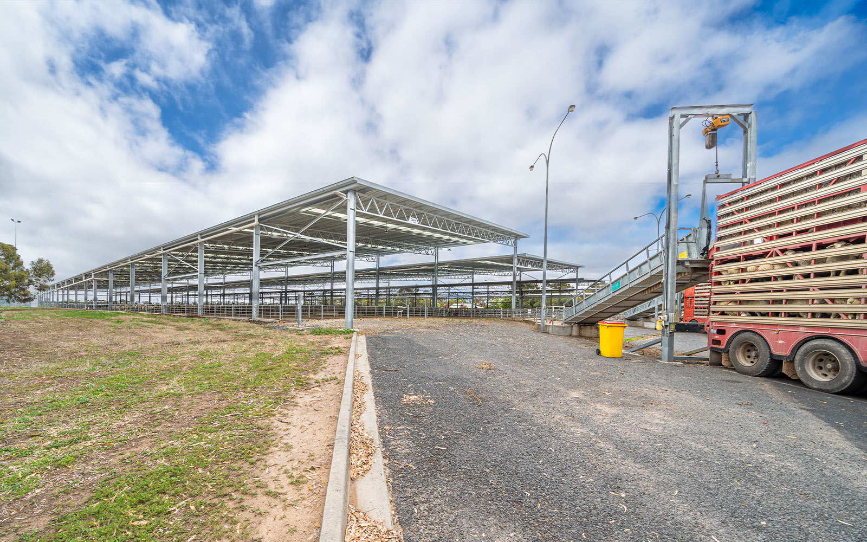
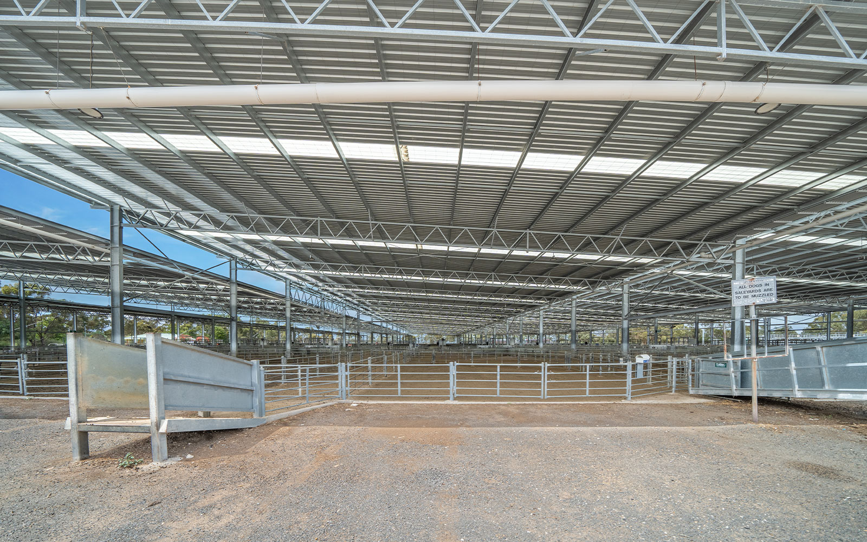

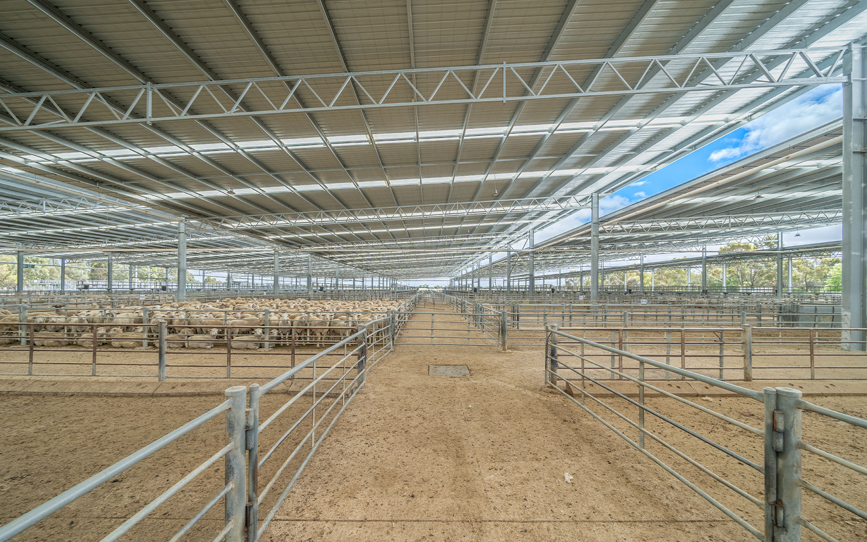
Challenges and impact
The HRLE saleyards site presented a slight slope, which demanded careful consideration during the building redesign to maintain consistent clearance heights throughout the structure. This adjustment resulted in a cost reduction of approximately 10% compared to the original design.
Close collaboration with HRLE ensured seamless integration with the existing yard layout. This involved aligning bay sizes with the yards, minimising internal posts, and strategic placement of all posts. To streamline fabrication and construction, the saleyards cover project was divided into five manageable stages.
“Working with Central Steel Build and MKM Constructions was a great decision for us. They took a lot of time and effort to value engineer and design the building around the functionality of our yards and significantly reduced the cost while doing so. They even customised the size of each bay to be aligned with the yards and reduced the number of internal posts which serves to maximise the usability of the yards. The building kit was delivered on time, and everything went together easily almost like a Meccano set. We are very happy with the end product and would not hesitate in recommending Central Steel Build and MKM Constructions.”
Love what you see?
Get an obligation free quote today.









