Kalianna School assembly area cover
Project overview
At the beginning of this project, we liaised with the client’s architect to design a multi-purpose fully enclosed assembly area cover. Once the tender was won by BLR Provincial Constructions, we got back on board and began to work with BLR to further refine the design for a successful installation.
- $170K*
- 38m x 19m x 6.55m
- 2 weeks
- Civil engineer
- BLR Provincial Constructions
- Architect
- Geotechnical engineer
- 3D structural model
- Fabricated hot dipped galvanised steel package
- Purlins and girts
- Roof cladding
- 55mm blanket and safety mesh
- Wall bracing
- Guttering and downpipe system
- North Bendigo, Victoria
*All prices are an indication only and are subject to change at any time due to steel prices. Prices also do not include site preparation or installation costs.
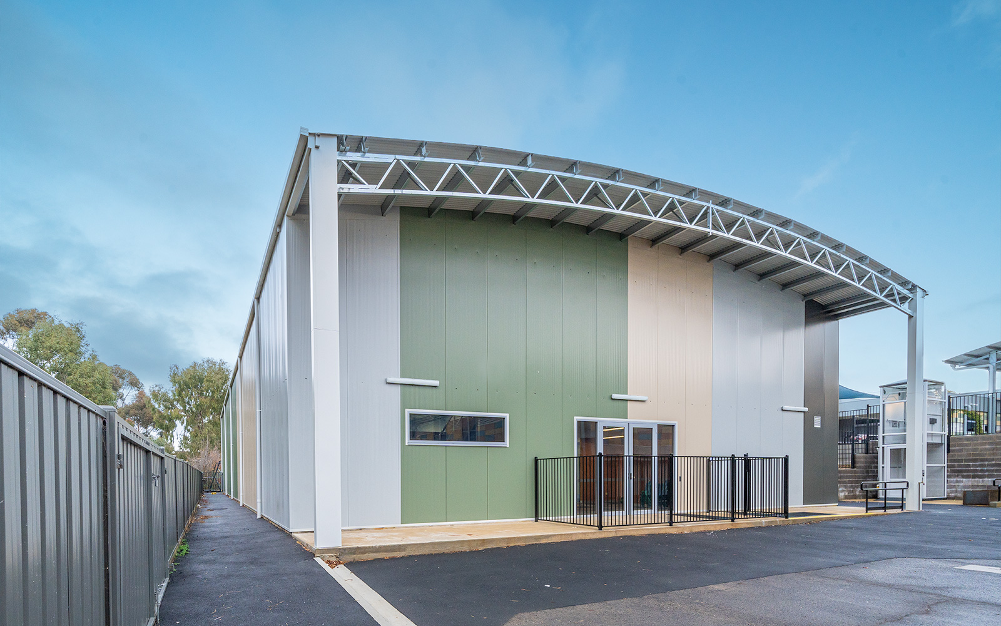
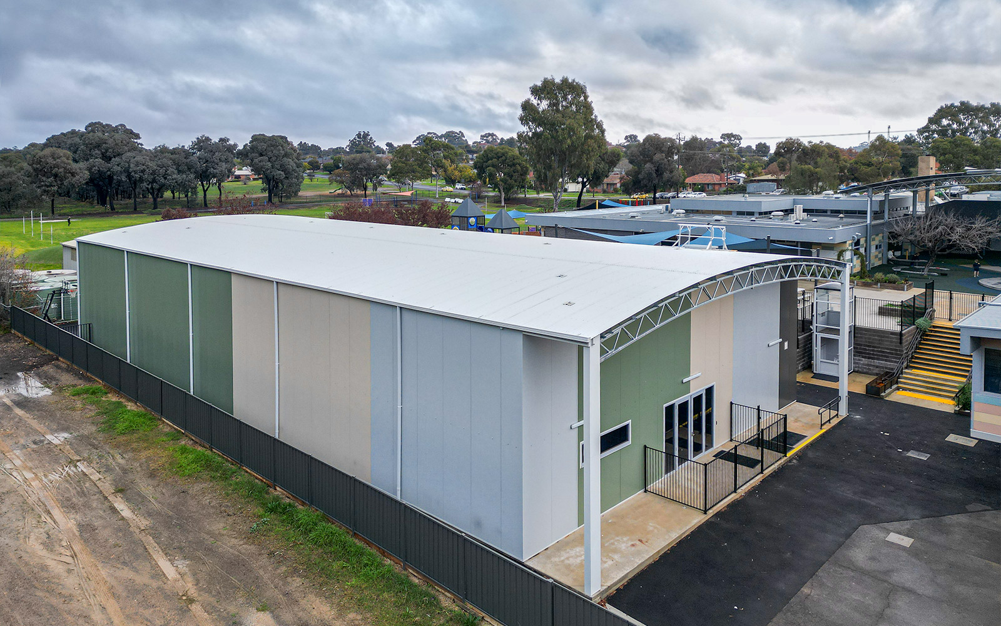
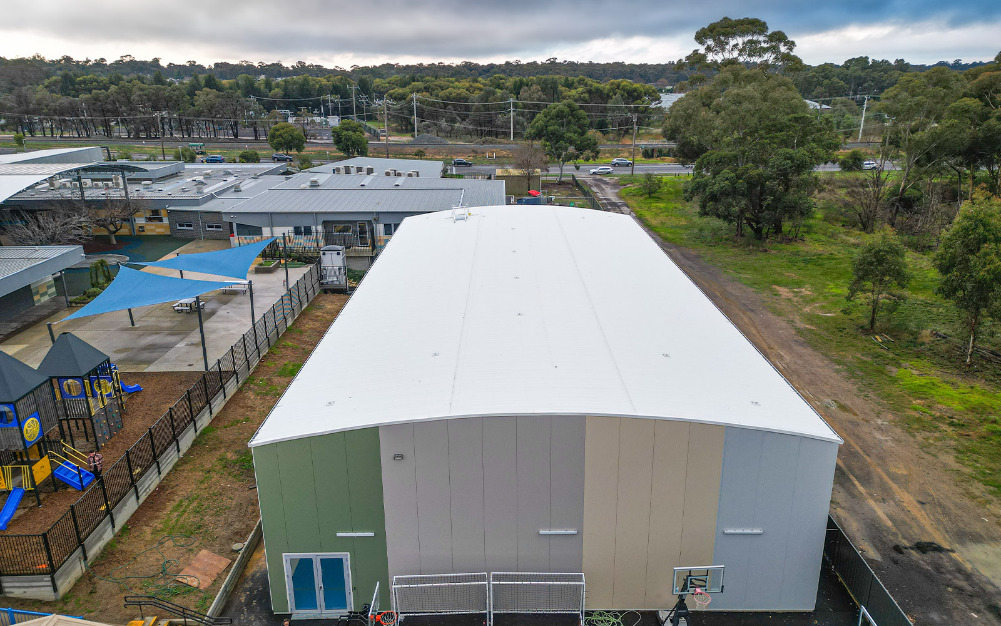
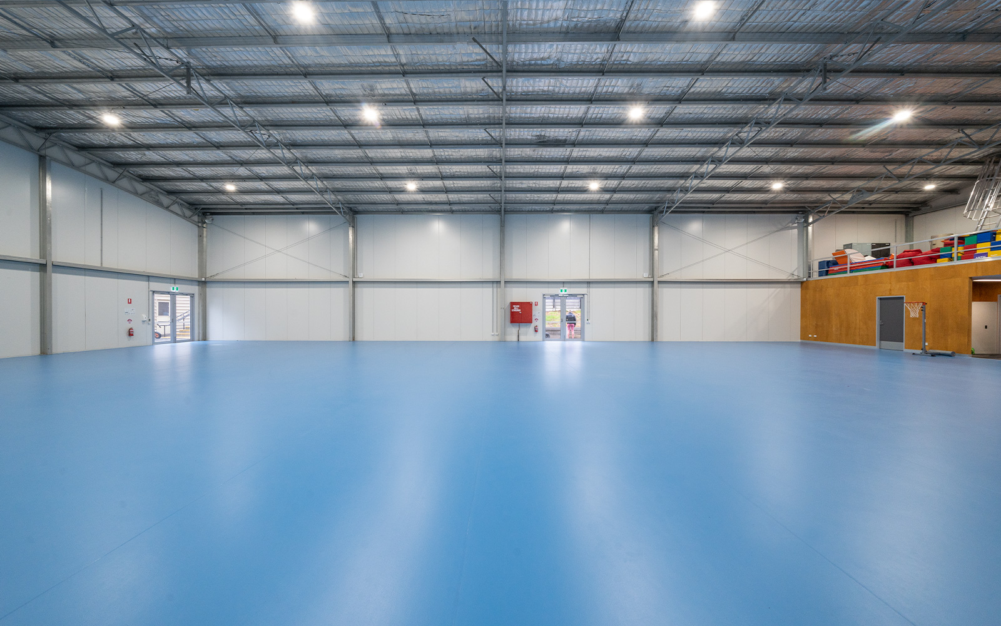
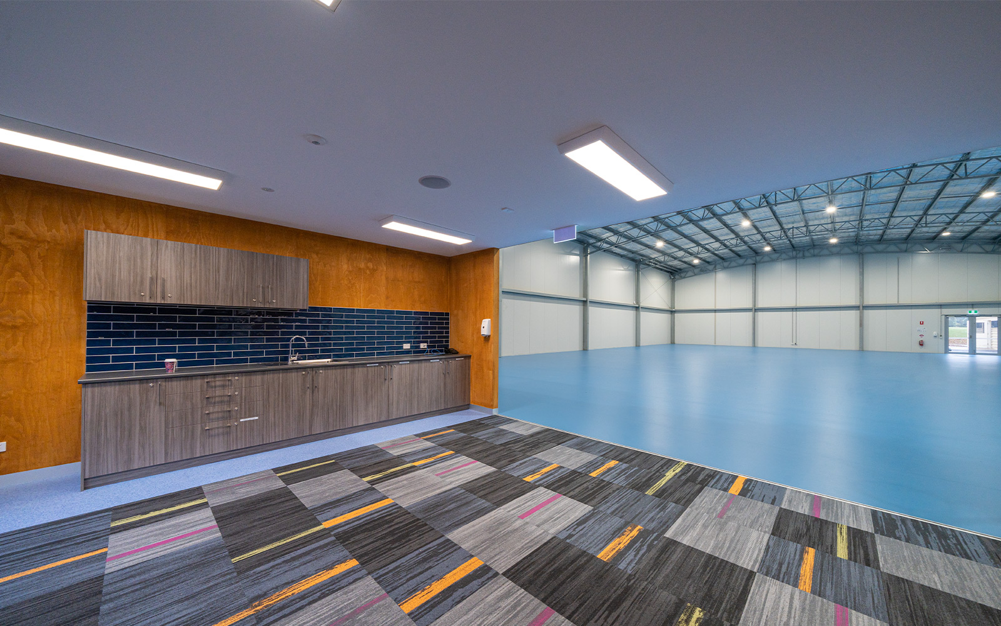
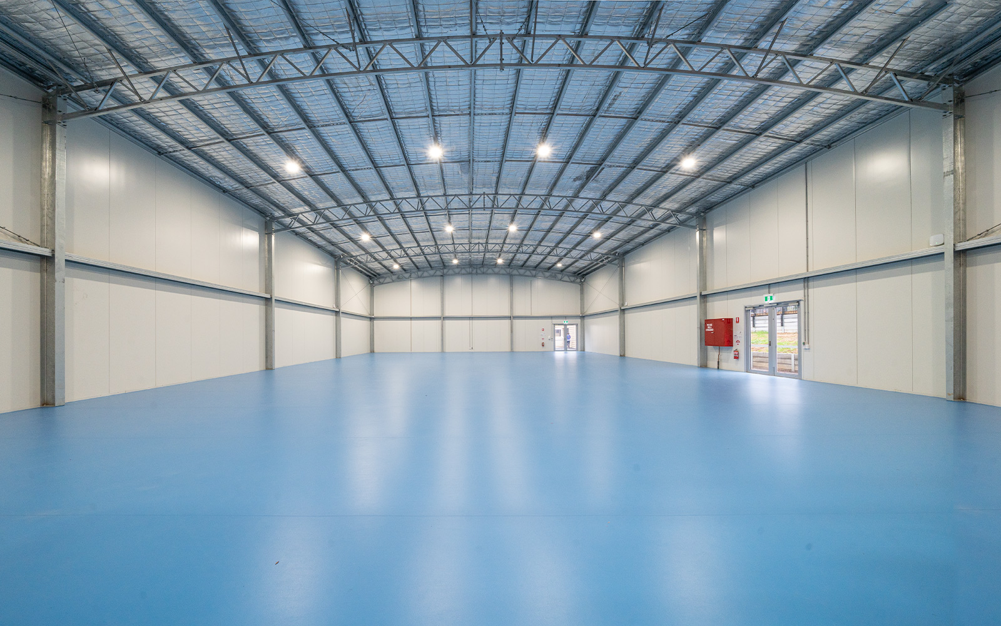
Challenges and solutions
Kalianna School chose a custom wall cladding, which provided a challenge for us. To accommodate the cladding, we needed to design the structure with customised eaves and a mid-height structural member for the wall cladding to attach to.
Love what you see?
Get an obligation free quote today.









