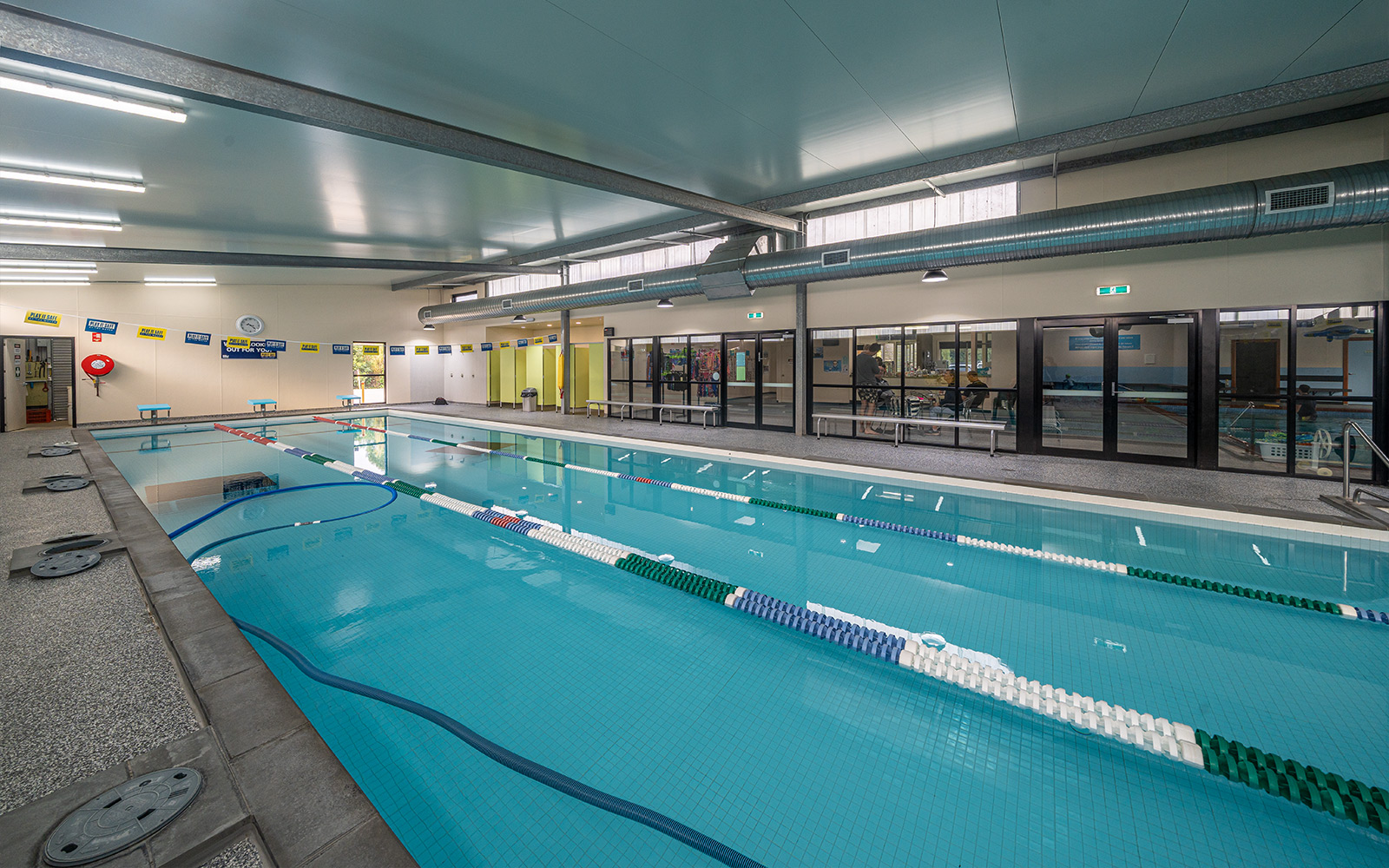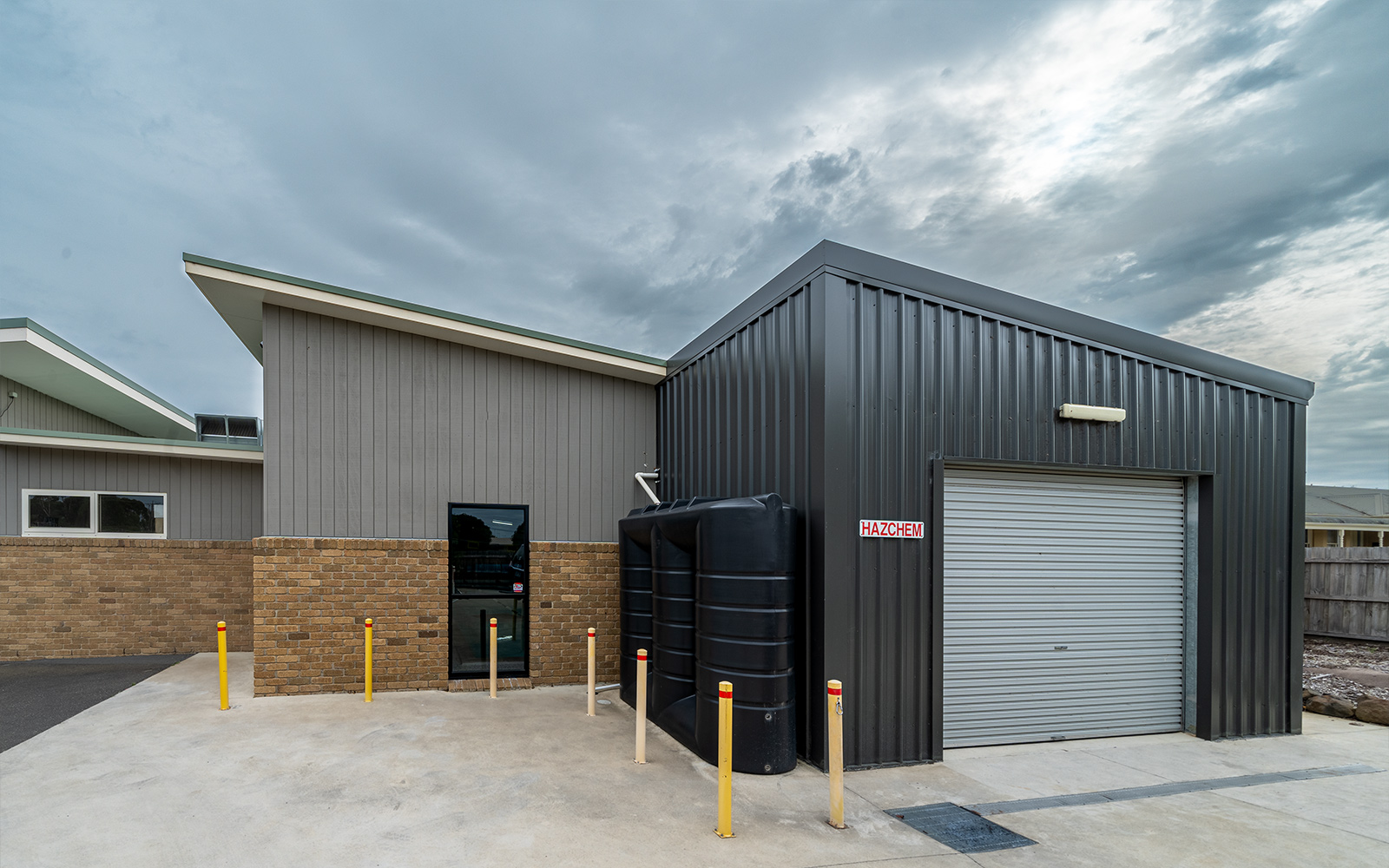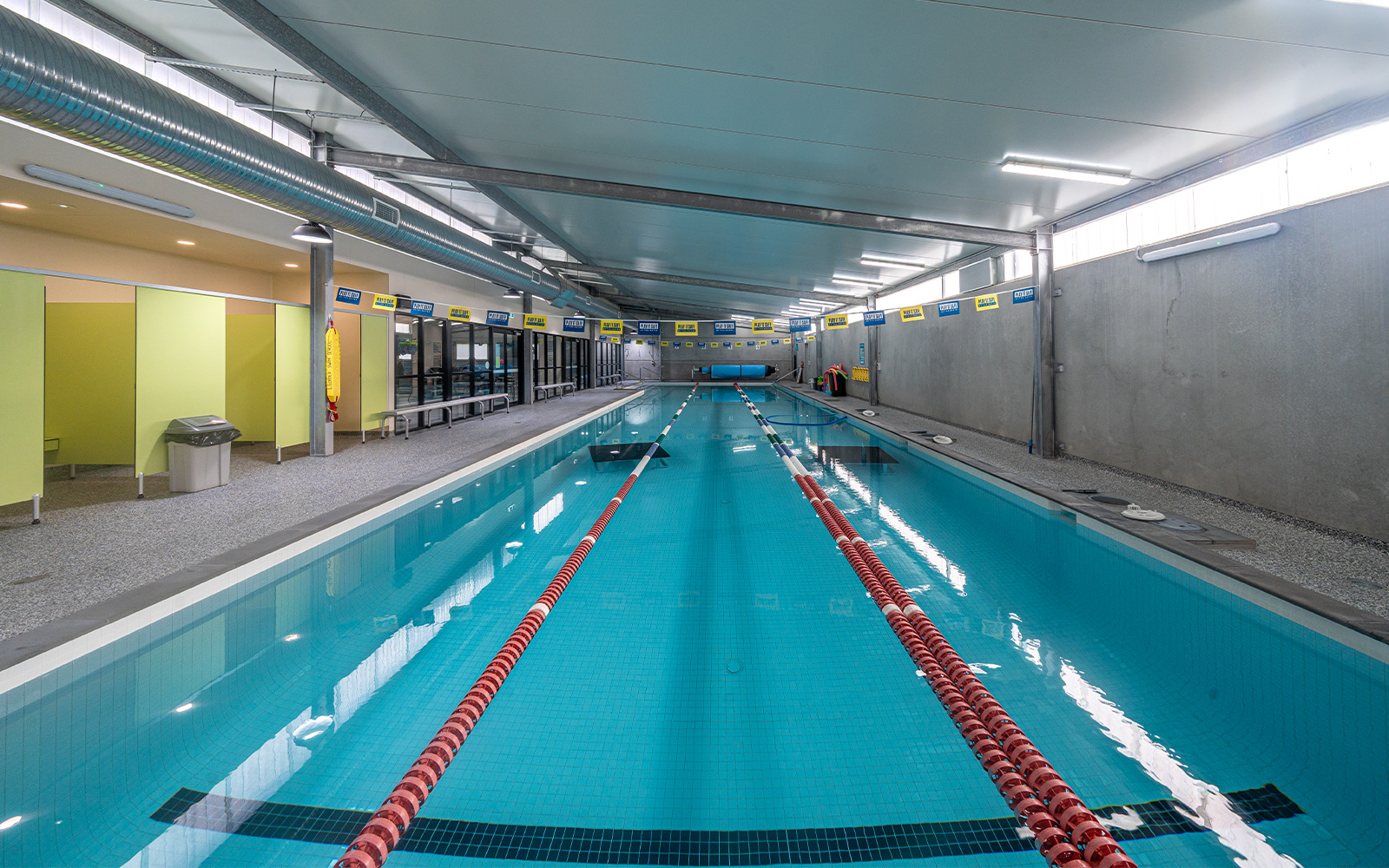Leopold Swim School clubroom
Project overview
Leopold swimming school needed an upgraded competition-sized pool to service its ever-expanding customer base. The requirements were to fit a 25m x 6m pool and pool cover beside the existing facility within the space available.
A pump shed needed to be incorporated into the design and the new build needed to blend into the existing structure.
- $120K*
- 28m x 10m x 3.3m
- Civil engineer
- MKM Constructions
- 3D structural model.
- Fabricated hot-dipped galvanised steel package.
- HDG roof purlins.
- Skillion roof design.
- Guttering and downpipes.
- Eave overhang.
- Foundation design.
- Leopold, Victoria
*All prices are an indication only and are subject to change at any time due to steel prices. Prices also do not include site preparation or installation costs.



Challenges and solutions
A fully hot-dipped galvanised frame was adopted to ensure longevity within a potentially corrosive environment and the roof purlins were upgraded to heavy-duty RHS, allowing insulated roof panels to be used. The foundations also needed to be designed to accommodate the pool depth to ensure structural stability.
Love what you see?
Get an obligation free quote today.









