Munro architectural portal framed shed
Project overview
Our client came to us with an idea for a unique custom shed based on the look of a Japanese building he had seen before. The shed needed to be multi-purposed to house large machinery. Large openings were required at both ends of the shed.
To take advantage of a magnificent view from the South, the building needed to face this way and have large eave overhangs to complete the look and allow for extra weather protection.
- $145K*
- 34m x 15m x 4m
- 6 weeks
- Laker Group
- Third-party installer
- 3D structural model.
- Fabricated hot-dipped galvanised steel package.
- Purlins and girts.
- Skillion roof design.
- Guttering and downpipes.
- Eave overhangs and eave lining.
- Wall lights.
- Sliding doors.
- Mia Mia, Victoria
*All prices are an indication only and are subject to change at any time due to steel prices. Prices also do not include site preparation or installation costs.
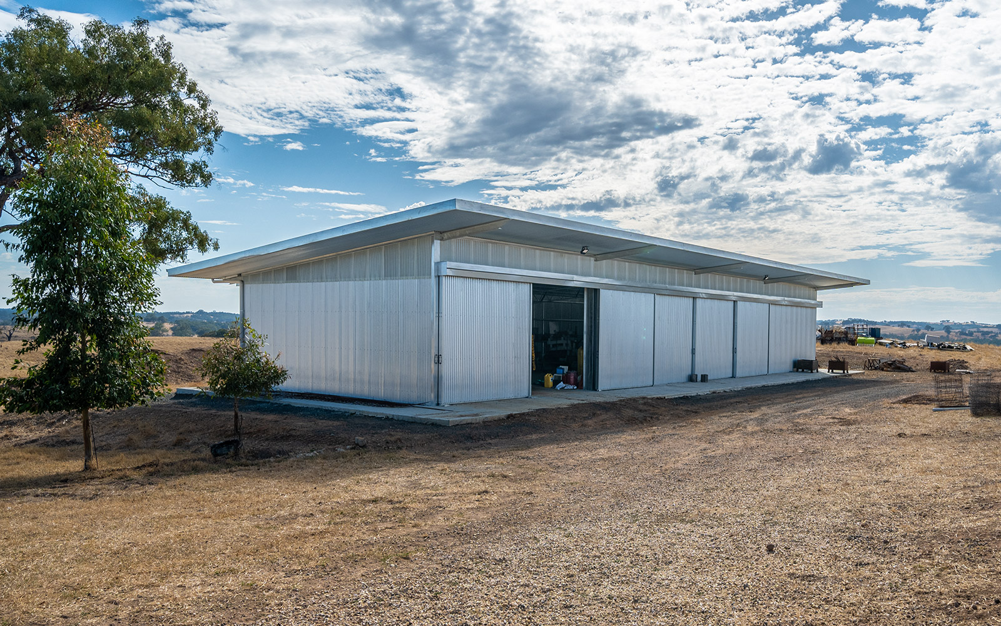
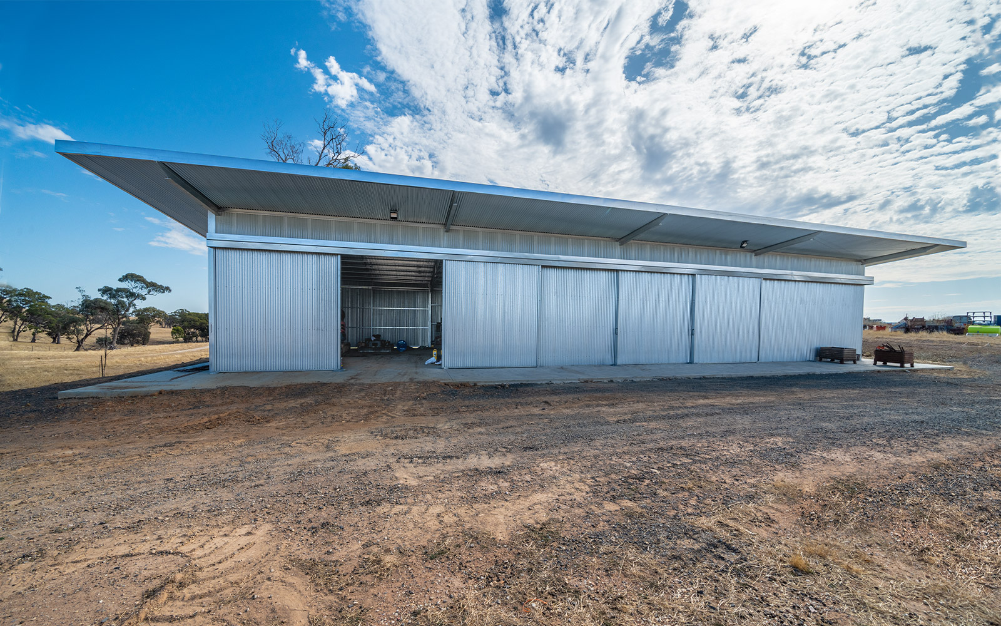
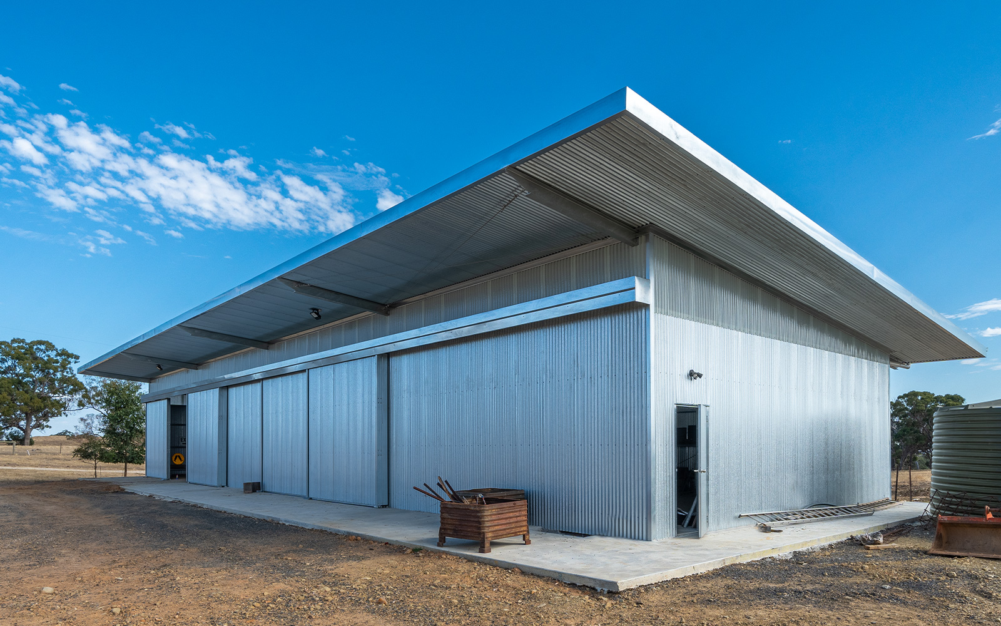
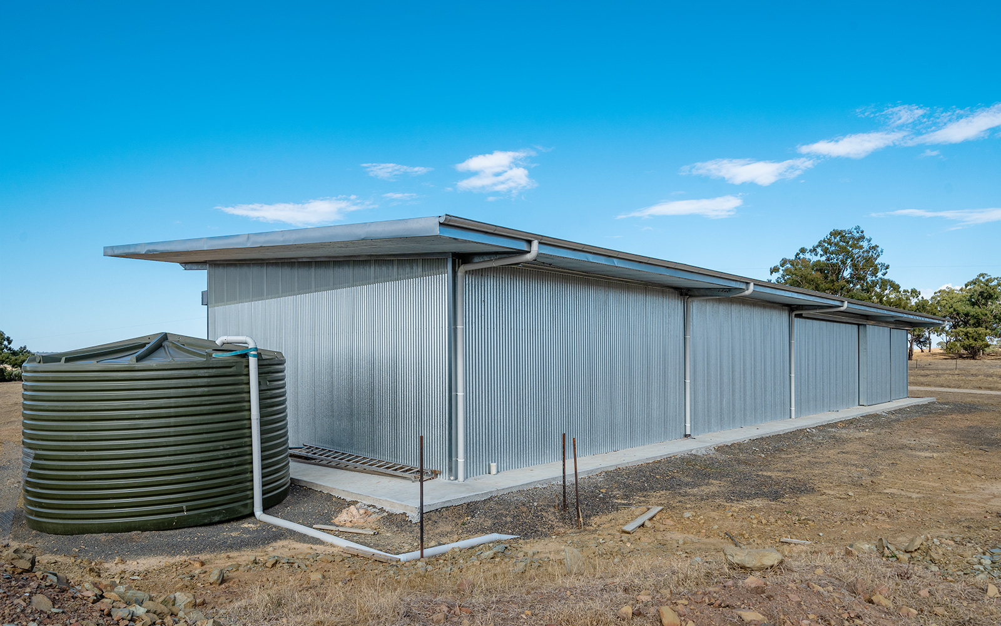
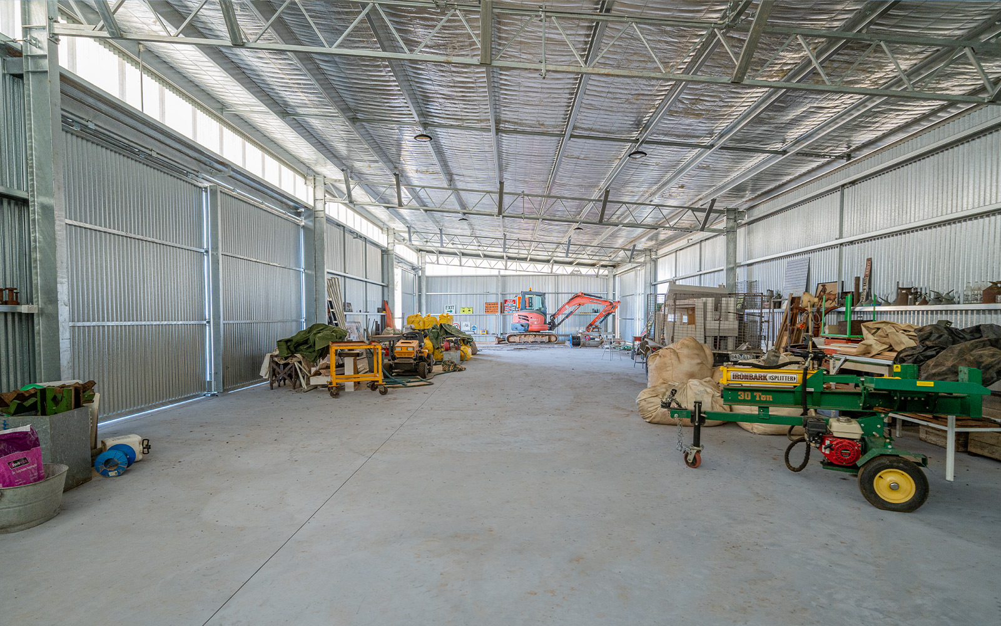
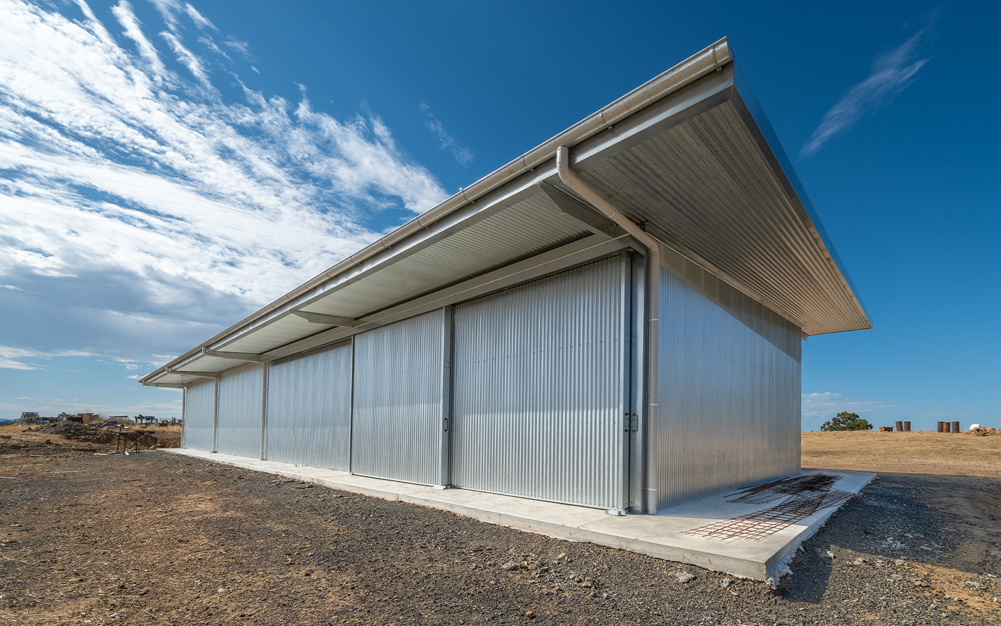
Challenges and solutions
Our client went through several challenges with the council to get permits for the shed. We helped him through these issues to ensure a successful permit application and reduced his difficulties throughout the process.
The site location was in a hilly location with a sloped surface. We designed the building to suit the lay of the land and to face the south, taking advantage of the view.
We also designed the building with large clearance heights and sliding doors to allow for easy machinery access.
“I really enjoyed working with Central Steel Build for my new custom shed at Mia Mia. They were very helpful throughout the design process and their third-party installers did an amazing job constructing the building.”
Love what you see?
Get an obligation free quote today.










