National Make Good Solutions industrial warehouse
Project overview
Leader, Australia's top computer manufacturer, sought to upgrade their outdated manufacturing, warehouse, and office premises in Clayton South, Victoria. They aimed to modernise their facilities by demolishing the warehouse while retaining the office structure and constructing a new warehouse with additional clearance for enhanced vertical storage.
National Make Good Solutions (NMGS) was engaged by Leader to oversee the project and find a suitable supplier to design and fabricate a customised steelwork package.
Central Steel Build used advanced technology to assess and take 3D scans of the site to ensure their design fitted seamlessly with existing infrastructure. This enabled precise cost estimation, value engineering, and tailored design, ensuring Leader’s build was within budget. This allowed NMGS to focus on other aspects of the project, confident Central Steel Build had the expertise, industry knowledge, and skilled team to deliver on their promise.
- 75m x 30m x 10m
- 10 weeks
- Civil engineer
- National Make Good Solutions
- Third-party installer
Job site location:
- Clayton South, Victoria
- 3D structural model
- Fabricated hot dipped galvanised steel package
- Purlins and girts
- Roof and wall cladding
- Wonderglas skylights
- Personal access doors
- 55mm blanket and roof safety mesh
- Box gutter
- Roller shutter openings
- Site scan
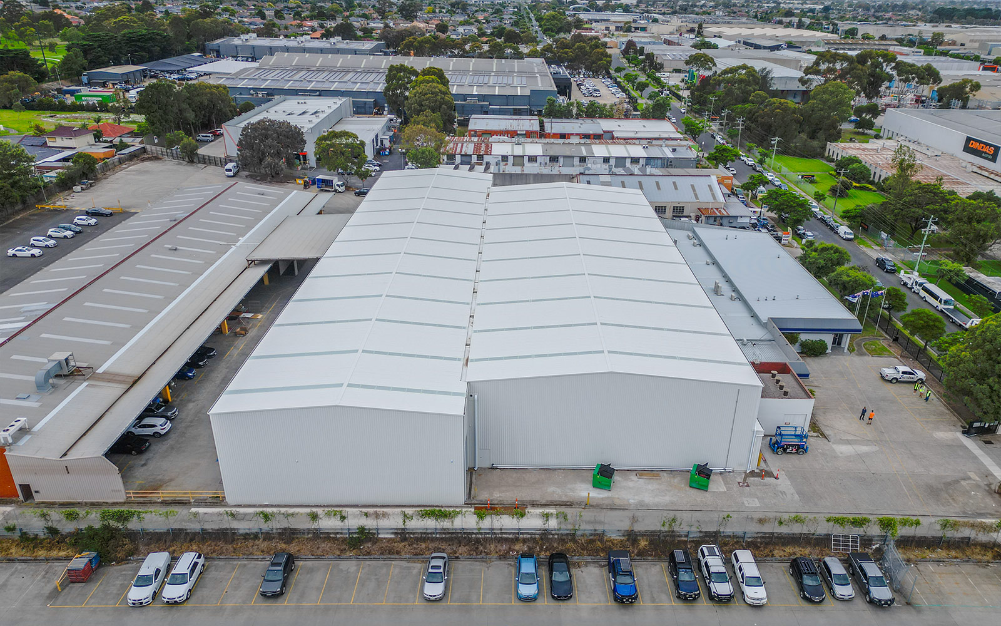
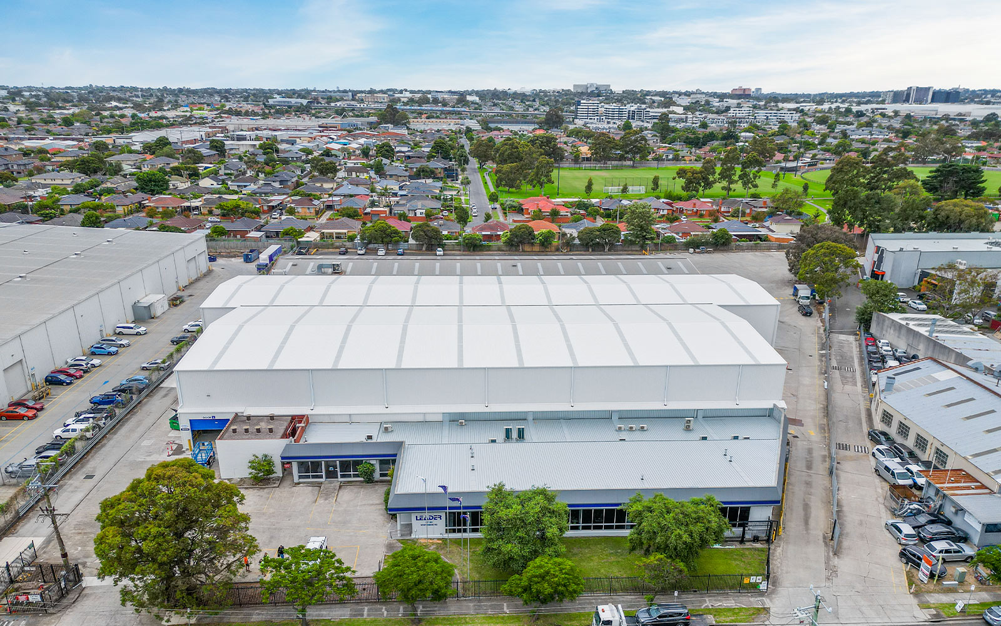
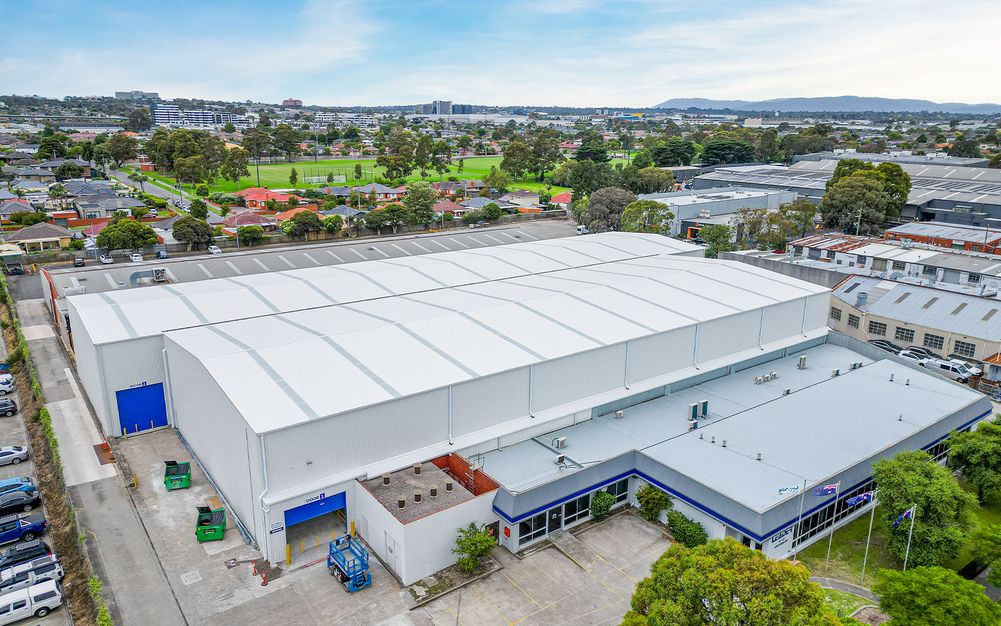
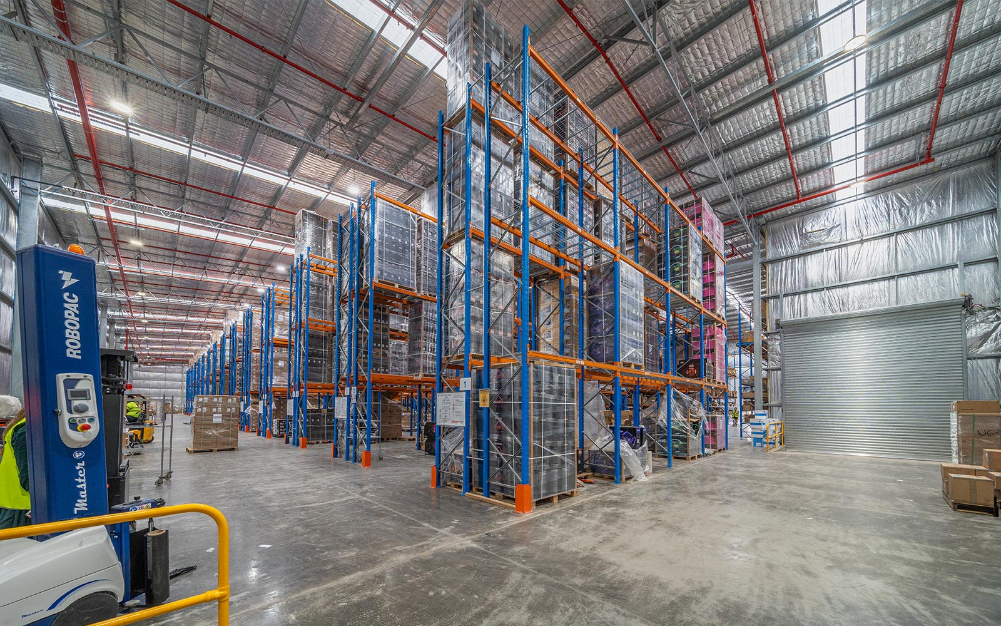
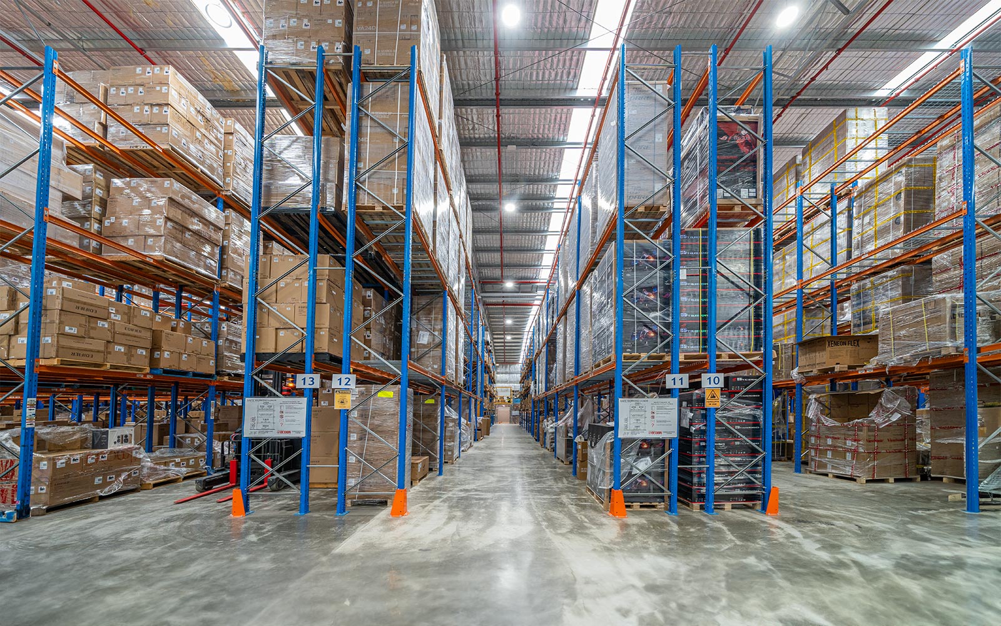
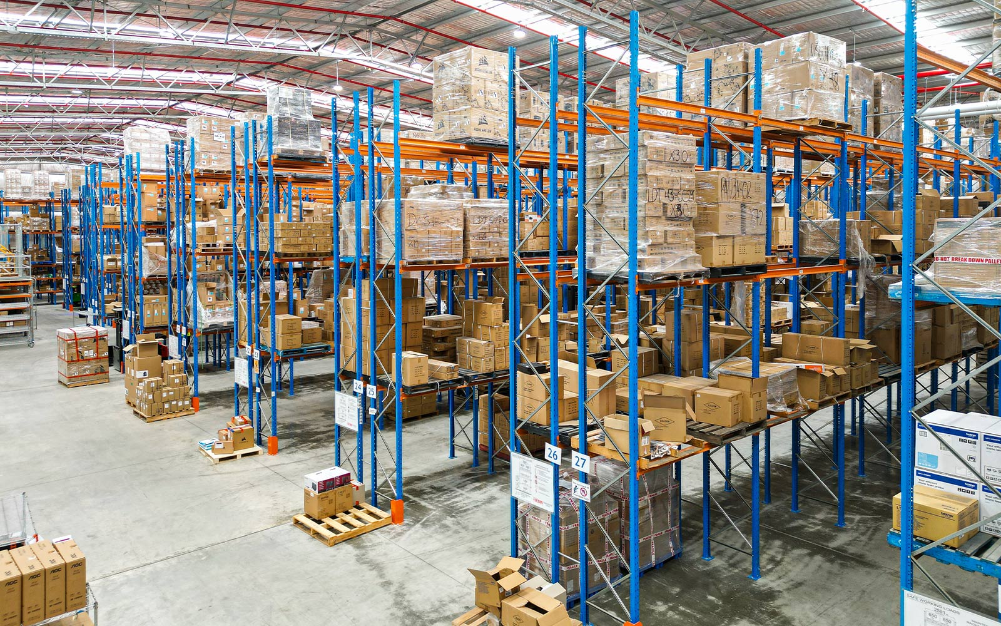
Challenges and impact
Central Steel Build's expertise in value engineering proved instrumental in overcoming various structural and design challenges while minimising expenses. By strategically dividing the warehouse into two gables interconnected by a box gutter, capitalising on existing column placements, and utilising the existing warehouse slab and footings in the design, the team were able to significantly reduce construction costs without compromising functionality. Moreover, meticulous attention was given to maintaining uniform clearance heights of 10 meters throughout the facility, facilitating optimal forklift access and storage capacity. Their innovative design incorporated existing warehouse features, such as doors and safety bollard systems, while ensuring compatibility with the existing office structure.
Despite the inherent complexities of the project, Central Steel Build's project delivery team demonstrated remarkable agility and professionalism in overcoming challenges such as tight site access and coordination with existing infrastructure. Through collaborative teamwork and unwavering dedication, they ensured the successful execution of the project, delivering a state-of-the-art facility that met Leader's exacting standards and minimised disruption to Leader's business operations.
Central Steel Build's partnership on this project exemplified the Pro. design build advantage and a commitment to delivering innovative, cost-effective solutions tailored to meet the unique needs of their clients.
Love what you see?
Get an obligation free quote today.









