Oritech combined office and warehouse
Project overview
Oritech, a family-owned Australian electrical company based in Mitchell Park, Victoria, provides electronics manufacturing services across various industries nationwide. As the business expanded, Oritech needed a new combined office and warehouse facility. They turned to MKM Constructions to design and manage the project, who, in turn, reached out to us at Central Steel Build for our expertise in commercial building solutions.
With our experience in delivering high-quality, cost-effective structures, we worked closely with MKM Constructions to develop the most practical approach for constructing the new facility. The design featured innovative L-shaped tilt panels, which we designed to create a sleek, modern façade at the front of the office. These panels were arranged to resemble fins, adding both functionality and visual appeal to the building’s exterior.
At Central Steel Build, we pride ourselves on our ability to deliver tailored solutions that meet the unique needs of our clients. For Oritech, this meant providing a strong, durable building with a distinctive design that reflected the company’s innovative approach to the industry.
- $220K*
- 40m x 24m x 7.35m
- 8 weeks
Project collaborators:
- MKM Constructions
- Civil engineer
- Geotechnical engineer
Job site location:
- Mitchell Park, Victoria
- 3D structural model
- Fabricated hot dipped galvanised steel package
- Purlins and girts
- Blanket insulation
- Roof safety mesh
- Roller door openings
- Canopy
- Parapet
- Decorative fins
- Box gutter
- Dado panels
- Colourbond cladding
- Toe flashings
- Glazing beams
- Personal access doors
*All prices are an indication only and are subject to change at any time due to steel prices. Prices also do not include site preparation or installation costs.
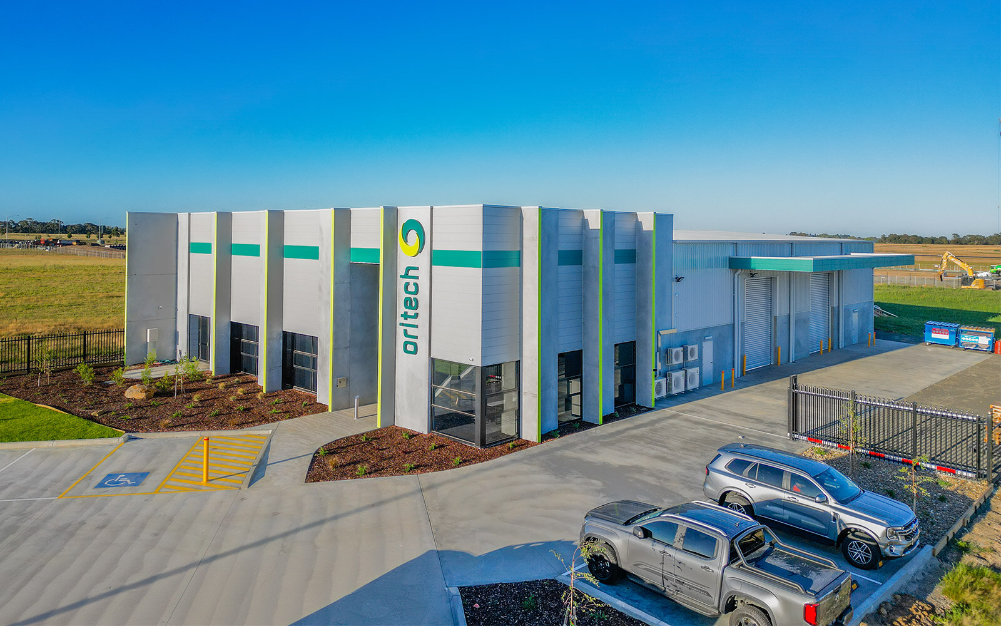
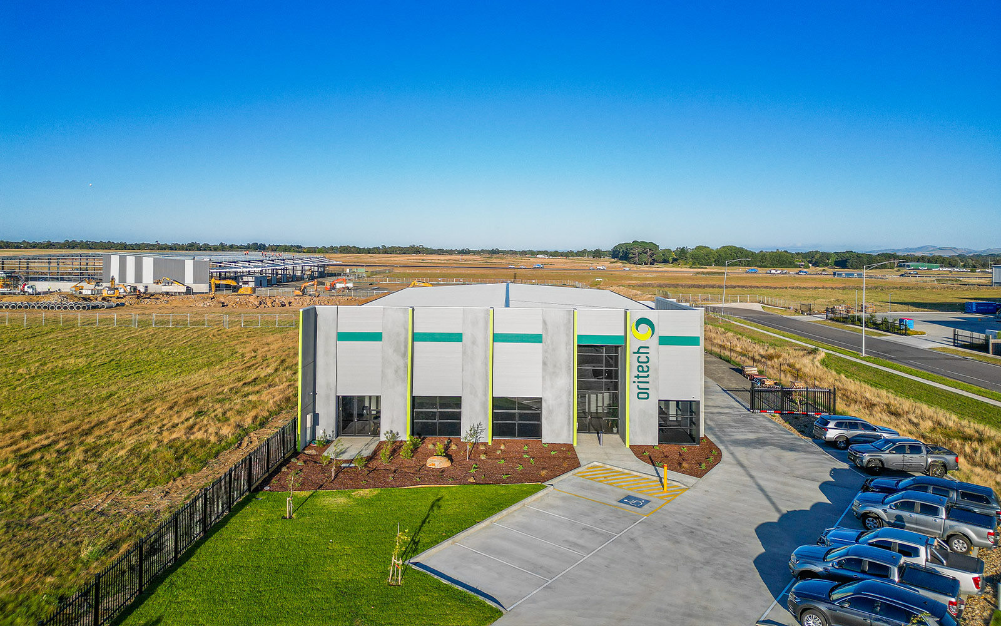
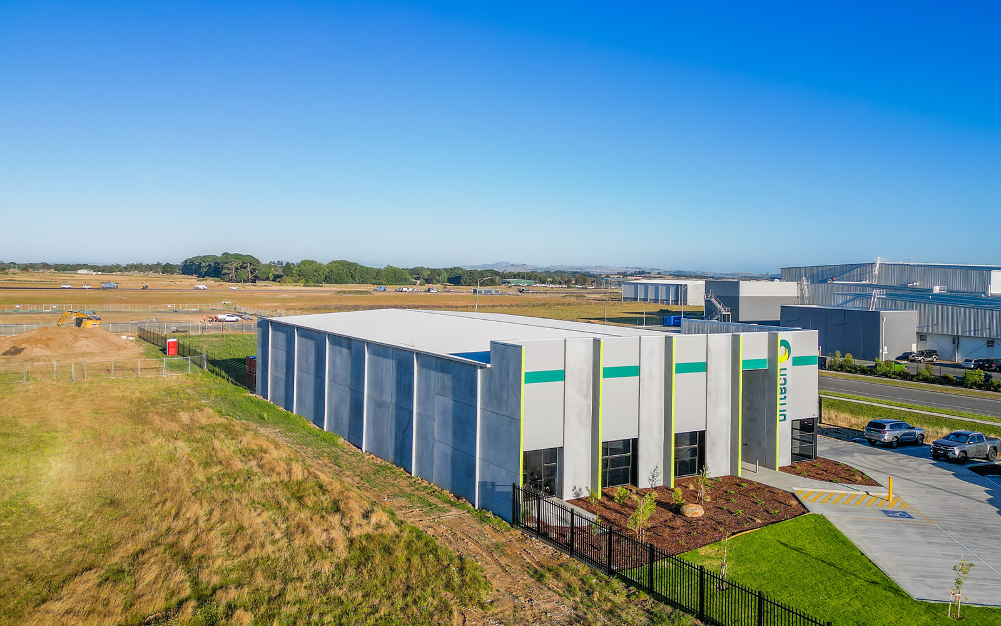
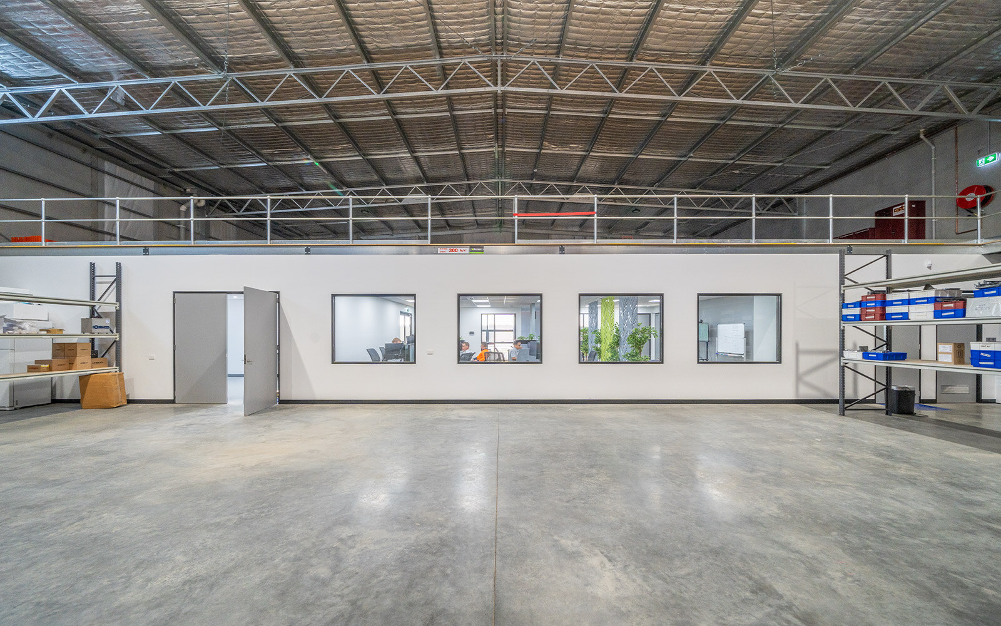
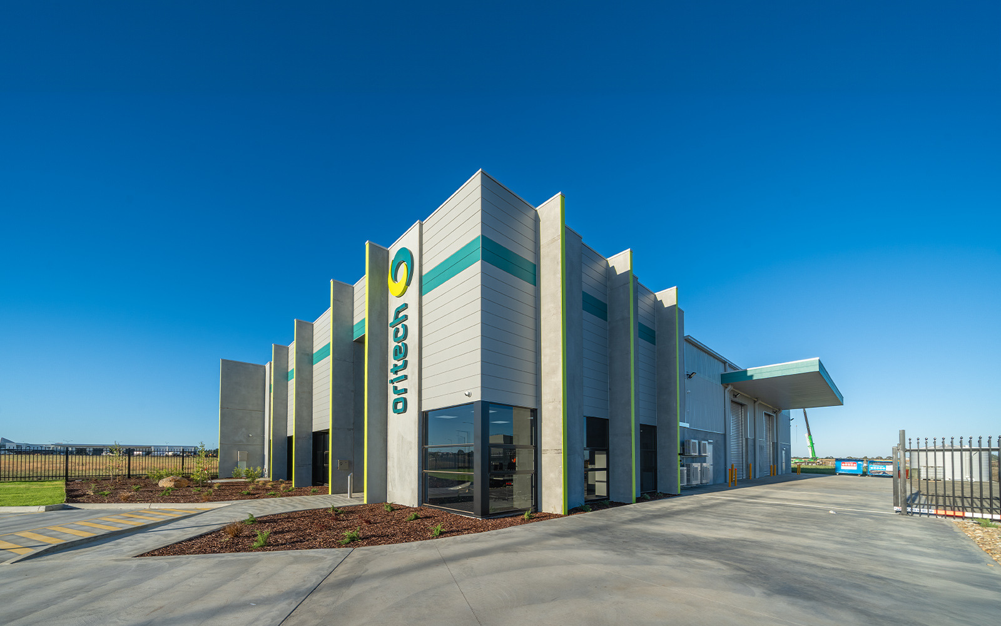
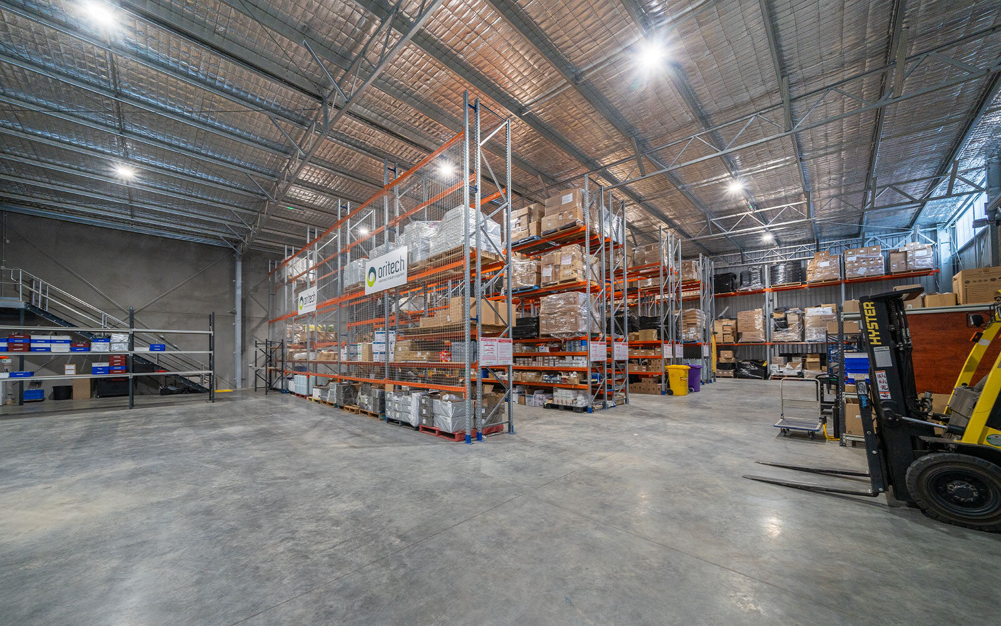
Project success and impact:
The project was a resounding success, thanks to Central Steel Build's expert value-engineering and structural design. We worked closely with the architectural team to ensure the building aligned perfectly with the brief, delivering a structure that met both aesthetic and functional requirements.
Throughout the installation process, everything proceeded smoothly, facilitated by the effective implementation of our Pro. approach, which fosters seamless collaboration between external partners, our project manager, and our internal team. This unified approach allowed for efficient communication and swift decision-making, ensuring every detail was addressed promptly.
The result? A project that was completed on time, on budget, and to the high standards expected by all stakeholders. The cohesive teamwork from all parties involved was key to the flawless execution, further solidifying Central Steel Build’s reputation for delivering exceptional, tailored building solutions.
Love what you see?
Get an obligation free quote today.
