Epsom Powercor industrial depot
Project overview
Having worked with Central Steel Build on several commercial complexes of a similar nature in the past, B2B Project and Construction Management contacted us to design and construct a new industrial depot for Powercor in Epsom. With a well-established relationship and experience working together on Powercor buildings, we were the preferred manufacturer for the project.
We needed to match the building seamlessly onto an existing shed and ensure the building was fit for purpose whilst adhering to Powercor’s budget. Providing installation for the building was also required.
- $303K*
- 69m x 23m x 6m
- 4 weeks
- Civil engineer
- Third-party installer
- B2B Project and Construction Management
- Holovision
- 3D structural model.
- Fabricated hot-dipped galvanised steel package.
- Structural concrete engineering including slab and footing design.
- External steel cladding.
- Industrial fire egress-compliant access doors.
- Extra-large door openings with girder beams.
- Soffit lining.
- Architectural angled cladding.
- Hip roof.
- Internal walls and inset walls.
- Blanket insulation
- Epsom, Victoria
*All prices are an indication only and are subject to change at any time due to steel prices. Prices also do not include site preparation or installation costs.
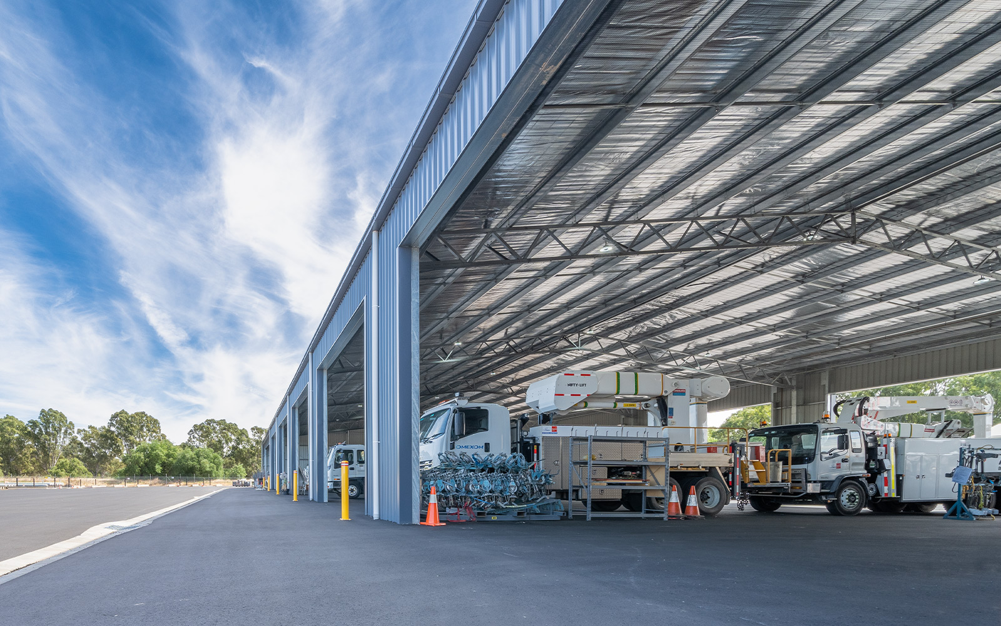
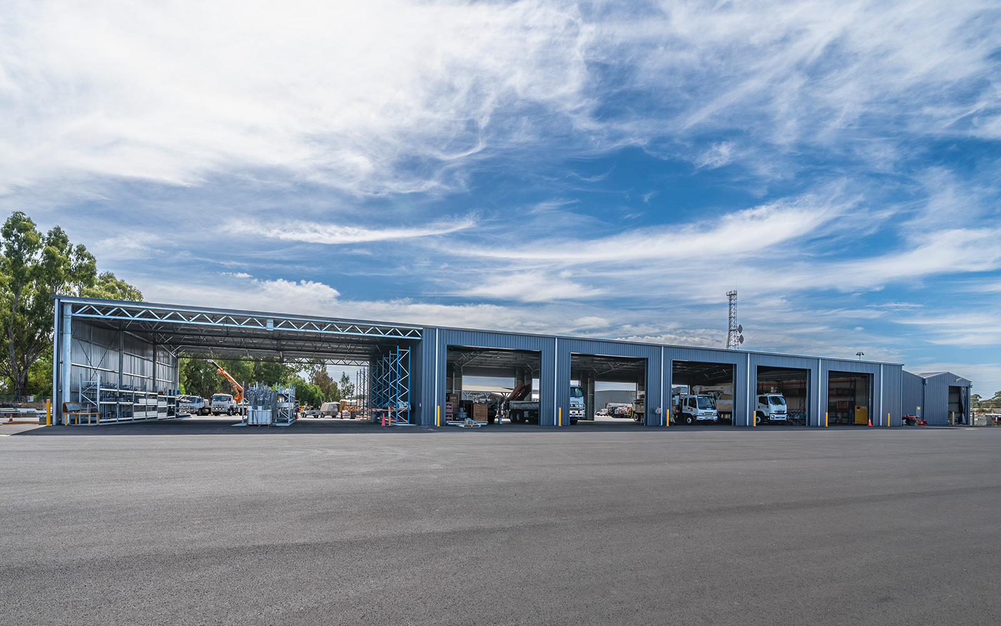
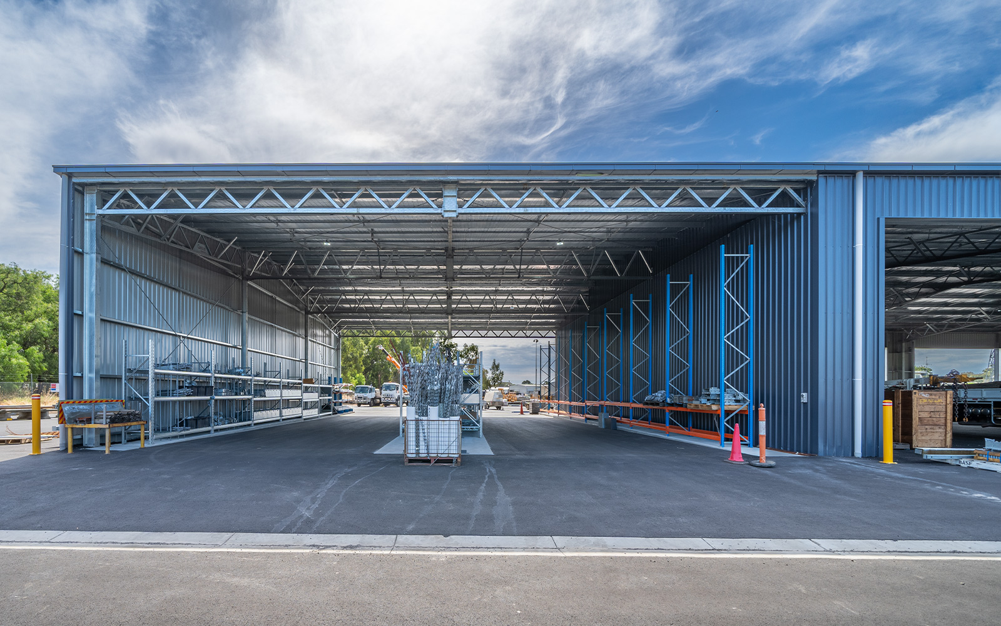
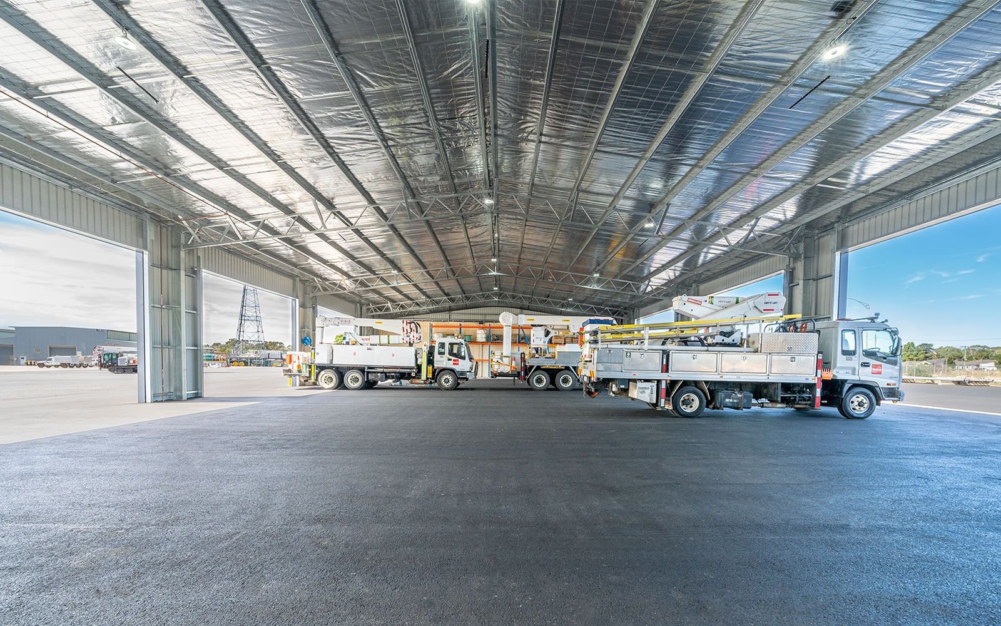
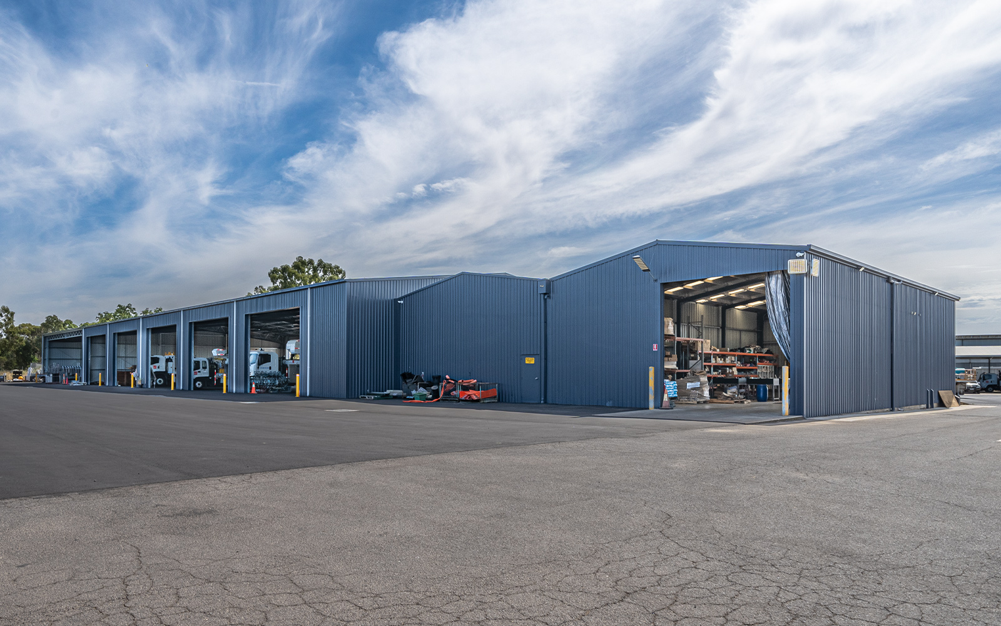
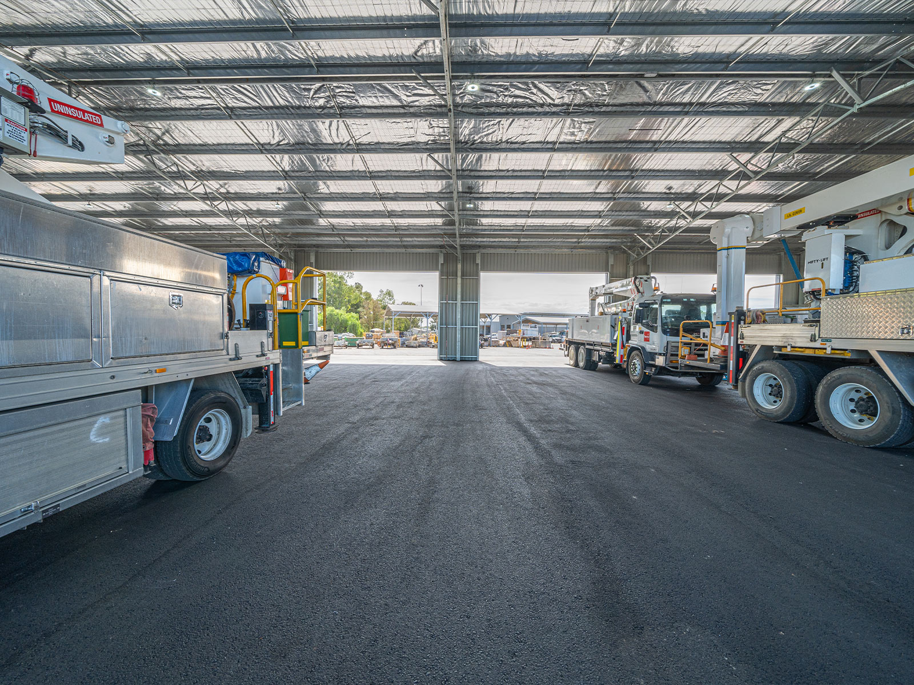
Challenges and solutions
Throughout the design process, we liaised with B2B Project and Construction Management to develop several options to find the best result whilst fitting into Powercor’s budget. To ensure our building would attach to the existing shed to appear as the same structure we used 3-D imaging software to make our building frame and openings align within a 3mm tolerance.
We were required to design the structure around specific heights for Powercor’s trucks. The openings needed to allow for roller shutters to be installed later.
Love what you see?
Get an obligation free quote today.









