Skansen Park Stud combined indoor arena and stable complex
Project overview
The owners of Skansen Park Stud contacted us to design and construct a bespoke combined indoor arena and stable complex. They had specific design requests, including having the stables attached at a 90-degree angle to the indoor arena structure. We also needed to provide our clients with simple architectural ideas to make the stables stand out and add character.
- $310K*
- 61m x 21m x 5m
- 8 weeks
- Tongala, Victoria
- Structural engineer
- Third-party installer
- 3D structural model
- Fabricated hot dipped galvanised steel package
- Purlins and girts
- Roof and wall cladding
- Wonderglas skylights
- Guttering and downpipe system
- Custom window and door openings in stable complex
- Equinarail safety kickrail system
- Box gutters
- Extended eaves on stable complex
- Sliding doors
- Apron cladding
- Sisalation and roof safety mesh
- Viewing area opening
*All prices are an indication only and are subject to change at any time due to steel prices. Prices also do not include site preparation or installation costs.
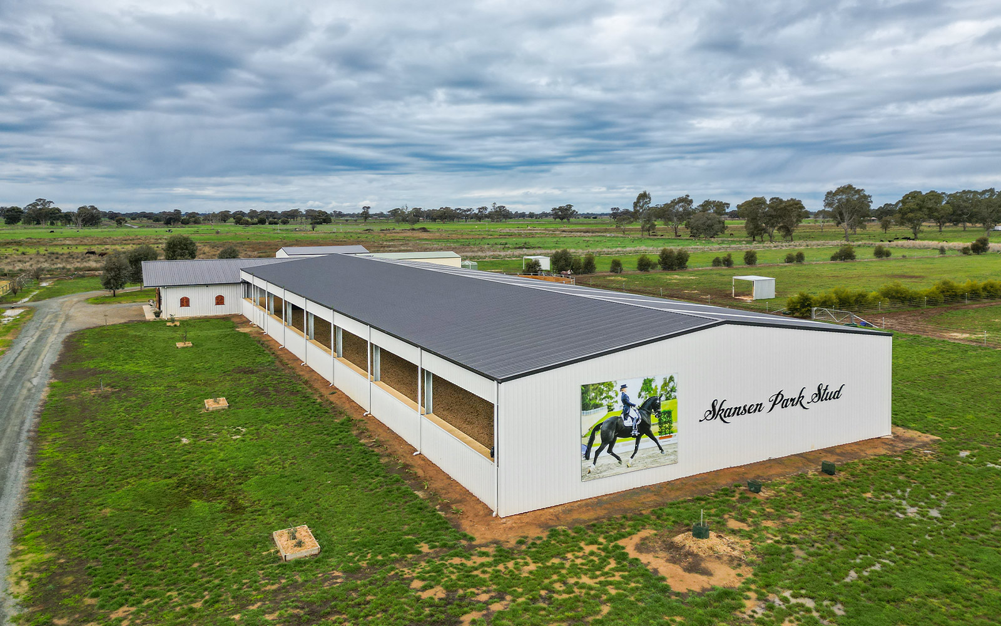
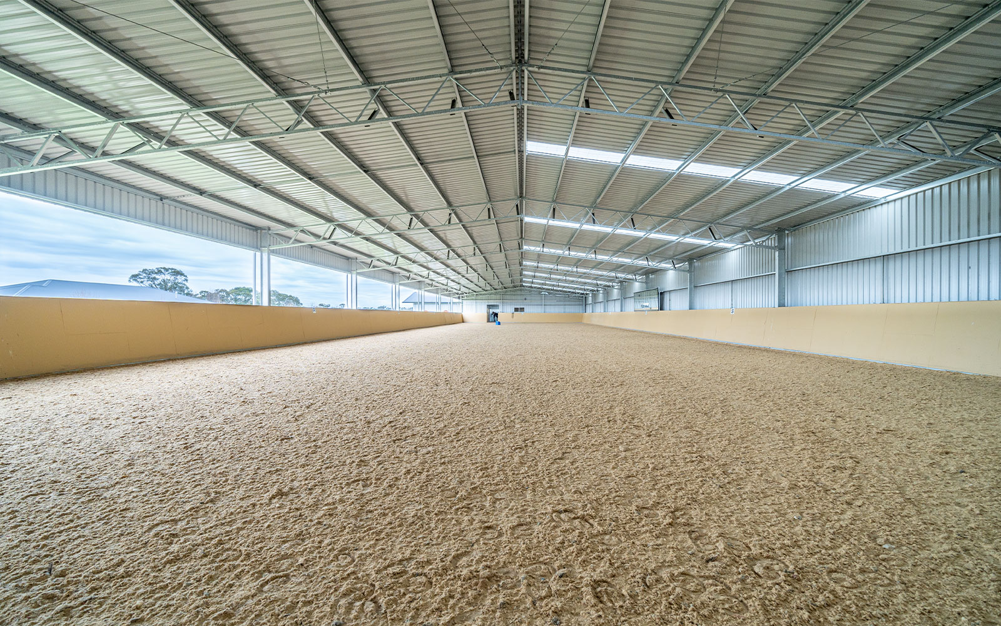
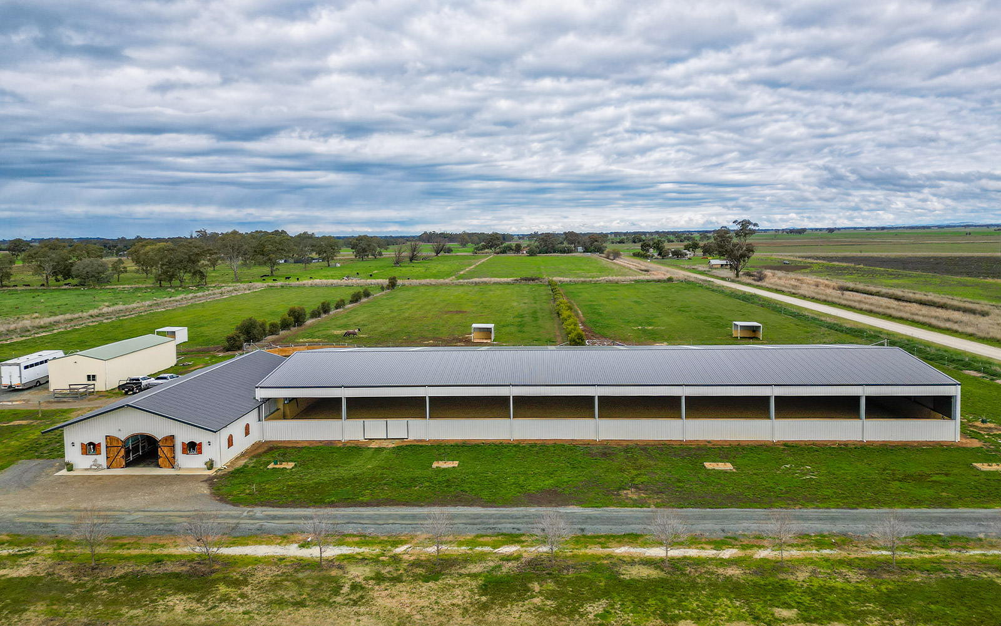
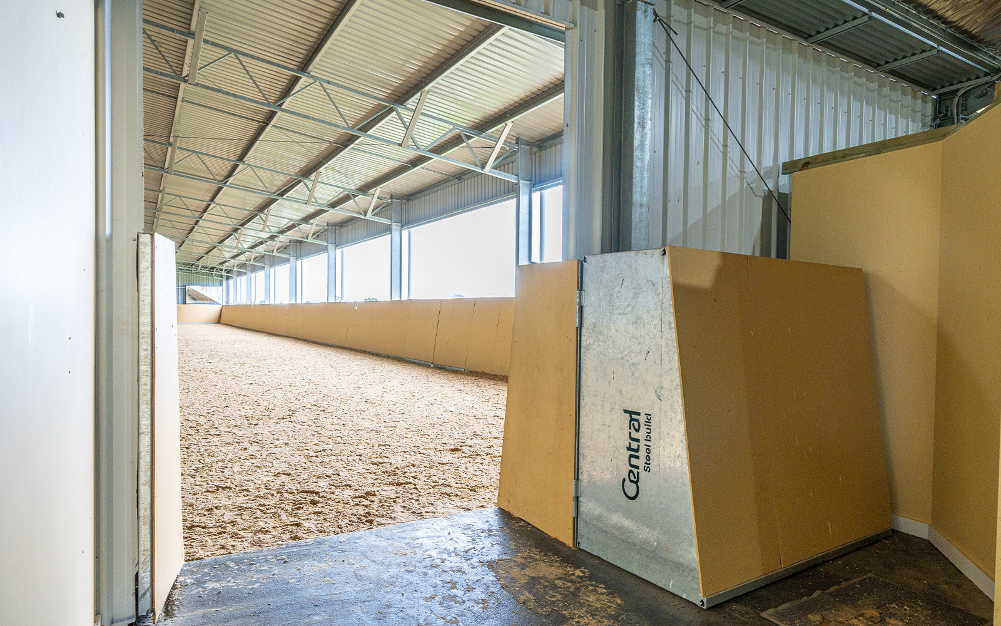
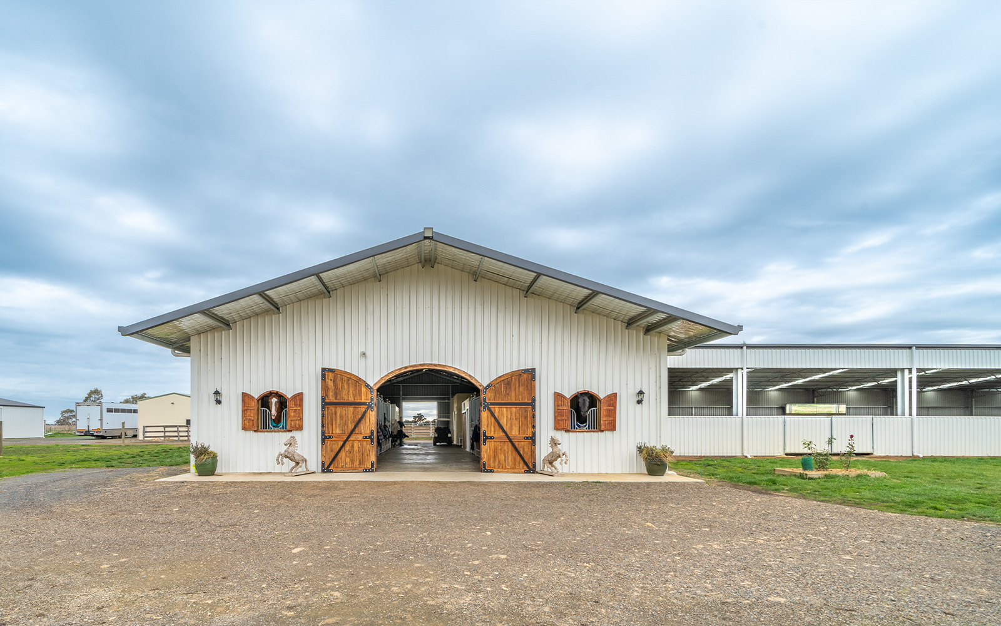
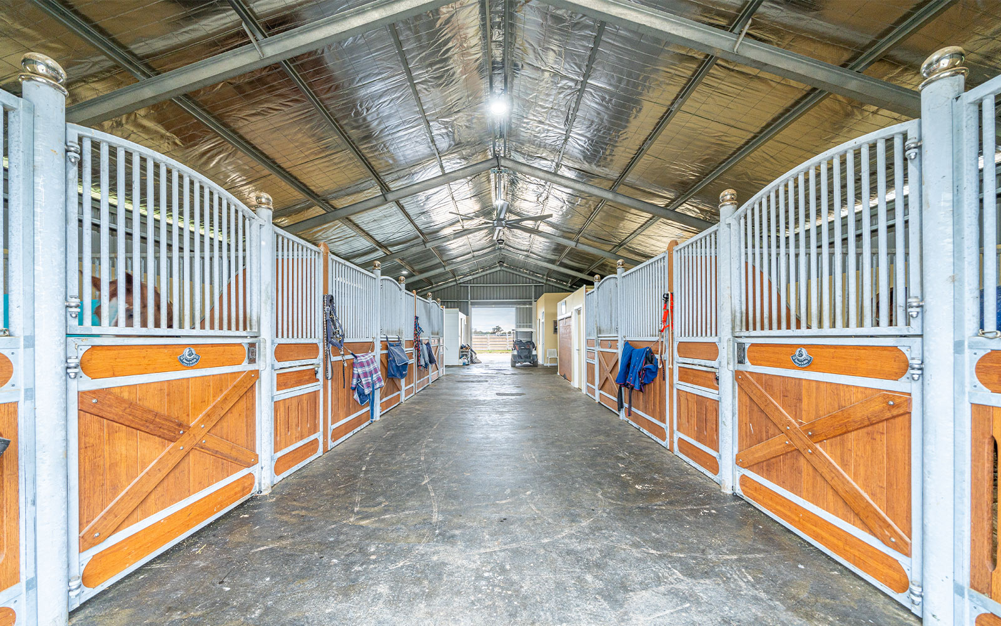
Challenges and solutions
Throughout the design phase, we provided value engineering input to ensure a cost-effective end result. This included adding a steeper pitched roof on the stables, eave overhangs, and allowance for custom window and door openings.
We provided our client with advice regarding the internal layout of the stables and the entryway placement connecting the stables and the indoor arena. This proactiveness upfront made for a practical layout that helped other trades embark on the stable fit-out.
Placing the stable building at 90 degrees from the indoor arena was a specific design challenge, which we made work by incorporating internal box gutters and other structural elements.
Love what you see?
Get an obligation free quote today.









