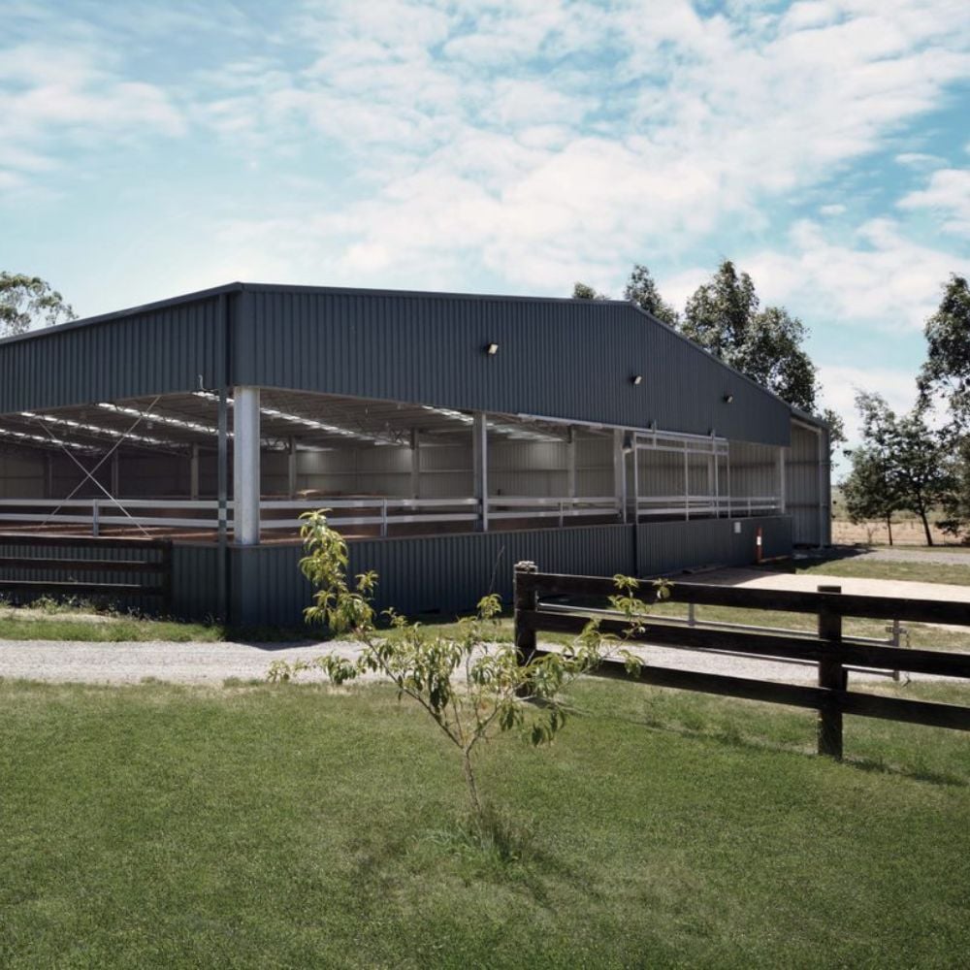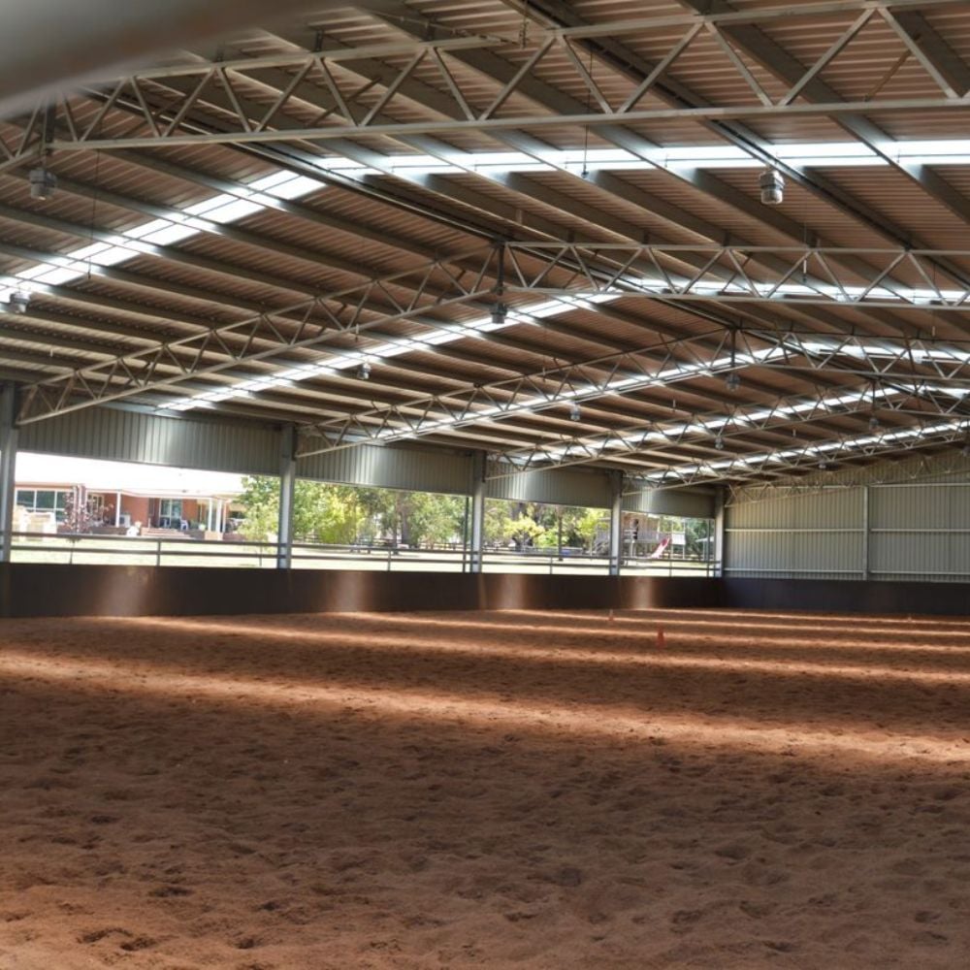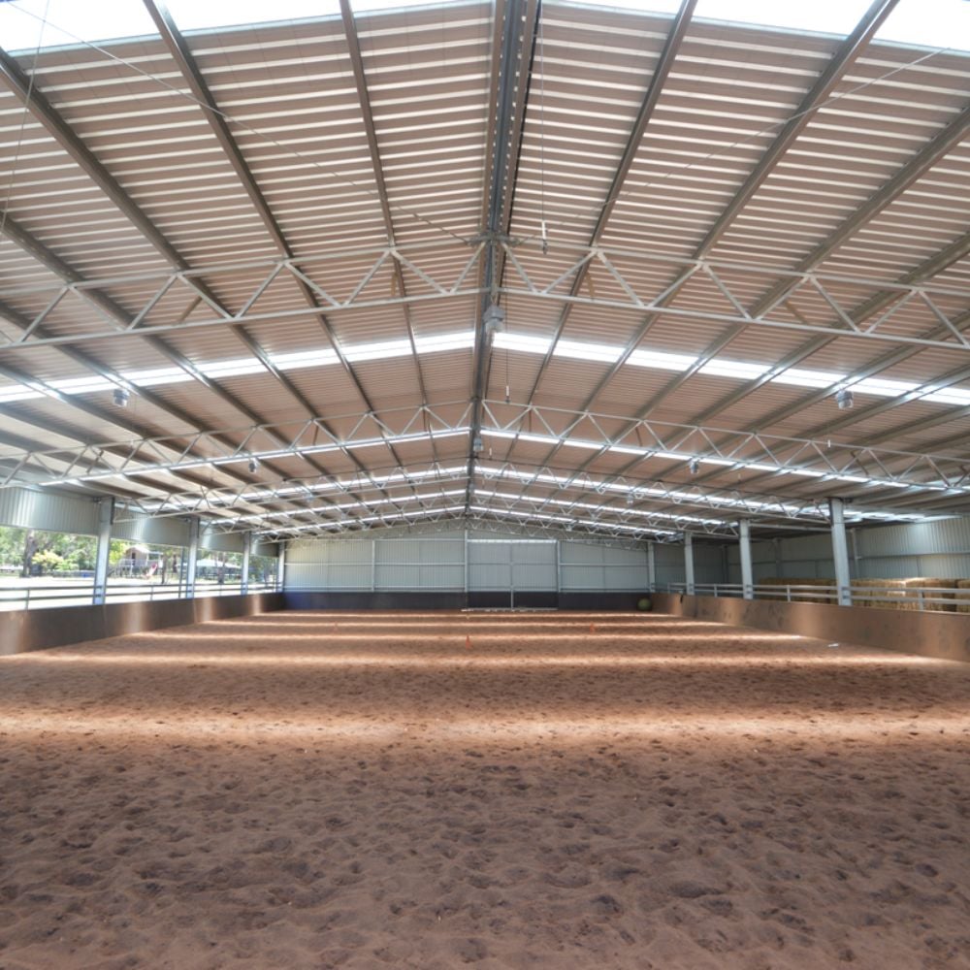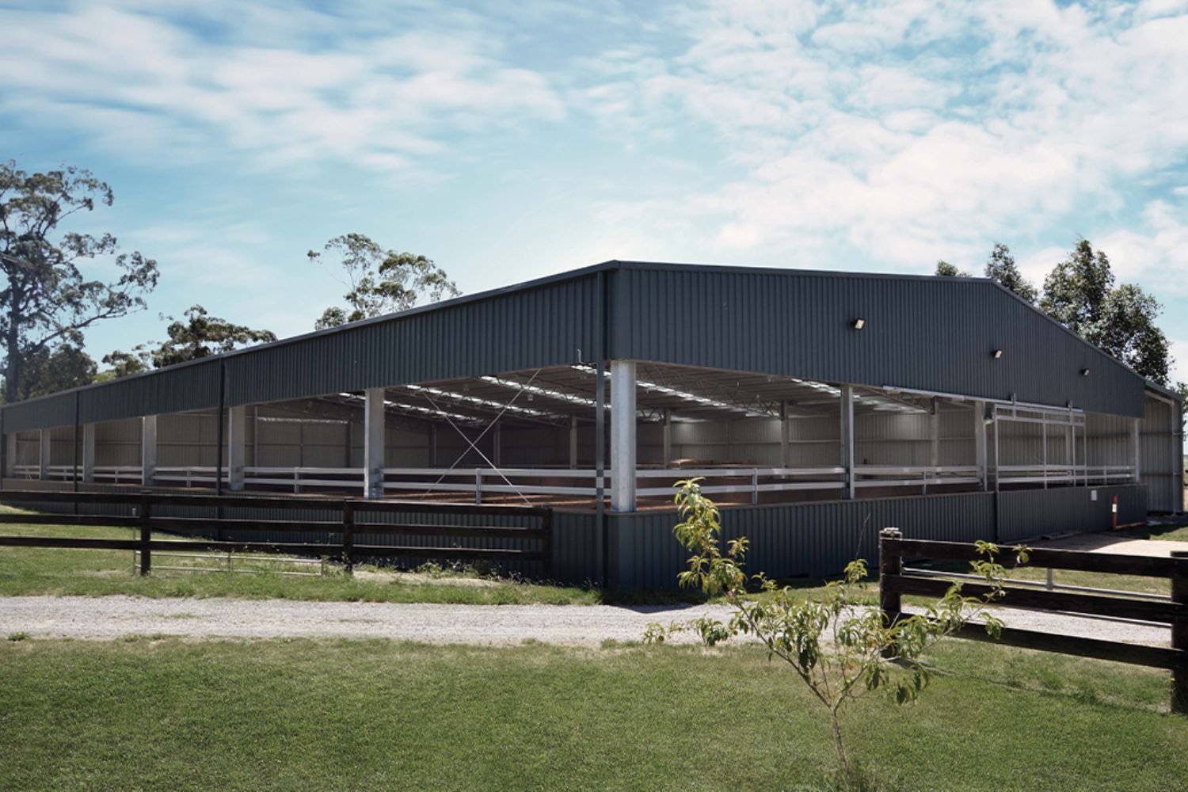Springmount indoor dressage arena
Project overview
Our client contacted us to get his dream equestrian facility designed and constructed. The indoor arena needed to be wide enough to allow for camp drafting and have suitable access for horses and equipment. The structure also needed to incorporate storage space for his horse truck.
Project value:
- $400-450K*
Building dimensions:
-
45m x 26m with 5m lean-to
On-site build time:
- 4 weeks
Project collaborators:
- L.J Polinelli & Assoc.
Our scope and build details:
- Structural steel drawings, engineering certification and computations.
- 3D structural/shop steel drawings.
- Fabricated hot dipped galvanised steel package.
- Purlins and girts.
- Arena rails.
- Sliding doors.
- Roof and wall cladding.
- Skylights.
- Internal kick rail.
Job site location:
- Springmount, Victoria
*All prices are an indication only and are subject to change at any time due to steel prices. Prices also do not include site preparation or installation costs.




Challenges and solutions
We worked with our client to decide on the best solution for a well-ventilated working space. The preferred option was to include several open sides in the design.
Our Equinarail system was custom designed to allow for all required openings, and sliding door frames were designed to accommodate the client's chosen cladding.
To provide undercover space for a horse truck, we incorporated a 5m lean-to on the side of the structure, allowing for extra safe storage room.

Love what you see?
Get an obligation free quote today.









