TJB Landscaping & Outdoor Services stable complexes
Project overview
On a picturesque property in Romsey, extensive building and landscaping works were underway to create the perfect equestrian facility. TJB Landscaping & Outdoor Services managed the project for two modern stable complexes with high-pitched roofs. RG Sheds and Stables were engaged to handle the fit-out but needed a custom builder to provide the structures.
Recommended by RG due to our longstanding relationship, Central Steel Build designed and fabricated the stables according to architectural plans. This included incorporating the client’s timber posts and cladding, a split roofline for one stable, and strategic eave overhangs for aesthetics and weather protection.
- $189K*
- 27m x 7m x 3m
- 20m x 9.6m x 3.5m
- 18 weeks
- Structural engineer
- Architect
- TJB Landscaping & Outdoor Services
- 3D structural model
- Fabricated hot dipped galvanised steel package
- Purlins and girts
- Roof safety mesh and sisalation
- Extended eaves
- Canopies
- Roller door openings
- Personal access doors
- Sliding doors
- Roof and wall cladding
- Downpipe and guttering system
- Romsey, Victoria
*All prices are an indication only and are subject to change at any time due to steel prices. Prices also do not include site preparation or installation costs.
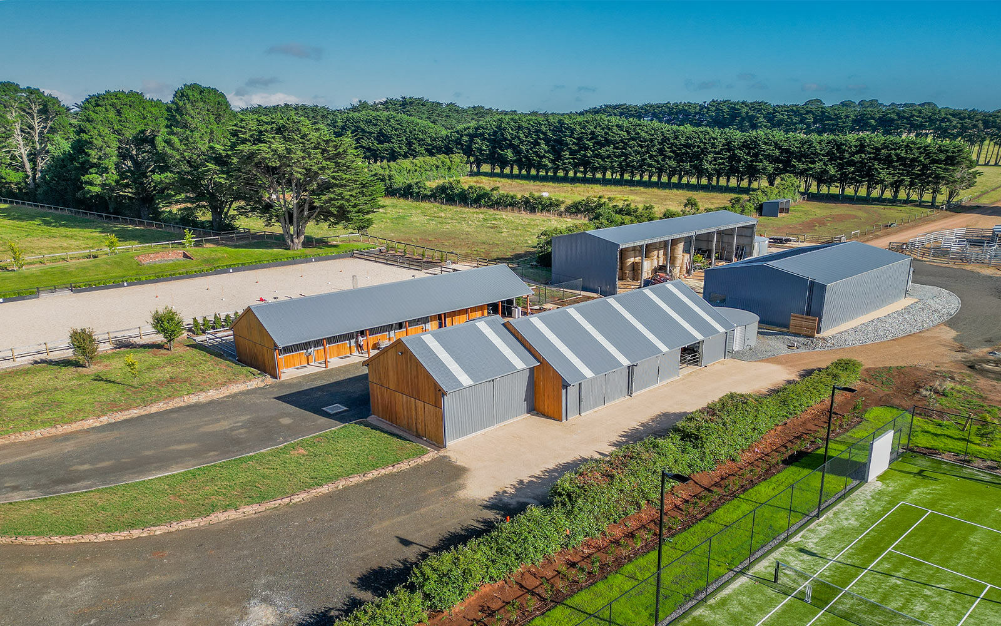
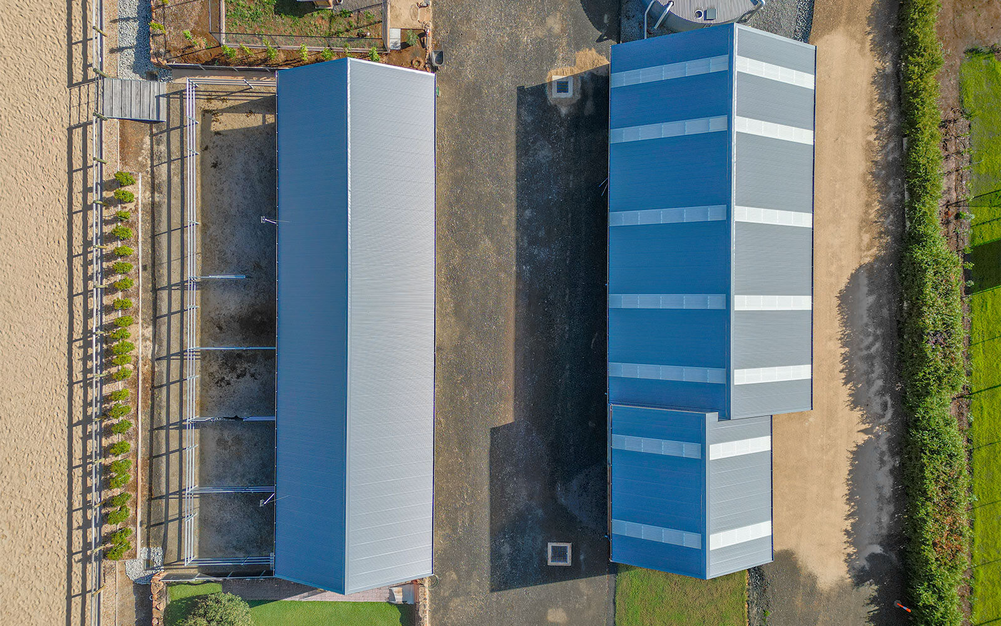
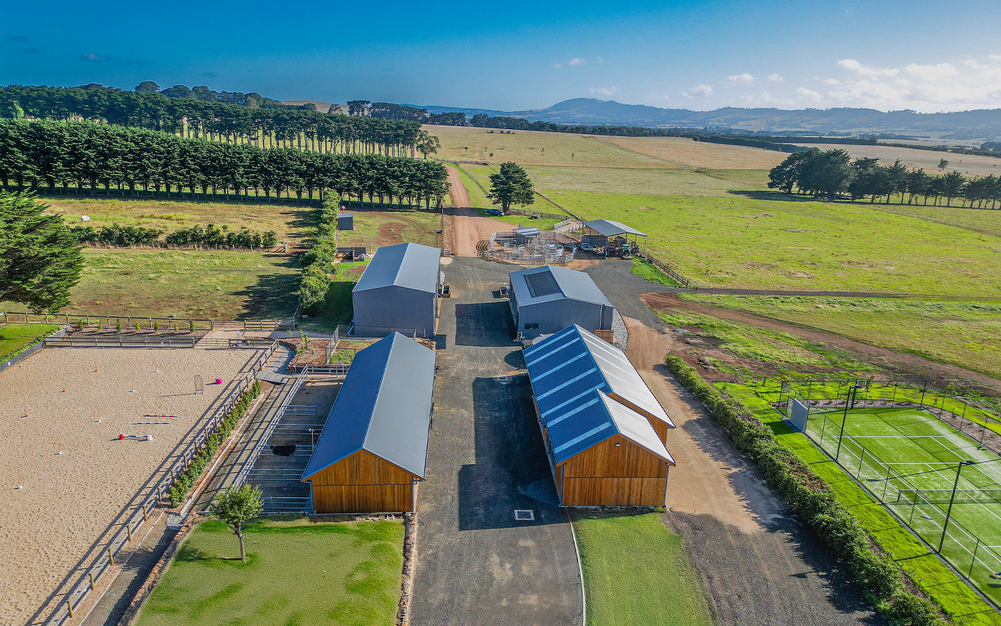
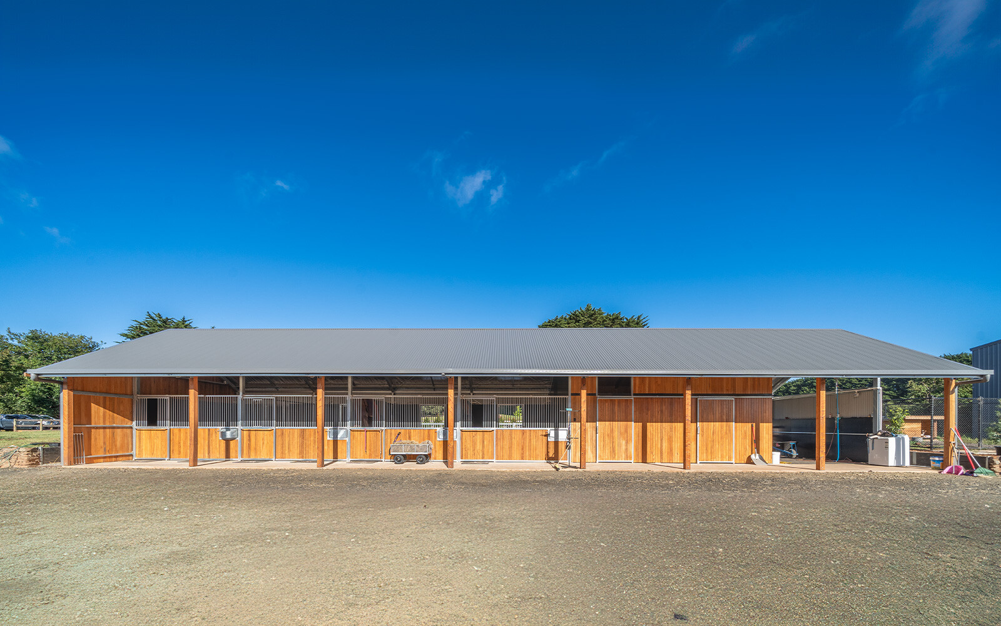
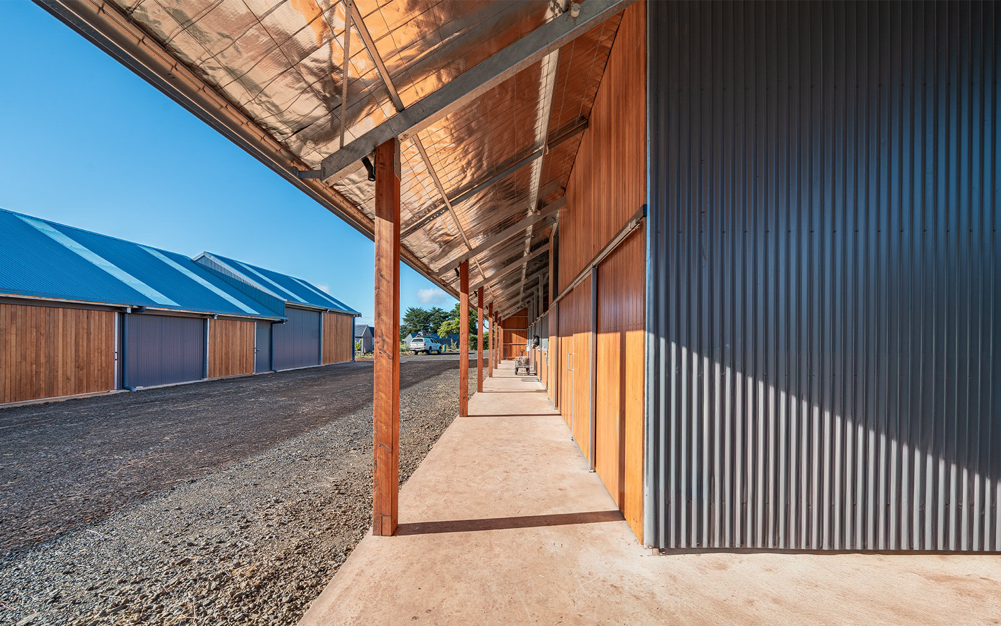
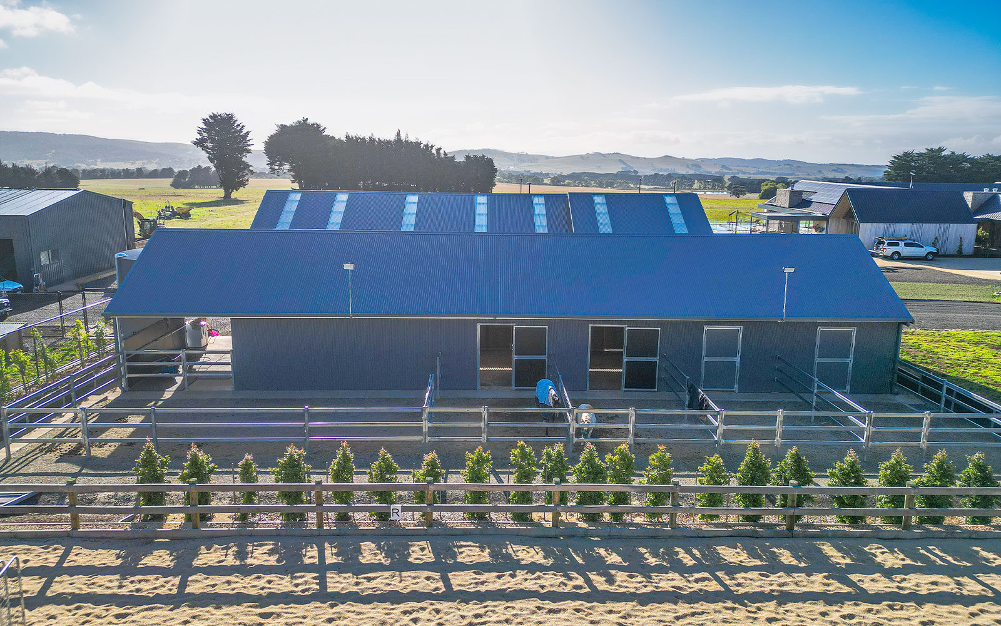
Project success and impact
The first stable complex was designed to seamlessly open into day yards and connect with the outdoor dressage arena and was completed on schedule without any issues. However, during the assembly of the second building's frame, it became evident that the clearance height was insufficient for our client's horse float to fit inside.
To address this issue swiftly, we implemented a design variation which called for modifications to all roof apex connections at our Kyneton manufacturing facility. Once the components were adjusted, they were transported back to site for reinstallation. This solution successfully resolved the problem without further complications.
Love what you see?
Get an obligation free quote today.









